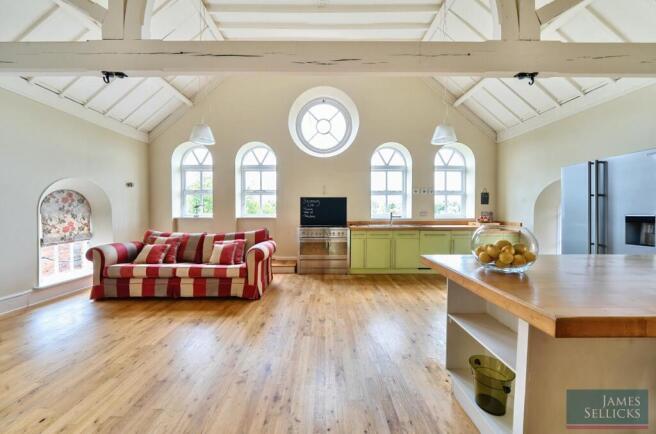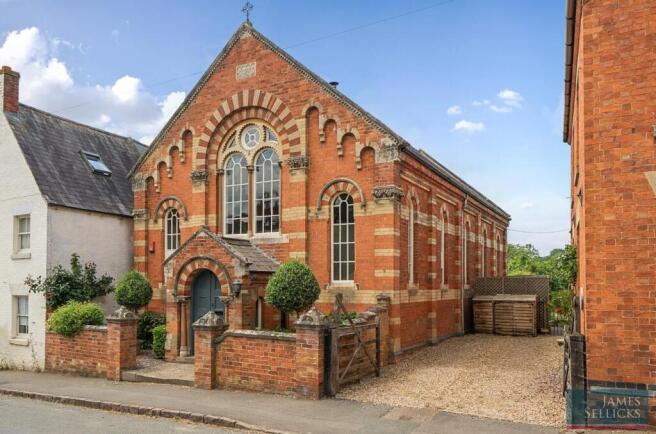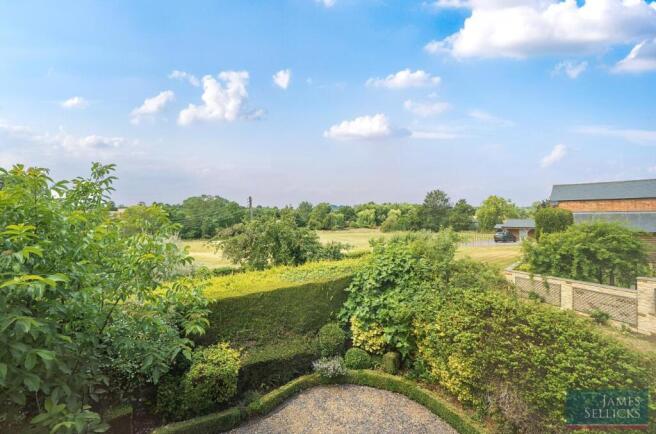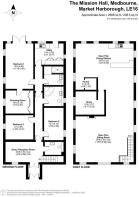
The Mission Hall, Medbourne

- PROPERTY TYPE
Character Property
- BEDROOMS
3
- BATHROOMS
3
- SIZE
2,568 sq ft
239 sq m
- TENUREDescribes how you own a property. There are different types of tenure - freehold, leasehold, and commonhold.Read more about tenure in our glossary page.
Freehold
Key features
- Historic Victorian Mission Hall with striking Gothic façade
- Prime location in a sought-after conservation village
- Inverted layout maximising countryside views from living areas
- Three double bedrooms, including a principal suite with dressing room
- Two modern bathrooms, plus separate shower room
- Feature reception room with vaulted ceiling and chapel windows
- Open-plan kitchen/dining with Smeg appliances and pantry
- Original character details throughout, including arched doors and stonework
- Utility room with rear access and fitted storage
- Front courtyard garden and private rear garden with entertaining space
Description
The Mission Hall - The Mission Hall has been thoughtfully converted to maximise the far-reaching views over the Welland Valley, with the principal living spaces positioned on the first floor to take full advantage of the surrounding countryside. The bedrooms, bathrooms, and utility room are located on the ground floor, allowing the upstairs living areas to enjoy uninterrupted views.
Boasting a striking gothic ecclesiastical façade, it is one of the most distinctive and admired properties in this sought-after conservation village. Architectural features include arched stone-mullioned windows, intricate decorative brickwork, carved stone corbels, and a cross finial on the gable end, demonstrating an impressive example of period design and craftsmanship.
Accommodation - The property is entered via an entrance vestibule, featuring original double-arched wooden doors, flanked by windows on either side. The space is finished with flagstone flooring and panelled walls, leading through double doors into a welcoming reception hall. This hall enjoys natural light from windows to both the front and side elevations and provides access to the first floor via a staircase. Off the hall is a cloakroom, fitted with a low-flush WC, wash hand basin, tiled flooring, and discreet spotlighting. An inner corridor, also lit with spotlights, leads to the ground-floor accommodation.
The principal bedroom suite is a generous space, featuring French doors and windows opening onto the rear garden, as well as two additional side-facing windows. The adjoining dressing room is fitted with a comprehensive range of built-in wardrobes, shelving, drawers, a wall mirror, and a side window.
Bedroom two benefits from a side-facing window and recessed lighting. Bedroom three also features a window to the side and integrated spotlights. The family bathroom is well-appointed, with a side window, a Jacuzzi corner bath with a contemporary handheld shower attachment, an oak-plinth vanity unit with inset wash hand basin, stylish subway tiling to the wet areas, and a tiled floor. A separate shower room offers a fully tiled finish, with a walk-in double shower, a wash hand basin, heated chrome towel rail, and a window for natural ventilation.
The utility room retains its original solid wood arched door, with further windows to the side and rear. It is fitted with a stainless-steel sink and drainer, wood-effect worktops, under-counter storage, and plumbing for both a washing machine and tumble dryer. Additional worktop space and tiled flooring complete the room.
A return staircase, illuminated by front and side windows, rises to an exceptional first-floor reception space. This magnificent room showcases original chapel windows to both the front and side elevations, a vaulted ceiling, and a cast iron log burner set on a slate hearth, providing a striking focal point.
The reception room flows into a spacious dining area, which is bathed in light from side-facing windows and is perfect for entertaining. The space opens seamlessly into the impressive living kitchen, again featuring a vaulted ceiling and chapel windows to the rear with far-reaching countryside views. The kitchen is well-equipped with a range of base units and wood-effect worktops, incorporating a one and a quarter stainless steel sink and drainer. Integrated appliances include a Smeg five-ring oven and Smeg dishwasher. A walk-in pantry provides useful additional storage with built-in shelving.
Outside - Externally, the property sits behind a low-level brick wall with a central path leading into the pretty courtyard with immaculate box hedging, manicured trees flanking the front porch and further mature shrubs. Side access leads into an enclosed private rear garden with patio and gravel entertaining areas and mature borders.
Location - Medbourne is a well-regarded village in East Leicestershire, located in the scenic Welland Valley. Known for its traditional character, it offers peaceful rural living and an active local community.
The village lies within a Conservation Area, helping to protect its historic features and natural surroundings. At its centre is the 13th-century St. Giles’ Church. Medbourne Brook runs through the village, passing the sports fields, children’s playground, church, and pub, and is crossed by a medieval packhorse bridge.
Local amenities include a village store and post office. The Nevil Arms, a hotel and pub, serves as a key community hub, and attracts many from out of the area. The Village Hall hosts a pre-school and regular activities for all age groups, such as scouts, Pilates, and WI meetings. The sports and social club support a range of teams in tennis, football, and cricket at both junior and senior levels.
Medbourne is around 10 minutes from Market Harborough and 15 minutes from Uppingham. Market Harborough offers a wide selection of niche boutique shops and services, along with a mainline rail station providing direct trains to London St Pancras in under an hour. Uppingham features a variety of independent shops and restaurants clustered around its historic market square.
Property Information - Tenure: Freehold
Local Authority: Harborough District Council
Listed Status: Not Listed. Built: 1870 (Victorian)
Conservation Area: Yes, Medbourne Conservation Area
Tree Preservation Orders: Any trees at the property would be subject to a TCA (Tree in a Conservation Area)
Tax Band: F
Services: The property is offered to the market with all mains services and gas-fired central heating.
Broadband delivered to the property: Assumed FTTC
Non-standard construction: Believed to be of standard construction
Wayleaves, Rights of Way & Covenants: Land Registry Title Register available on request
Flooding issues in the last 5 years: None
Accessibility: Two storey dwelling. No modifications
Planning issues: None which our clients are aware of
Satnav Information - The property’s postcode is LE16 8DT, and house number 30
Brochures
The Mission Hall, Medbourne.pdf- COUNCIL TAXA payment made to your local authority in order to pay for local services like schools, libraries, and refuse collection. The amount you pay depends on the value of the property.Read more about council Tax in our glossary page.
- Band: F
- PARKINGDetails of how and where vehicles can be parked, and any associated costs.Read more about parking in our glossary page.
- On street
- GARDENA property has access to an outdoor space, which could be private or shared.
- Yes
- ACCESSIBILITYHow a property has been adapted to meet the needs of vulnerable or disabled individuals.Read more about accessibility in our glossary page.
- Ask agent
The Mission Hall, Medbourne
Add an important place to see how long it'd take to get there from our property listings.
__mins driving to your place
Get an instant, personalised result:
- Show sellers you’re serious
- Secure viewings faster with agents
- No impact on your credit score

Your mortgage
Notes
Staying secure when looking for property
Ensure you're up to date with our latest advice on how to avoid fraud or scams when looking for property online.
Visit our security centre to find out moreDisclaimer - Property reference 34045480. The information displayed about this property comprises a property advertisement. Rightmove.co.uk makes no warranty as to the accuracy or completeness of the advertisement or any linked or associated information, and Rightmove has no control over the content. This property advertisement does not constitute property particulars. The information is provided and maintained by James Sellicks Estate Agents, Market Harborough. Please contact the selling agent or developer directly to obtain any information which may be available under the terms of The Energy Performance of Buildings (Certificates and Inspections) (England and Wales) Regulations 2007 or the Home Report if in relation to a residential property in Scotland.
*This is the average speed from the provider with the fastest broadband package available at this postcode. The average speed displayed is based on the download speeds of at least 50% of customers at peak time (8pm to 10pm). Fibre/cable services at the postcode are subject to availability and may differ between properties within a postcode. Speeds can be affected by a range of technical and environmental factors. The speed at the property may be lower than that listed above. You can check the estimated speed and confirm availability to a property prior to purchasing on the broadband provider's website. Providers may increase charges. The information is provided and maintained by Decision Technologies Limited. **This is indicative only and based on a 2-person household with multiple devices and simultaneous usage. Broadband performance is affected by multiple factors including number of occupants and devices, simultaneous usage, router range etc. For more information speak to your broadband provider.
Map data ©OpenStreetMap contributors.





