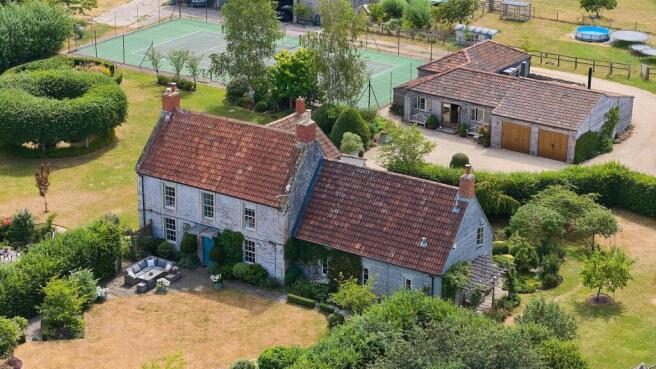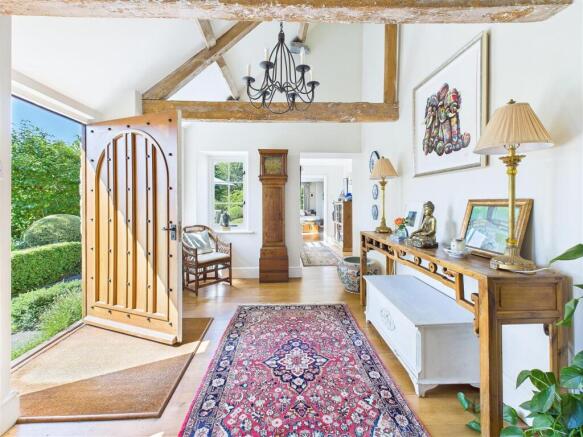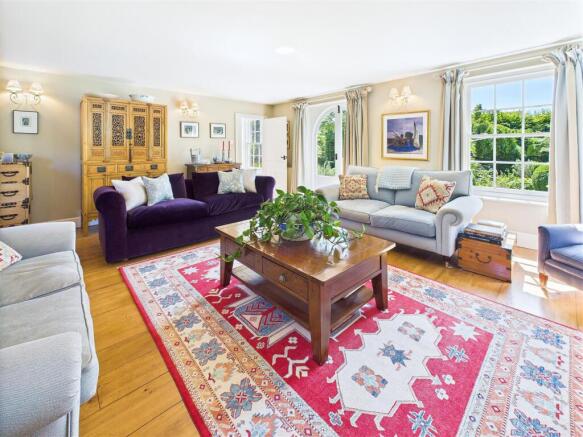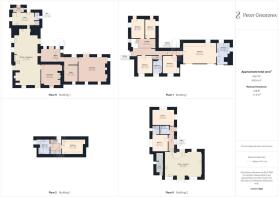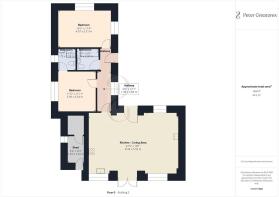
Hornblotton, Shepton Mallet

- PROPERTY TYPE
Detached
- BEDROOMS
6
- BATHROOMS
3
- SIZE
4,367 sq ft
406 sq m
- TENUREDescribes how you own a property. There are different types of tenure - freehold, leasehold, and commonhold.Read more about tenure in our glossary page.
Freehold
Key features
- Attractive five/six-bedroom extended period farmhouse (Grade II listed)
- Stylish two-bedroom detached annexe in former cowshed
- Around 5.5 acres of landscaped gardens, paddocks & grounds
- All-weather tennis court, outbuildings and greenhouse
- Spacious agricultural barn with potential for development
- Equestrian/smallholding potential - 4.5 acres of paddock
- Peaceful rural setting between Castle Cary, Somerton & Glastonbury
- Excellent local schools including Millfield School & Hazlegrove
Description
The Main House - The handsome north westerly-facing façade of the Georgian farmhouse with its symmetrical proportions, sash windows, and refined detailing is enhanced by a later extension. Internally, the house has been decorated in a sympathetic style that complements its Georgian heritage, preserving the period character while introducing a fresh, welcoming atmosphere.
The accommodation is both generous and well-arranged across three floors. The ground floor offers three elegant reception rooms, each with their own distinctive charm and character. These include a formal triple aspect drawing room with French windows leading out to the garden, a cosy sitting room with an inglenook fireplace and wood-burning stove, and a study with bespoke built-in shelving—perfect for working from home or quiet reading.
At the heart of the home lies the traditional farmhouse kitchen, complete with a central island, solid wood cabinetry, granite worktops and a dual-control electric AGA. This room exudes rustic charm, with feature bread oven, flagstone floors, ceiling beams, sash windows with window seats, and an adjoining dining area set around a second inglenook fireplace. A utility room provides further storage, laundry facilities and a cloakroom/WC.
Upstairs, the accommodation continues with six bedrooms in total. The spacious light-filled landing has useful shelved cupboards The principal suite features a vaulted ceiling with exposed beams, extensive built-in wardrobes, and a luxurious en suite bathroom with a roll-top bath. The remaining bedrooms are light and generously proportioned, all enjoying beautiful views across the gardens and paddocks. These are served by two further bathrooms—one with a walk-in shower and the other forming part of a second-floor suite.
Throughout the property, period details have been carefully retained and enhanced, including original flagstone flooring, sash windows, exposed beams, intricate oak doors, and bespoke joinery and benefitting from generous cupboard space throughout. The combination of classical Georgian elegance and traditional country charm makes Rectory Farm a truly special family home.
The Cowshed - Restored to its present state in 2015, the larch-clad annexe is a superb addition to Rectory Farm, offering flexible, self-contained accommodation with great potential for multi-generational living, guest use or holiday letting.
This stylish single-storey dwelling features a spacious open-plan layout, combining kitchen, dining and living areas under a vaulted ceiling. A wood-burning stove forms the cosy heart of the living space, while the kitchen is well-equipped and ideal for both short and long stays.
There are two generous double bedrooms, one with a sleek en-suite shower room, the other served by a separate bathroom. Large windows fill the space with natural light and provide views over the surrounding gardens. Away from the main house, a private parking area is situated to the rear.
Outside - The grounds at Rectory Farm offer a perfect blend of beauty, practicality and rural charm. A sweeping gravel driveway leads to ample parking and garaging, while the surrounding gardens include manicured lawns, rewilded areas, and a variety of ornamental features. For those seeking a more self-sufficient lifestyle, there is a productive vegetable garden complete with raised beds, a greenhouse and polytunnel.
The paddocks offer excellent space for livestock or equestrian use, complemented by an all-weather tennis court and a substantial 3,000 sq ft agricultural barn, which has been positively reviewed for conversion potential under pre-planning advice for accommodation or could potentially be used as a stable. As well as a driveway entrance, a 5 bar gate leads from the lane to the property.
A modern wood-pellet boiler, housed in a dedicated boiler room, provides efficient and sustainable heating for the property.
Location - Hornblotton is a peaceful rural hamlet within easy reach of Castle Cary (rail to London Paddington), Bruton, Glastonbury, Somerton and Wells. The area is known for its strong sense of community, unspoiled countryside, and excellent state and independent schools including Millfield, Hazelgrove, and Wells Cathedral School.
Conveniently located just off the A37, with Bath, Bristol, and the A303 easily accessible. Bristol Airport lies 27 miles to the north.
Key Points - Somerset Council, Band D
Mains water and electricity
Drainage – septic tank (separate sewerage treatment plant for annexe)
Parking – ample off road and an open garage for up to 4 cars
Seller's Insight - What the current owners will miss most about their much-loved home is not just the house itself, but the entire lifestyle it has allowed them to enjoy. For years, they have lived “the good life” here, surrounded by flowers, wildlife, and open paddocks that hum with life through every season. The gardens have offered not only colour and joy but also peace, a haven for birds, bees, and the occasional curious deer. For those who want to keep livestock, there is space for that too. It’s a place where quiet reigns, with only birdsong and the rustle of the willows to break the stillness. The starscape here is something truly special—unspoiled, 360-degree night skies that offer a theatre of stars rarely seen in more urban settings.
Inside, the house is every bit as welcoming as the land that surrounds it. The large, open kitchen-living space—with its Aga at the heart—has been a place of warmth, laughter, and Sunday lunches with family and friends. Every window frames a different, lovely view—changing with the seasons, always grounding. The main bedroom is a true retreat, with views and an ensuite that feels like a private spa. There’s also a flexible annexe that has hosted family overflow, visiting friends, and even the occasional holiday let. It could easily continue as part of a business venture, or evolve into something else entirely. The tennis court too has been more than just a space for sport—hosting family netball matches, grandchildren’s games, and impromptu garden parties under summer skies.
They will also miss how well-connected they’ve been here: a rare combination of rural seclusion with easy access to the vibrant towns and cultural destinations of Somerset and beyond. From Wells to Bath, Castle Cary station to the M5, museums to cider orchards, there is something here for every age and interest. Walks in the countryside, local festivals, excellent schools, and a friendly community in the hamlet of Hornblotton have made it a joy to be part of.
And then, of course, there are the quiet personal moments: walking the dog around the paddocks at dusk, listening to the stream; escaping to the greenhouse with a cup of tea as rain patters on the glass; picking fruit with grandchildren; or simply sitting on the patio in June, surrounded by the scent of roses and the lazy murmur of bees. These are the moments that made this place not just a house, but a deeply loved home.
Brochures
Hornblotton.pdfVideo TourBrochure- COUNCIL TAXA payment made to your local authority in order to pay for local services like schools, libraries, and refuse collection. The amount you pay depends on the value of the property.Read more about council Tax in our glossary page.
- Band: D
- LISTED PROPERTYA property designated as being of architectural or historical interest, with additional obligations imposed upon the owner.Read more about listed properties in our glossary page.
- Listed
- PARKINGDetails of how and where vehicles can be parked, and any associated costs.Read more about parking in our glossary page.
- Yes
- GARDENA property has access to an outdoor space, which could be private or shared.
- Yes
- ACCESSIBILITYHow a property has been adapted to meet the needs of vulnerable or disabled individuals.Read more about accessibility in our glossary page.
- Ask agent
Hornblotton, Shepton Mallet
Add an important place to see how long it'd take to get there from our property listings.
__mins driving to your place
Get an instant, personalised result:
- Show sellers you’re serious
- Secure viewings faster with agents
- No impact on your credit score
Your mortgage
Notes
Staying secure when looking for property
Ensure you're up to date with our latest advice on how to avoid fraud or scams when looking for property online.
Visit our security centre to find out moreDisclaimer - Property reference 34048087. The information displayed about this property comprises a property advertisement. Rightmove.co.uk makes no warranty as to the accuracy or completeness of the advertisement or any linked or associated information, and Rightmove has no control over the content. This property advertisement does not constitute property particulars. The information is provided and maintained by Peter Greatorex Unique Homes, Bath. Please contact the selling agent or developer directly to obtain any information which may be available under the terms of The Energy Performance of Buildings (Certificates and Inspections) (England and Wales) Regulations 2007 or the Home Report if in relation to a residential property in Scotland.
*This is the average speed from the provider with the fastest broadband package available at this postcode. The average speed displayed is based on the download speeds of at least 50% of customers at peak time (8pm to 10pm). Fibre/cable services at the postcode are subject to availability and may differ between properties within a postcode. Speeds can be affected by a range of technical and environmental factors. The speed at the property may be lower than that listed above. You can check the estimated speed and confirm availability to a property prior to purchasing on the broadband provider's website. Providers may increase charges. The information is provided and maintained by Decision Technologies Limited. **This is indicative only and based on a 2-person household with multiple devices and simultaneous usage. Broadband performance is affected by multiple factors including number of occupants and devices, simultaneous usage, router range etc. For more information speak to your broadband provider.
Map data ©OpenStreetMap contributors.
