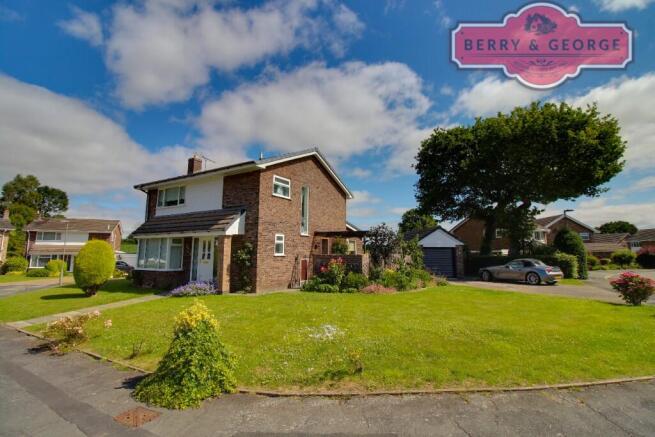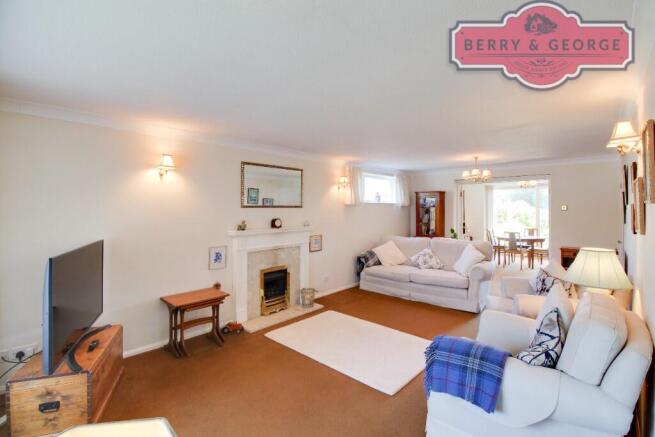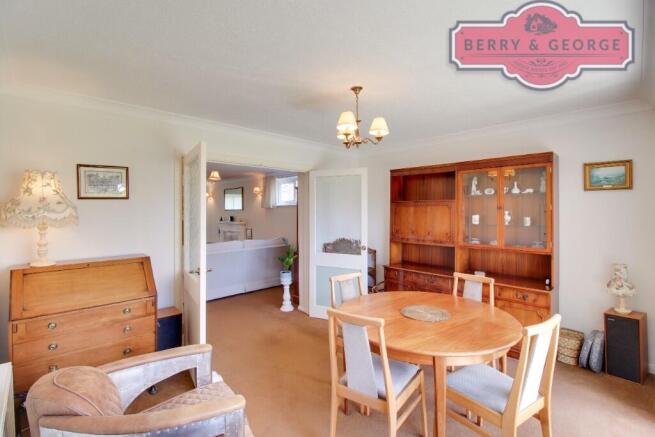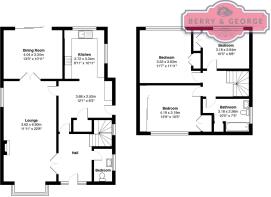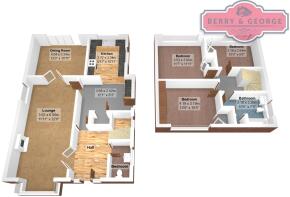
St. Peters Park, CH7 6yu
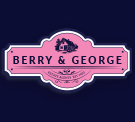
- PROPERTY TYPE
Detached
- BEDROOMS
3
- BATHROOMS
2
- SIZE
Ask agent
- TENUREDescribes how you own a property. There are different types of tenure - freehold, leasehold, and commonhold.Read more about tenure in our glossary page.
Freehold
Key features
- ** CHAIN FREE **
- DETACHED FAMILY HOME SAT ON A GENEROUS PLOT WITH ORCHARD
- A MASSIVE LOUNGE LEADING TO A SEPARATE DINING ROOM
- MUCH BIGGER THAN OTHER 3 BEDS ON THIS ESTATE
- A KITCHEN WITH SEPARATE BREAKFAST ROOM
- THREE DOUBLE BEDROOMS
- POPULAR VILLAGE LOCATION WITH EASY ACCESS TO THE A55
- LARGE FAMILY BATHROOM AND HANDY CLOAKROOM
- DETACHED GARAGE WITH REMOTE DOOR & AMPLE PARKING
- Call Beth 'in-house' Voted Mortgage Broker of the year past three years for FREE Mortgage Advice
Description
We'll keep you updated from the moment your home hits the market, right through to completion. That's how it should be.
Yes, we do what other estate agents do - we just do it better. Better photos, better descriptions, honest advice, longer hours, and normal, down-to-earth people who treat you like a person, not a number. Our Google reviews say it all.
We've been in your shoes - buying and selling is stressful. But with a local, family-run team beside you, it's a whole lot easier.
Want help with a mortgage, speak to Beth at Love Mortgages, she's Award Winning and voted Mortgage Broker of the Year for the past three years running - and yes, the advice is free. Just Google 'LoveMortgages Mold' and check out the reviews for yourself..
** It could do with some updating but then given the size of the plot, the size of the lounge with its separate dining room, there's a kitchen with a separate breakfast room, detached garage and and Orchard. Look, everything works in here and has been well looked after, it's slightly dated, but if you want to keep up with the Jones's then buy something smaller already done, but if I were you, I'd buy this and do the work gradually over time, if I couldn't do it now that is. I'd rather a better, bigger house that I can put my own stamp on, over one that is smaller with someone else's taste.....but that's me!
If you are looking for that step up to your next home and only need three bedrooms, but you want more space downstairs for entertaining friends and family, without feeling crammed, then you've got to check this little beauty out....so, get your pen out and that check list, and make sure you have plenty of ink, because you're going to need it!!
As you pull up outside, the first thing to notice is the generous gardens that wrap around the front. The detached garage, with its electric roller shutter, sits to the far side of the house, with space for at least a few cars on the driveway. There is potential for more parking, if you don't like grass.
The glass panelled front door sheltered from the weather, ideal when it's raining and you're laden with shopping fumbling for your keys...not that it rains that often here!
Entering through the front door, we step into a very generously sized hallway. It's bright, thanks to the glass panels either side of the front door, but also the glass panelled doors into the lounge and also the large window on the stairs. The first doors open into the lounge.
A pair of wooden, patterned glass panel doors open up to reveal a very spacious lounge, much larger than your average homes. This room can hold the largest 21st century sofa that you want to throw at it, with a bay window at one end offering views over the front garden. At the other end, another set of similar doors open into the dining room.
Again, this space is kept nice and bright thanks to the panel doors from the lounge, and also the large patio sliding doors that open into the rear garden. A serving hatch offers an insight into the kitchen, and an age to the home too! It takes me back to my childhood, where mother would pass the food through, so that we could all gather and eat together.
Things are slightly different today, this serving hatch would go and the wall separating the kitchen and dining room would be knocked down. This would open up the kitchen and bring it kicking and screaming into the 21st Century. However, the kitchen is large enough to hold a table and chairs, but nevertheless, the option is there, and that's what makes this home special. You can still make it even better over time, it doesn't have to be done today!
Another thing you may want to do is add an Orangery onto the rear, and because the garden is plenty big enough, you could add some Bi-Fold doors to allow the outside in, making this the Go-To home for entertaining - family gatherings would never be the same again.
Stepping outside from the dining room, we walk onto a two tier raised patio area with a large area of lawn beyond. This garden is bordered with large mature hedges for added privacy before a set of trestle fences open up to reveal and added secret area beyond. Here we have a small orchard, consisting of various fruit trees and an even more private area for sunbathing!
To the side of the home runs another large area that's mostly made up of paving stones, but with a generous flower bed nestled up against the detached garage. This patio runs to the front of the home, but this section is all bordered by a large brick wall. It's a fabulous place to sit and have coffee mornings or just soak up the sun. An iron gate opens to the front garden and a side door open into the kitchen / breakfast room.
All to often these two words go hand in hand, but rarely live up to their meaning, however, this time Kitchen / Breakfast room does actually mean it. Here you can fit a table and chairs in comfortably, there's a worksurface to add to more convenience while below are voids for a washing machine and another fridge or freezer. Smart wooden storage units sit on the floor and wall, and this is all before we even enter the kitchen area.
Work-surfaces for a U-shape in here and provide ample space for all of the 21st century gadgetry that we've become so reliant on today, they also offer a good place for food preparation. Plenty of floor and wall mounted storage units offer space for all of your kitchen needs. Now, whilst they are slightly dated, they are well cared for and could easily see another quarter of a century in place, by which time, they'll probably be back in fashion. This is a dual aspect room, with one window looking out over the side garden and the other offers views down the garden and orchard beyond. Both help to keep this large area nice and bright with natural light.
As I said, you could take the wall out where the serving hatch is, to create a massive kitchen / breakfast / dining / family room - but seek professional advice before doing this please.
Two doors in the breakfast area take us back to the lounge or to the entrance hallway, and that is the way we'll go.
The remaining door in the hallway opens to reveal the handy downstairs cloakroom. In here are all of the usual suspects, a WC, vanity sink unit, a chromed heated towel rail and of course, a frosted window to keep the space nice and bright, whilst keeping prying eyes out! Before you ask, no it's not that kind of area!
A fabulous turned staircase leads us to the first floor. There's a full length window offering views over the front garden that also helps keep the two floors nice and bright. An open banister creates the feeling of more space, with doors opening to all of the rooms.
The main bedroom is a very generously sized space offering room for the largest of beds and accompanying furniture. One wall has a range of glass fronted fitted windows, with another door opening to a another storage area. A large picture window provides views over the front garden.
Bedroom two is not that much smaller than the main, and is still quite capable of taking a large double bed as well as other free standing furniture. This bedroom has a double fitted internal wardrobe to save space. Views over the rear garden are provided by the large window that also allows ample natural light in.
The smallest bedroom is anything but small, it's just it is the smallest bedroom. Again, you can fit a double bed comfortably in, however, your choice of free standing furniture will be a little more limited. But you have to remember, this isn't your standard sized third bedroom, and for that you must be grateful!
Finally, we come to the family bathroom. This is a decent sized room with fully tiled walls to make for easy cleaning. A panelled bath has not only a hand held shower attachment, for those hard to reach places, but also a fixed wall head too. A pedestal wash hand basin and WC complete the set, but even though they are slightly dated, they are still perfectly adequate.....that is unless you want to keep up with the Jones's!!
Useful Information:
COUNCIL TAX BAND: (Flintshire)
GAS AND ELECTRIC: (TBA)
WATER BILL: (TBA)
All in all, this is a stunning three double bedroom family home that's ready to move straight into. Yes, some of it is slightly dated, but it's been well looked after and works perfectly well, the lounge is of epic proportions, then you have a separate dining room, a kitchen / breakfast room that is as it says, then a fancy hallway and a handy cloakroom, with wrap around gardens, a hidden orchard and a detached garage with ample parking......so give Berry and George a call today, it'll be the best thing you do!
If you need help with a mortgage, speak to Beth at Love Mortgages, she's Award Winning and voted Mortgage Broker of the Year three years running - and yes, the advice is free. Just Google 'LoveMortgages Mold' and check out the reviews for yourself..
Berry and George are here to help you throughout the buying and selling process, nothing is too small for us to help you with - please feel free to call us to discuss anything with regards to buying or selling.
This write-up is for light hearted reading and should be used for descriptive purposes only, as some of the items mentioned in it may not be included in the final guide price and may not be completely accurate - so please check with the owners before making an offer.
1. MONEY LAUNDERING REGULATIONS: Intending purchasers will be asked to produce identification documentation at a later stage and we would ask for your co-operation in order that there will be no delay in agreeing the sale.
2. General: While Berry and George endeavour to make our sales particulars fair, accurate and reliable, they are only a general guide to the property and, accordingly, if there is any point which is of particular importance to you, please contact Berry & George Ltd and we will be pleased to check the position for you, especially if you are contemplating travelling some distance to view the property.
3. Measurements: These approximate room sizes are only intended as general guidance. You must verify the dimensions carefully before ordering carpets or any built-in furniture.
4. Services: Please note we have not tested the services or any of the equipment or appliances in this property, accordingly we strongly advise prospective buyers to commission their own survey or service reports before finalising their offer to purchase.
5. MISREPRESENTATION ACT 1967: THESE PARTICULARS ARE ISSUED IN GOOD FAITH BUT DO NOT CONSTITUTE REPRESENTATIONS OF FACT OR FORM PART OF ANY OFFER OR CONTRACT. THE MATTERS REFERRED TO IN THESE PARTICULARS SHOULD BE INDEPENDENTLY VERIFIED BY PROSPECTIVE BUYERS. NEITHER BERRY AND GEORGE Ltd NOR ANY OF ITS EMPLOYEES OR AGENTS HAS ANY AUTHORITY TO MAKE OR GIVE ANY REPRESENTATION OR WARRANTY WHATEVER IN RELATION TO THIS PROPERTY!
UNAUTHORISED COPY OF THESE SALES PARTICULARS OR PHOTOGRAPHS WILL RESULT IN PROSECUTION - PLEASE ASK BERRY & GEORGE LTD FOR PERMISSION AS WE OWN THE RIGHTS!
- COUNCIL TAXA payment made to your local authority in order to pay for local services like schools, libraries, and refuse collection. The amount you pay depends on the value of the property.Read more about council Tax in our glossary page.
- Ask agent
- PARKINGDetails of how and where vehicles can be parked, and any associated costs.Read more about parking in our glossary page.
- Garage,Driveway
- GARDENA property has access to an outdoor space, which could be private or shared.
- Front garden,Patio,Enclosed garden,Terrace,Back garden
- ACCESSIBILITYHow a property has been adapted to meet the needs of vulnerable or disabled individuals.Read more about accessibility in our glossary page.
- Ask agent
Energy performance certificate - ask agent
St. Peters Park, CH7 6yu
Add an important place to see how long it'd take to get there from our property listings.
__mins driving to your place
Get an instant, personalised result:
- Show sellers you’re serious
- Secure viewings faster with agents
- No impact on your credit score
Your mortgage
Notes
Staying secure when looking for property
Ensure you're up to date with our latest advice on how to avoid fraud or scams when looking for property online.
Visit our security centre to find out moreDisclaimer - Property reference RM31127374KP. The information displayed about this property comprises a property advertisement. Rightmove.co.uk makes no warranty as to the accuracy or completeness of the advertisement or any linked or associated information, and Rightmove has no control over the content. This property advertisement does not constitute property particulars. The information is provided and maintained by Berry and George, Mold. Please contact the selling agent or developer directly to obtain any information which may be available under the terms of The Energy Performance of Buildings (Certificates and Inspections) (England and Wales) Regulations 2007 or the Home Report if in relation to a residential property in Scotland.
*This is the average speed from the provider with the fastest broadband package available at this postcode. The average speed displayed is based on the download speeds of at least 50% of customers at peak time (8pm to 10pm). Fibre/cable services at the postcode are subject to availability and may differ between properties within a postcode. Speeds can be affected by a range of technical and environmental factors. The speed at the property may be lower than that listed above. You can check the estimated speed and confirm availability to a property prior to purchasing on the broadband provider's website. Providers may increase charges. The information is provided and maintained by Decision Technologies Limited. **This is indicative only and based on a 2-person household with multiple devices and simultaneous usage. Broadband performance is affected by multiple factors including number of occupants and devices, simultaneous usage, router range etc. For more information speak to your broadband provider.
Map data ©OpenStreetMap contributors.
