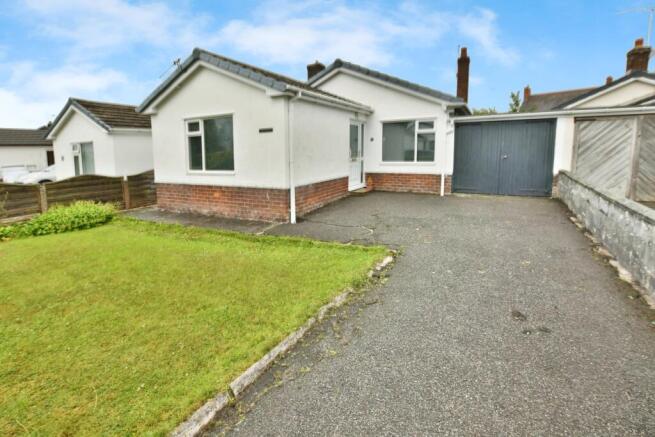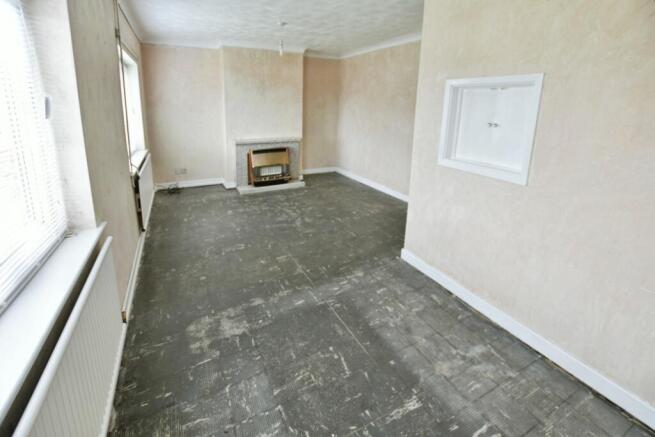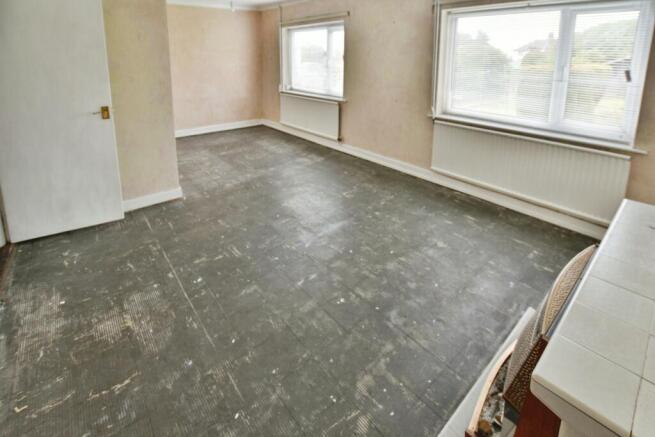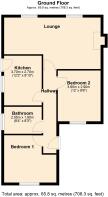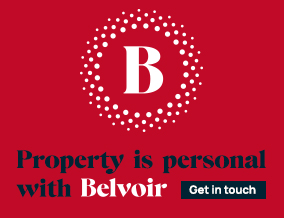
9 Bryn Siriol, Coedpoeth, LL11

- PROPERTY TYPE
Detached Bungalow
- BEDROOMS
2
- BATHROOMS
1
- SIZE
Ask agent
- TENUREDescribes how you own a property. There are different types of tenure - freehold, leasehold, and commonhold.Read more about tenure in our glossary page.
Freehold
Key features
- Link Detached Bungalow
- Favoured Residential Area
- Very Large Plot Size
- Requires Comprehensive Programme Of Refurbishment
- Internally The Property Largely Cleared Out in Readiness
- Very Good Room Proportions
- Two "Double" Bedrooms
- Rear Garden Approx 85 feet in Length
- Single Garage
- Off Road Parking
Description
If you are looking for a new home that is ready or almost ready to move into then quite frankly, this is not the one for you.
Rather this is a buying opportunity for someone who is looking to create something special and unique with their own personal stamp on it from virtually, a blank canvas.
With generous room proportions and a very large rear garden, the building of an extension for example ( subject to any planning considerations) can easily be undertaken and still the dwelling retains a spacious rear garden area.
EPC rating: D. Tenure: Freehold,Approach
Access through double wrought iron gates leads to a tarmacadam driveway which has a small front garden laid to lawn adjacent. Directly in front is a single garage with double timber front doors and to the left hand side is the front door of the property.
Hallway
The hallway is slightly L-shaped with five internal doors running off ( Lounge/diner, Kitchen, 2 bedrooms & bathroom). Radiator, hard wired smoke detector and attic hatch.
Lounge Diner
6.5m x 3.7m (21'4" x 12'2")
A very large L-shaped reception room which runs the full width of the property. It has two, rear facing, uPVC double glazed windows with Venetian blinds. Chimney breast and alcoves with coved ceiling, tiled fire surround and an inset gas fire. Two radiators, a serving hatch into the kitchen and two ceiling lights.
Kitchen
3.7m x 2.7m (12'2" x 8'10")
Side facing uPVC double glazed window with uPVC, part glazed external door at its side, base kitchen unit with a sink fitted on top with tiled splash back. Inset storage cupboards, central heating boiler, kitchen wall units below which is a work top that space underneath for several stand alone appliances. Serving hatch that opens into the Lounge Diner.
Bedroom One
3.9m x 3.4m (12'10" x 11'2")
An L- shaped room which provides a generous amount of space for a bedroom, it features a front facing uPVC double glazed window with Venetian blinds. Radiator & ceiling light.
Bedroom Two
3.65m x 2.9m (12'0" x 9'6")
Another bedroom that can comfortably accommodate a "double bed", front facing uPVC double glazed windows with Venetian blinds. Radiator & ceiling light.
Main Bathroom
2.55m x 1.9m (8'4" x 6'3")
Side facing uPVC double glazed window with privacy glass, low level wc, pedestal wash basin with tiled splash back, panelled bath , half tiled walls, radiator and ceiling light. Built in cupboards accommodate the hot water tank and provide space to keep linen.
Garage
4.5m x 2.5m (14'9" x 8'2")
Single garage that has two timber doors at the front with access to both light and power, wall mounted RCD and meter. Concrete floor and a rear facing window at the back.
Rear Garden
The property enjoys a very attractive, enclosed rear garden which is approximately 85 feet in length which predominantly laid to lawn. There are some mature small trees and shrubs populating the garden as well as a timber constructed Summer House positioned at the very rear of the garden.
Disclaimer
We would like to point out that all measurements, floor plans and photographs are for guidance purposes only (photographs may be taken with a wide angled/zoom lens), and dimensions, shapes and precise locations may differ to those set out in these sales particulars which are approximate and intended for guidance purposes only.
These particulars, whilst believed to be accurate are set out as a general outline only for guidance and do not constitute any part of an offer or contract. Intending purchasers should not rely on them as statements of representation of fact, but must satisfy themselves by inspection or otherwise as to their accuracy. No person in this firms employment has the authority to make or give any representation or warranty in respect of the property.
- COUNCIL TAXA payment made to your local authority in order to pay for local services like schools, libraries, and refuse collection. The amount you pay depends on the value of the property.Read more about council Tax in our glossary page.
- Band: D
- PARKINGDetails of how and where vehicles can be parked, and any associated costs.Read more about parking in our glossary page.
- Yes
- GARDENA property has access to an outdoor space, which could be private or shared.
- Private garden
- ACCESSIBILITYHow a property has been adapted to meet the needs of vulnerable or disabled individuals.Read more about accessibility in our glossary page.
- Ask agent
9 Bryn Siriol, Coedpoeth, LL11
Add an important place to see how long it'd take to get there from our property listings.
__mins driving to your place
Get an instant, personalised result:
- Show sellers you’re serious
- Secure viewings faster with agents
- No impact on your credit score
Your mortgage
Notes
Staying secure when looking for property
Ensure you're up to date with our latest advice on how to avoid fraud or scams when looking for property online.
Visit our security centre to find out moreDisclaimer - Property reference P1569. The information displayed about this property comprises a property advertisement. Rightmove.co.uk makes no warranty as to the accuracy or completeness of the advertisement or any linked or associated information, and Rightmove has no control over the content. This property advertisement does not constitute property particulars. The information is provided and maintained by Belvoir, Wrexham. Please contact the selling agent or developer directly to obtain any information which may be available under the terms of The Energy Performance of Buildings (Certificates and Inspections) (England and Wales) Regulations 2007 or the Home Report if in relation to a residential property in Scotland.
*This is the average speed from the provider with the fastest broadband package available at this postcode. The average speed displayed is based on the download speeds of at least 50% of customers at peak time (8pm to 10pm). Fibre/cable services at the postcode are subject to availability and may differ between properties within a postcode. Speeds can be affected by a range of technical and environmental factors. The speed at the property may be lower than that listed above. You can check the estimated speed and confirm availability to a property prior to purchasing on the broadband provider's website. Providers may increase charges. The information is provided and maintained by Decision Technologies Limited. **This is indicative only and based on a 2-person household with multiple devices and simultaneous usage. Broadband performance is affected by multiple factors including number of occupants and devices, simultaneous usage, router range etc. For more information speak to your broadband provider.
Map data ©OpenStreetMap contributors.
