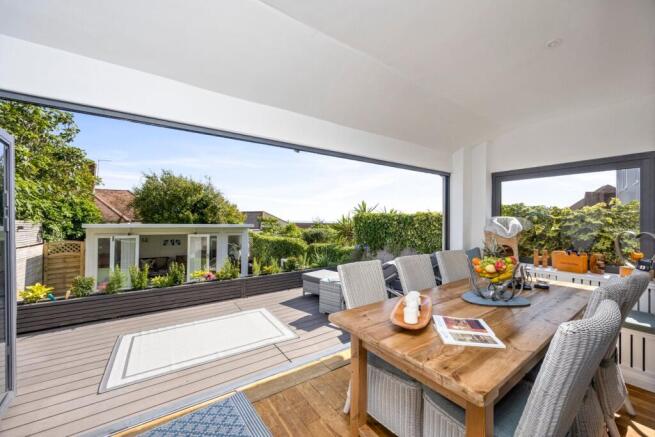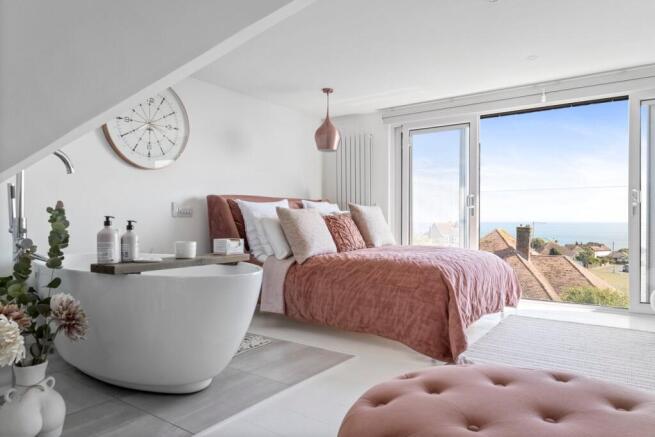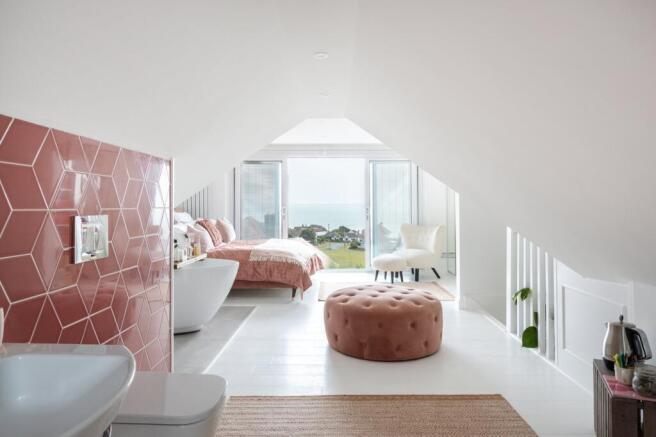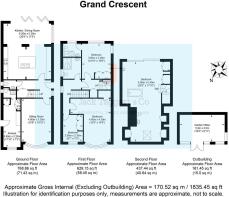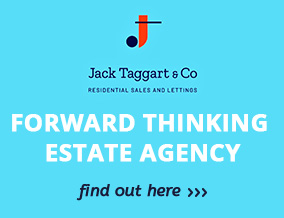
Grand Crescent, Rottingdean, Brighton, BN2
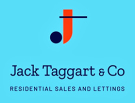
- PROPERTY TYPE
Detached
- BEDROOMS
4
- BATHROOMS
3
- SIZE
Ask agent
- TENUREDescribes how you own a property. There are different types of tenure - freehold, leasehold, and commonhold.Read more about tenure in our glossary page.
Freehold
Key features
- Annexe which generates £800+ PCM
- Over 1800 SQFT of internal space
- Detached garden office
- Stunning interior decor
- Superb views of the sea and south downs
- Prestigious location within easy reach to amenities
- Landscaped sunny rear garden
- Four bedrooms in the main detached house
- Three beautiful bathrooms
- Must be viewed to be appriciated
Description
***Guide Price: £1,000,000 – £1,100,000***
This exceptional family home is perfectly positioned on one of Rottingdean’s most sought-after roads, offering versatile living spaces with a contemporary finish. Enjoy sweeping sea views, a stunning principal suite with a freestanding bath, a private annexe, and a stylish terrace – a truly remarkable property.
The Property
Tucked away just off the coast road and only a ten-minute stroll from Rottingdean High Street, Grand Crescent is a prestigious address that blends convenience with coastal charm. This elegant detached residence combines modern luxury with flexibility, including a self-contained annexe currently generating over £800 per month in income.
Approaching the property, you’re greeted by a crisp white façade with unique cladding details and a resin driveway. To the left sits the contemporary annexe – thoughtfully designed and fully equipped with a wet room and all modern conveniences. With its own private entrance, it’s ideal for guests, extended family, or as an income stream. The main entrance lies to the right, set within a stylishly clad porch.
Step inside and you’re immediately drawn to the light-filled open-plan kitchen and dining area – the heart of this home. Designed for both everyday living and entertaining, this chic space features a grey shaker-style kitchen with a central island housing a butler sink and bar seating. High-end appliances include a double Smeg range cooker, integrated dishwasher, and a Fisher & Paykel fridge/freezer. Light blue geometric tiles and industrial pendant lighting add character and style.
The dining area enjoys sea views from its built-in banquet seating, and bi-fold doors open out to the terrace with sleek grey decking – perfect for al fresco dining and lounging.
The south-facing garden is beautifully landscaped for low maintenance, with steps leading to an artificial lawn – ideal for children. At the far end, a versatile garden office provides the perfect work-from-home solution or creative studio.
Also on the ground floor is a cosy living room (currently used as a snug), a downstairs cloakroom, and a practical utility cupboard under the stairs.
Upstairs, the first floor offers three bedrooms and a family bathroom. The largest bedroom, with its curved bay window, enjoys village and Downs views. The second bedroom features built-in storage, while the third – overlooking the garden and the sea – boasts its own modern en-suite shower room. The family bathroom is finished to a high standard with a double walk-in shower, sleek white suite, and marble-effect tiles with underfloor heating.
The second floor is home to the spectacular principal suite. Peacefully tucked away, it boasts far-reaching sea views from a Juliette balcony, a freestanding bath, a dressing area, and built-in mirrored wardrobes with eaves storage – a true sanctuary.
The Area
Rottingdean, nestled along the East Sussex coastline, is steeped in history and natural beauty. Its charming High Street is lined with cafes, independent shops, and traditional pubs, all centred around a picturesque duck pond. For outdoor enthusiasts, the South Downs National Park, Beacon Hill Nature Reserve, and the iconic Undercliff Walk are moments away.
Brighton is just a short drive along the scenic A259, offering all the cultural and entertainment options of a vibrant city.
Transport Links
• 15 minutes by car to Brighton city centre
• Frequent bus services to Brighton & beyond
• Easy access to A27 and A23 for London and Gatwick (40 mins by car)
Schools
• Apple Tree Nursery (15-minute walk)
• St Margaret’s and Our Lady of Lourdes Primary Schools (10-minute walk)
• Longhill High School (7-minute drive)
• Independent options include Brighton College and Roedean
This truly special home is not to be missed, call to book a viewing today.
- COUNCIL TAXA payment made to your local authority in order to pay for local services like schools, libraries, and refuse collection. The amount you pay depends on the value of the property.Read more about council Tax in our glossary page.
- Ask agent
- PARKINGDetails of how and where vehicles can be parked, and any associated costs.Read more about parking in our glossary page.
- Yes
- GARDENA property has access to an outdoor space, which could be private or shared.
- Yes
- ACCESSIBILITYHow a property has been adapted to meet the needs of vulnerable or disabled individuals.Read more about accessibility in our glossary page.
- Ask agent
Energy performance certificate - ask agent
Grand Crescent, Rottingdean, Brighton, BN2
Add an important place to see how long it'd take to get there from our property listings.
__mins driving to your place
Explore area BETA
Brighton
Get to know this area with AI-generated guides about local green spaces, transport links, restaurants and more.
Get an instant, personalised result:
- Show sellers you’re serious
- Secure viewings faster with agents
- No impact on your credit score
Your mortgage
Notes
Staying secure when looking for property
Ensure you're up to date with our latest advice on how to avoid fraud or scams when looking for property online.
Visit our security centre to find out moreDisclaimer - Property reference 29279270. The information displayed about this property comprises a property advertisement. Rightmove.co.uk makes no warranty as to the accuracy or completeness of the advertisement or any linked or associated information, and Rightmove has no control over the content. This property advertisement does not constitute property particulars. The information is provided and maintained by Jack Taggart & Co, Hove. Please contact the selling agent or developer directly to obtain any information which may be available under the terms of The Energy Performance of Buildings (Certificates and Inspections) (England and Wales) Regulations 2007 or the Home Report if in relation to a residential property in Scotland.
*This is the average speed from the provider with the fastest broadband package available at this postcode. The average speed displayed is based on the download speeds of at least 50% of customers at peak time (8pm to 10pm). Fibre/cable services at the postcode are subject to availability and may differ between properties within a postcode. Speeds can be affected by a range of technical and environmental factors. The speed at the property may be lower than that listed above. You can check the estimated speed and confirm availability to a property prior to purchasing on the broadband provider's website. Providers may increase charges. The information is provided and maintained by Decision Technologies Limited. **This is indicative only and based on a 2-person household with multiple devices and simultaneous usage. Broadband performance is affected by multiple factors including number of occupants and devices, simultaneous usage, router range etc. For more information speak to your broadband provider.
Map data ©OpenStreetMap contributors.
