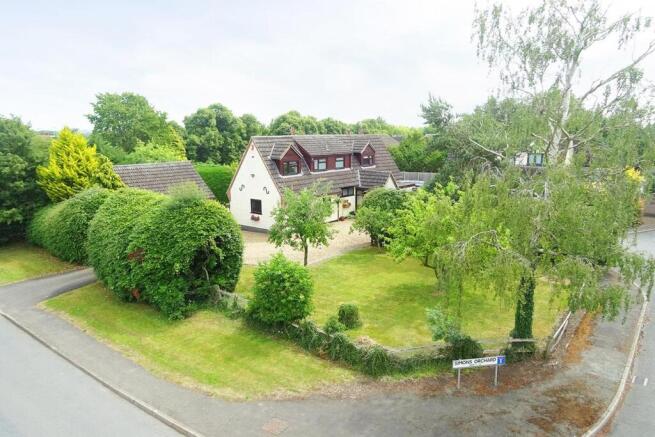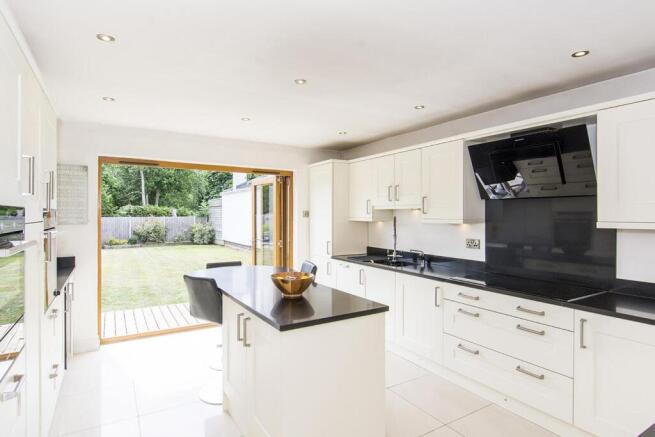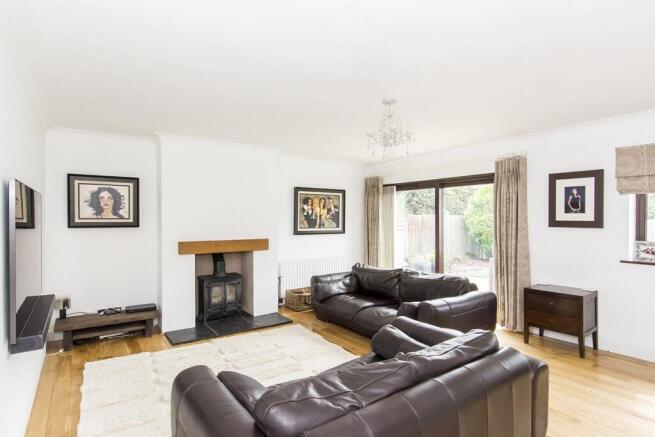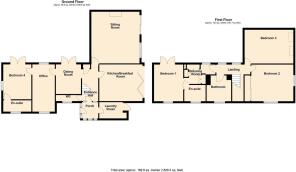
Simons Orchard, Ashby Parva, Lutterworth

- PROPERTY TYPE
Detached
- BEDROOMS
4
- BATHROOMS
3
- SIZE
Ask agent
- TENUREDescribes how you own a property. There are different types of tenure - freehold, leasehold, and commonhold.Read more about tenure in our glossary page.
Freehold
Key features
- Four bedroom detached family home
- Quiet Cul De Sac location
- Flexible living space
- Utility & Cloakroom
- Breakfast kitchen with granite surfaces and an island
- Sitting Room with wood Burning Stove & Separate dining room
- Ground floor bedroom & En suite
- Family bathroom & En suite
- South Westerly private garden & separate courtyard
- Double garage & gravel drive providing ample parking
Description
Porch - 2.06m x 2.36m (6'9" x 7'9") - Enter via a UPVC door into this useful porch which has windows to all aspects and quarry tiled flooring.
Laundry Room - 2.44m x 2.29m (8' x 7'6") - This spacious laundry room has a stainless steel sink with mixer taps and base cupboards with complimenting surfaces. Quarry tiled flooring, chrome heated radiator and space for a washing machine. The gas central heating boiler is mounted on the wall and glazed door gives access to the garden.
Entrance Hall - 3.96m x 2.01m (13' x 6'7") - The spacious hall has oak flooring, a useful storage cupboard and the staircase with an oak and glass banister rises to the first floor accommodation.
Cloakroom - 2.59m x 0.86m (8'6" x 2'10") - Fitted with a low level WC and wash hand basin set onto a vanity cupboard. Chrome heated towel rail. Ceramic wall and floor tiles. Opaque window to the front aspect.
Breakfast Kitchen - 4.50m x 3.81m (14'9" x 12'6") - Fitted with modern gloss cabinets and granite work surfaces. Siemens double ovens. Five ring induction hob with extractor canopy. Bowl and half undermounted sink with mixer taps. Integrated dishwasher and fridge -freezer. A wine and beer cooling fridge. The central island provides additional storage and breakfast bar seating. A set of bi-folding doors open into the garden.
Breakfast Kitchen Photo 2 -
Sitting Room - 4.80m x 5.36m (15'9" x 17'7") - The sitting room has a window to the rear aspect with a wood burning stove and a set of sliding patio doors that open into the garden. Coving to the ceiling. Oak flooring. Two radiators.
Sitting Room Photo 2 -
Dining Room - 2.62m x 3.56m (8'7" x 11'8") - French doors opening into the courtyard. Solid oak flooring. Coving to the ceiling and recessed spotlights.
Office / Snug - 5.08m x 2.34m (16'8" x 7'8") - This flexible room is currently being used as a work from home office but could easily be used as a snug to create an independent living space. Dual aspect windows , oak flooring and a radiator.
Ground Floor Bedroom Four - 2.92m x 3.63m (9'7" x 11'11") - A double bedroom with a window to the side aspect and a set of French doors opening into the courtyard. Laminate flooring. Coving to the ceiling and recessed spot lights.
Bedroom Four Photo 2 -
En-Suite - 2.95m x 1.14m (9'8" x 3'9") - Fitted with a low level WC. Pedestal wash hand basin. Walk in shower. Chrome heated towel rail. Ceramic wall and floor tiles. Recessed spotlights.
Landing - With dual aspect windows allowing lots of natural light flood in. Oak internal doors give access to the bedrooms and family bathroom.
Master Bedroom - 2.97m x 3.58m (9'9" x 11'9") - A double bedroom with a decorative ceiling beam, a window to the front aspect, radiator and a set of French doors open into a Juliet Balcony .
Master Bedroom Photo 2 -
Dressing Area - 3.10m x 2.01m (10'2" x 6'7") - With a window to the side aspect this dressing area is fitted with a wide range of fitted wardrobes.
En-Suite - 1.50m x 1.88m (4'11" x 6'2") - Fitted with a low-level W/C, hand wash basin set onto bespoke drawers, corner shower, ceramic wall & floor tiling and a chrome heated towel rail. Opaque window to the front aspect.
Bathroom - 2.64m x 2.64m (8'8" x 8'8") - Fitted with a low level W/C, bidet, separate shower cubicle with dual shower heads. Bath with hand a held shower tap. Ceramic wall and floor tiling. Chrome heated towel rail. Opaque window to the front aspect.
Bathroom Photo 2 -
Bedroom Two - 3.66m x 5.00m (12" x 16'5") - A double bedroom with dual aspect windows and built-in mirror fronted sliding wardrobes. Laminate flooring and a radiator.
Bedroom Two Photo 2 -
Bedroom Three - 3.51m x 4.78m (11'6" x 15'8") - A double bedroom with two Velux windows to the rear and built in mirror fronted sliding wardrobes. Laminate flooring and a radiator.
Bedroom Three Photo 2 -
Garden - The private south westerly garden is predominately laid to lawn with shrub borders. The seating area at the bottom of the garden is the perfect space to enjoy the sunshine all day in the summer months. There is gated side access to a barbeque area. A further gravelled area to the other side has a garden shed and a wrought iron gate that leads to the courtyard garden.
Garden Photo 2 -
Garden Photo 3 -
Rear Aspect Photo -
Courtyard Garden - This private, extensive paved courtyard has delightful shrub beds and outside lighting which can be accessed from the main house.
Orchard - The orchard to the front of the property has fruit trees including two eating and one cooking apple trees and a plum tree.
Double Garage & Parking - 5.51m x 6.22m (18'1" x 20'5) - The detached double garage has a pitched roof. with an electric roller door to the front and a personal door giving direct access to the courtyard. Power and light is connected. The in and out gravelled driveway provides ample off road parking for numerous vehicles.
Location - Ashby Parva is a charming village surrounded by some of south Leicestershire's most attractive open countryside, and has a traditional public house known as The Holly Bush and also a local church, situated towards the southernmost extremity of Leicestershire being only a half hour drive from Leicester’s city centre. It is in the LE17 postcode district and is a civil parish. The villages of Ullesthorpe, Leire and Bitteswell and Broughton Astley are close by. It falls within the district council of Harborough and is within easy reach of larger towns such as Lutterworth ( three miles away) and Rugby, all providing a variety of amenities such as edge of town super stores or uniquely bespoke shops. This property is in the catchment area of Bitteswell Primary School.
Brochures
Simons Orchard, Ashby Parva, LutterworthBrochure- COUNCIL TAXA payment made to your local authority in order to pay for local services like schools, libraries, and refuse collection. The amount you pay depends on the value of the property.Read more about council Tax in our glossary page.
- Band: E
- PARKINGDetails of how and where vehicles can be parked, and any associated costs.Read more about parking in our glossary page.
- Yes
- GARDENA property has access to an outdoor space, which could be private or shared.
- Yes
- ACCESSIBILITYHow a property has been adapted to meet the needs of vulnerable or disabled individuals.Read more about accessibility in our glossary page.
- Ask agent
Simons Orchard, Ashby Parva, Lutterworth
Add an important place to see how long it'd take to get there from our property listings.
__mins driving to your place
Get an instant, personalised result:
- Show sellers you’re serious
- Secure viewings faster with agents
- No impact on your credit score
Your mortgage
Notes
Staying secure when looking for property
Ensure you're up to date with our latest advice on how to avoid fraud or scams when looking for property online.
Visit our security centre to find out moreDisclaimer - Property reference 34048139. The information displayed about this property comprises a property advertisement. Rightmove.co.uk makes no warranty as to the accuracy or completeness of the advertisement or any linked or associated information, and Rightmove has no control over the content. This property advertisement does not constitute property particulars. The information is provided and maintained by Adams & Jones Estate Agents, Lutterworth. Please contact the selling agent or developer directly to obtain any information which may be available under the terms of The Energy Performance of Buildings (Certificates and Inspections) (England and Wales) Regulations 2007 or the Home Report if in relation to a residential property in Scotland.
*This is the average speed from the provider with the fastest broadband package available at this postcode. The average speed displayed is based on the download speeds of at least 50% of customers at peak time (8pm to 10pm). Fibre/cable services at the postcode are subject to availability and may differ between properties within a postcode. Speeds can be affected by a range of technical and environmental factors. The speed at the property may be lower than that listed above. You can check the estimated speed and confirm availability to a property prior to purchasing on the broadband provider's website. Providers may increase charges. The information is provided and maintained by Decision Technologies Limited. **This is indicative only and based on a 2-person household with multiple devices and simultaneous usage. Broadband performance is affected by multiple factors including number of occupants and devices, simultaneous usage, router range etc. For more information speak to your broadband provider.
Map data ©OpenStreetMap contributors.





