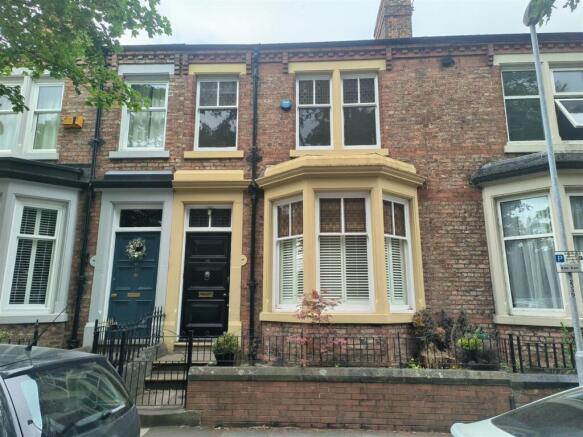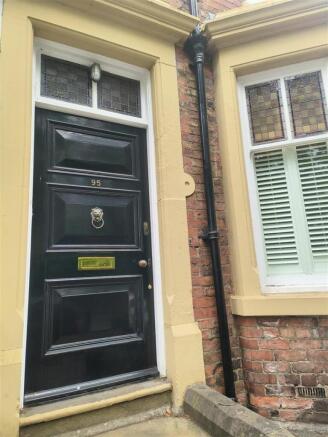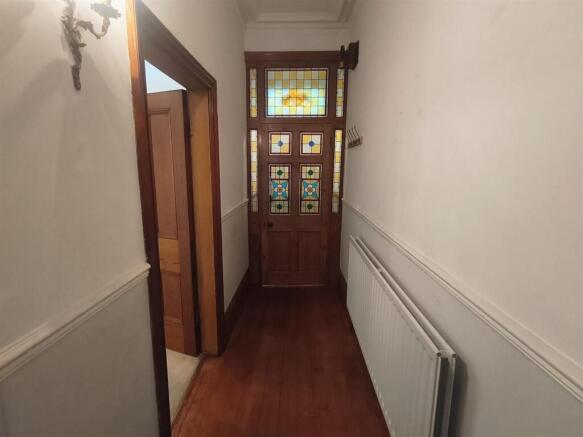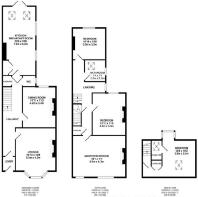Greenbank Road, Darlington

Letting details
- Let available date:
- Ask agent
- Deposit:
- £1,730A deposit provides security for a landlord against damage, or unpaid rent by a tenant.Read more about deposit in our glossary page.
- Min. Tenancy:
- Ask agent How long the landlord offers to let the property for.Read more about tenancy length in our glossary page.
- Let type:
- Long term
- Furnish type:
- Ask agent
- Council Tax:
- Ask agent
- PROPERTY TYPE
Terraced
- BEDROOMS
4
- BATHROOMS
2
- SIZE
Ask agent
Key features
- No chain
- Upgraded throughout
- Retaining period features
- Large garage
- Rear garden
Description
Upon entering, you will find two generous reception rooms that provide ample space for relaxation and entertaining. The large kitchen is well-equipped, making it a delightful space for family meals and gatherings. The property boasts three well-proportioned bedrooms, ensuring comfort for all family members, alongside a unique attic bedroom complete with an ensuite bathroom, adding a touch of luxury to the home.
The family bathroom is thoughtfully designed, catering to the needs of a busy household. Outside, the property features a lovely garden, perfect for children to play or for enjoying warm summer evenings. Additionally, there is a garage and parking space, a rare find in such a sought-after area.
This traditional property, has retained and boasts its period character, is a must-see for anyone seeking a family home in a great location. With its spacious layout and excellent amenities nearby, this house is not just a place to live, but a place to create lasting memories. Don’t miss the opportunity to make this wonderful property your new home.
EPC: D
Council Tax: B
General Remarks - Gas Fired Central Heating.
Tax Banding : Darlington Borough Council - Band B.
Entrance Vestibule - Original front door with stained glass window above leading to Entrance Vestibule with dado rail, picture railing, coving, stunning stained glass pine door opening into Reception Hallway.
Reception Hallway - A spacious hallway with original panelling, dado rail, coving to ceiling, central heating radiator, staircase giving access to first floor accommodation, central heating radiator.
Living Room - 4.19m x 5.17m - A superbly appointed, spacious reception room with bay window to the front of the property, stained glass leaded lights, dado rail, picture railing, cornice ceiling, double central heating radiator, TV aerial point and centre ceiling rose.
Dining Room - 3.45m x 4.25m - A separate reception room having polished floorboards, dado rail, picture railing, central heating radiator, feature Adam-style fireplace with feature recess.
Cloakroom/Wc - With low-level suite and wash handbasin.
Kitchen/Breakfast Room - 3.20m x 7.16m - Attractively refitted with a modern range of Country Cream floor, wall and drawer units with wood-effect contoured working surfaces incorporating 1½ bowl stainless steel unit with mixer tap, built-in stainless steel electric double oven, gas hob, overhead extractor hood, central heating radiator, fitted storage cupboard to the alcove, double doors opening onto rear garden, two Velux windows and further additional windows allowing a large degree of natural lighting.
First Floor Landing - Stairs giving access to the second floor, storage cupboard and central heating radiator.
Bedroom One - 5.50m x 4.27m - A sizeable double bedroom with feature cast iron fireplace, cornice ceiling, stripped and polished floorboards, two central heating radiators. Also having stained glass leaded windows to front allowing a large degree of natural lighting.
Bedroom Two - 4.24m x 3.45m - A further double bedroom with cast iron fireplace, feature wood flooring, central heating radiator, power sockets and window to rear elevation.
Bedroom Three - 3.30m x 3.20m - A further double bedroom with feature period cast iron fireplace, feature wood flooring, central heating radiator and power sockets.
Bathroom - 2.24m x 2.16m - A white traditional suite having bath with shower over, low-level WC, pedestal wash handbasin, vaulted ceiling, Velux window, central heating radiator and power sockets.
Second Floor Landing -
Bedroom Four - 3.86m x 3.10m - A further sizeable double bedroom with dormer window to rear elevation, additional Velux window, eaves storage, TV aerial point, built-in wardrobes, two central heating radiators.
En Suite Shower - With quality suite comprising vanity wash handbasin with chrome mixer tap, tiled splashback, heated chrome towel rail, low-level WC, walk-in shower cubicle, ceramic tiled flooring.
Externally: Front - To the front of the property there is an enclosed forecourt garden with access gate and footpath.
Rear - Immediately to the rear there is a most attractive walled rear garden with lawn, flowerbeds, herringbone brick patio area and access opening onto garage.
Double Garage - 5.46m x 5.10m - A good sized double garage with up-and-over door, power and lighting and rear access door.
Brochures
Greenbank Road, DarlingtonBrochure- COUNCIL TAXA payment made to your local authority in order to pay for local services like schools, libraries, and refuse collection. The amount you pay depends on the value of the property.Read more about council Tax in our glossary page.
- Band: B
- PARKINGDetails of how and where vehicles can be parked, and any associated costs.Read more about parking in our glossary page.
- Yes
- GARDENA property has access to an outdoor space, which could be private or shared.
- Yes
- ACCESSIBILITYHow a property has been adapted to meet the needs of vulnerable or disabled individuals.Read more about accessibility in our glossary page.
- Ask agent
Greenbank Road, Darlington
Add an important place to see how long it'd take to get there from our property listings.
__mins driving to your place
Notes
Staying secure when looking for property
Ensure you're up to date with our latest advice on how to avoid fraud or scams when looking for property online.
Visit our security centre to find out moreDisclaimer - Property reference 34043373. The information displayed about this property comprises a property advertisement. Rightmove.co.uk makes no warranty as to the accuracy or completeness of the advertisement or any linked or associated information, and Rightmove has no control over the content. This property advertisement does not constitute property particulars. The information is provided and maintained by Carver Residential, Darlington. Please contact the selling agent or developer directly to obtain any information which may be available under the terms of The Energy Performance of Buildings (Certificates and Inspections) (England and Wales) Regulations 2007 or the Home Report if in relation to a residential property in Scotland.
*This is the average speed from the provider with the fastest broadband package available at this postcode. The average speed displayed is based on the download speeds of at least 50% of customers at peak time (8pm to 10pm). Fibre/cable services at the postcode are subject to availability and may differ between properties within a postcode. Speeds can be affected by a range of technical and environmental factors. The speed at the property may be lower than that listed above. You can check the estimated speed and confirm availability to a property prior to purchasing on the broadband provider's website. Providers may increase charges. The information is provided and maintained by Decision Technologies Limited. **This is indicative only and based on a 2-person household with multiple devices and simultaneous usage. Broadband performance is affected by multiple factors including number of occupants and devices, simultaneous usage, router range etc. For more information speak to your broadband provider.
Map data ©OpenStreetMap contributors.







