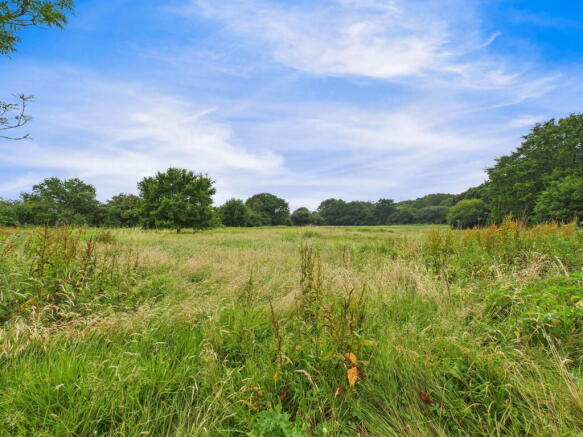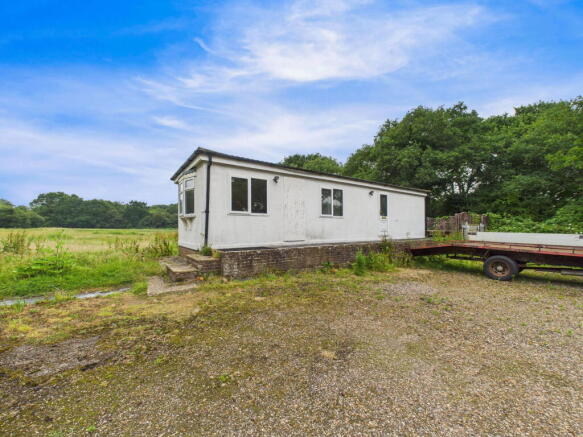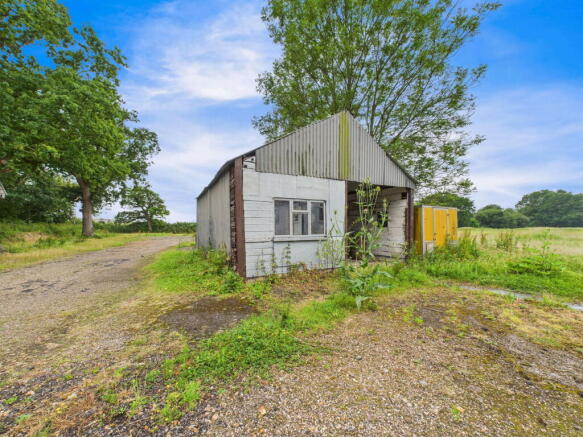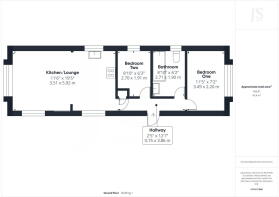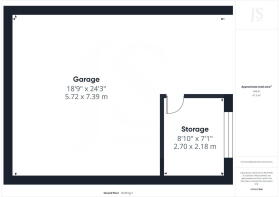
Henfield Road, Small Dole
- PROPERTY TYPE
Land
- BEDROOMS
2
- BATHROOMS
1
- SIZE
174,240 sq ft
16,187 sq m
Key features
- Scope To Build (Stnpc)
- Wealth Of Off Road Parking
- Two Bedroom Detached Static Home
- Situated Within The Heart Of The West Sussex Countryside
- South Downs National Park
- Inspection Is Must
Description
We are delighted to offer for sale this unique and rare opportunity to acquire approximately 4 acres of land situated within the heart of the West Sussex Countryside.
Small Dole is a village in the Horsham District of West Sussex. It lies on the A2037 two miles south of Henfield. In the late 1970s the Church of England altered its ecclesiastical parish boundaries, transferring Small Dole from the parish of Upper Beeding to the parish of Henfield. It is a fairly affluent area with a sense of community.
A small rural community in the heart of the West Sussex countryside closely associated with and partly within the South Downs National Park. The village setting is much valued, set within farmland, ancient woodland, nature reserves, and the historic common. It includes Oreham Common and the listed Woods Mill, (Sussex Wildlife Trust) and a Scout campsite. Green spaces, including high quality agricultural land within and on the western side of the village are protected as an important amenity for the community, for walking the South Downs and surrounding area and for providing habitats for significant flora and fauna including some less common species.
The larger easily accessible towns and villages surrounding the area, such as Henfield, Steyning and Upper Beeding, support the village of Small Dole with all the facilities and requirements it needs. Small Dole relies on the schools, medical centres and leisure facilities provided in these neighbouring areas.
Shoreham by sea with its mainline station, river walks and access to the beach is approximately 7miles to the South.
ENTRANCE HALL Comprising coving, cupboard with slatted shelving.
DOUBLE ASPECT OPEN PLAN LOUNGE/ KITCHEN/DINING ROOM South, East and West aspect. Comprising four pvcu double glazed windows, work surfaces with cupboards below and matching eye level cupboards, inset single drainer sink unit with mixer tap, part tiled splashbacks, space for oven/cooker, fitted duel fuel burner with brick built surround, coving, matching integrated fridge/freezer.
BEDROOM ONE North aspect. Comprising pvcu double glazed window.
BEDROOM TWO West aspect. Comprising pvcu double glazed window.
BATHROOM West aspect. Comprising obscure glass pvcu double glazed window, panel enclosed bath having a Triton electric shower over, pedestal hand wash basin, low flush wc, coving, extractor fan.
LAND The static home is situated within approximately 4 acres of tree lined land, having open field and natural pond.
Directions
Heading North from Shoreham, at the Shoreham Road/Steyning Bypass roundabout take second exit onto Shoreham Road A2037, at the next roundabout take the second exit onto Henfield Road continue on this road for approximately 2 miles, the entrance gate to property is on the left just after the "Small Dole" sign, just before the entrance to Mackley Industrial Estate on the right (BN5 9XR)
Brochures
Brochure 1Henfield Road, Small Dole
NEAREST STATIONS
Distances are straight line measurements from the centre of the postcode- Shoreham-by-Sea Station4.7 miles
- Southwick Station5.1 miles
- Fishersgate Station5.4 miles



Notes
Disclaimer - Property reference S1390721. The information displayed about this property comprises a property advertisement. Rightmove.co.uk makes no warranty as to the accuracy or completeness of the advertisement or any linked or associated information, and Rightmove has no control over the content. This property advertisement does not constitute property particulars. The information is provided and maintained by Jacobs Steel, Shoreham-By-Sea. Please contact the selling agent or developer directly to obtain any information which may be available under the terms of The Energy Performance of Buildings (Certificates and Inspections) (England and Wales) Regulations 2007 or the Home Report if in relation to a residential property in Scotland.
Map data ©OpenStreetMap contributors.
