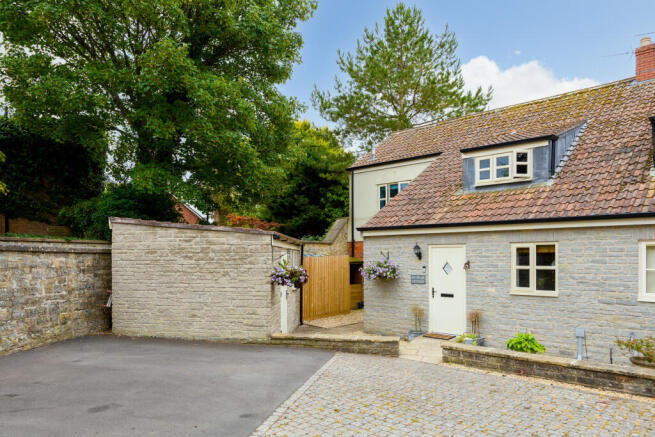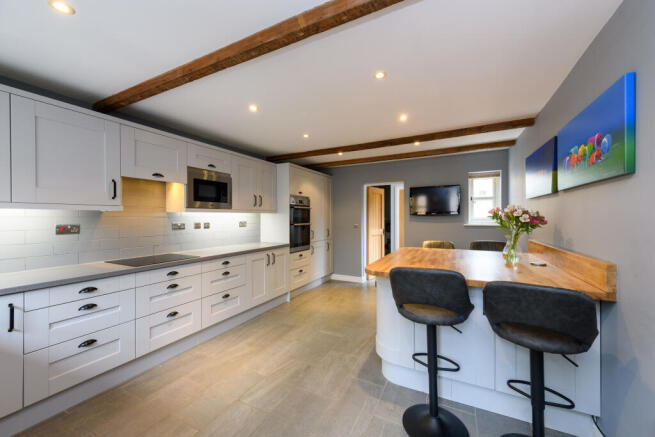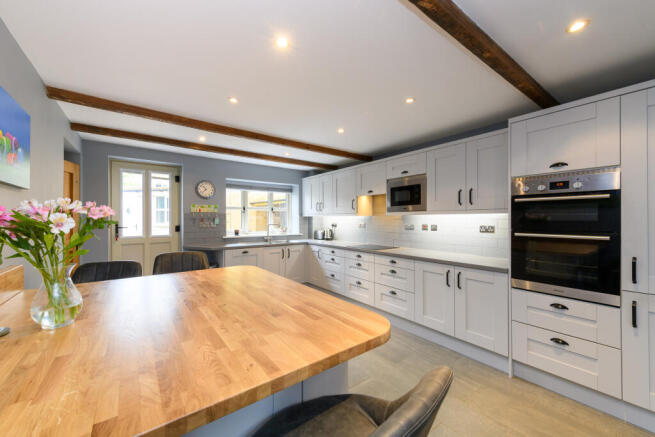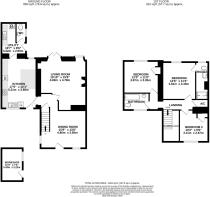
3 bedroom cottage for sale
Middle Road, Cossington

- PROPERTY TYPE
Cottage
- BEDROOMS
3
- BATHROOMS
2
- SIZE
Ask agent
- TENUREDescribes how you own a property. There are different types of tenure - freehold, leasehold, and commonhold.Read more about tenure in our glossary page.
Freehold
Key features
- Peaceful position in the heart of Cossington, a sought-after Polden Hill village with great road links and countryside walks.
- Tastefully appointed throughout with oak doors, exposed beams and quality floor coverings blend character and modern style in every room.
- Characterful Living Room with exposed timber beam, period fireplace and French doors leading to the garden make this a warm and inviting space.
- Contemporary kitchen with integrated appliances, central island and dual-aspect windows, perfect for cooking and socialising.
- Affording three double bedrooms including a principal suite with modern en suite and two with built-in wardrobes.
- Enclosed low-maintenance rear garden, plus stone-built workshop, log store and parking for three vehicles.
Description
Accommodation
Upon entering the property, you’re welcomed into an impressive dining hall, a spacious and versatile room that immediately sets the tone for the rest of the home. Warm oak flooring flows throughout, while a stylish staircase rises to the first floor, complete with cleverly designed under-stair storage ideal for neatly housing shoes. This space is both practical and inviting, offering the perfect setting for family meals or entertaining guests. Leading off the dining hall, the living room is a wonderfully inviting space, rich in character and charm. An exposed timber beam adds warmth and depth, while a period-style fireplace provides a striking focal point. French doors open directly onto the garden, filling the room with natural light and extending the living space into the outdoors. Bespoke shelving and alcove storage complete the space, blending practicality with timeless style. Next to the the kitchen which is a true highlight of the home, beautifully appointed with contemporary shaker-style units and a full range of integrated appliances, including a dishwasher, oven, induction hob, microwave, and fridge/freezer. A central island with breakfast seating makes it a sociable space, ideal for casual dining or entertaining while cooking. Dual-aspect windows and exposed ceiling beams bring in natural light and character, while a door leads conveniently out to the front of the property. Adjoining the kitchen is a separate utility room with space for laundry appliances, access to the ground floor WC and a further door opening to the rear garden.
Upstairs, the home offers three well-proportioned double bedrooms, each filled with natural light. The principal bedroom benefits from a private en suite, fitted with a shower enclosure, vanity unit with basin and storage, WC and a heated chrome towel rail. The remaining two bedrooms feature built-in wardrobe space and are served by the family bathroom, which includes a bath, wash basin and WC. A spacious landing provides access to the loft and a useful airing cupboard, adding to the home's practical appeal.
Outside
Outside, the cottage benefits from a private, enclosed walled garden that offers a peaceful and secure space to relax or entertain. Laid mainly to gravel for ease of maintenance, with a paved patio extending from the rear elevation, it’s an ideal setting for alfresco dining. A timber shed provides useful storage, while mature hedging and stone walls ensure privacy and a charming cottage feel.
To the front of the property, you'll find a generous parking area with space for three vehicles, providing ample off-road parking. A detached stone-built workshop offers excellent additional storage for bikes, tools or hobbies.While, a neatly tucked-away log store keeps firewood dry and accessible. The setting is enhanced by a cobbled approach and established trees that give a charming village feel.
Location
Located in the heart of the village of Cossington, the property is just a short walk from the village hall, play park, playing fields, and the popular Red Tile pub on the road towards neighbouring Chilton Polden. Cossington is one of several sought-after villages nestled on the Polden Hills, surrounded by the scenic Somerset Levels and nearby nature reserves. Excellent transport links are close by, with the M5 (Junction 23) just 4 miles away. The town of Street—home to Millfield School—is 9 miles, while Bridgwater lies 6 miles to the west. Taunton, the county town, is 15 miles away, and Exeter is approximately 50 miles to the south.
Directions
From Street, take the A39 westbound towards the M5, passing through the villages of Walton and Ashcott. After approximately 8 miles, turn right, signposted to Cossington. Continue through the village, keeping the primary school on your right and passing the turning for Trivetts Way on your left. Shortly after, turn right onto a shared driveway and follow it around to the left-hand side, where Nutbeam Cottage will be found—clearly marked by our For Sale board.
Material Information
All available property information can be provided upon request from Holland & Odam. For confirmation of mobile phone and broadband coverage, please visit checker.ofcom.org.uk
Identity Verification
To ensure full compliance with current legal requirements, all buyers are required to verify their identity and risk status in line with anti-money laundering (AML) regulations before we can formally proceed with the sale. This process includes a series of checks covering identity verification, politically exposed person (PEP) screening, and AML risk assessment for each individual named as a purchaser. In addition, for best practice, we are required to obtain proof of funds and where necessary, to carry out checks on the source of funds being used for the purchase. These checks are mandatory and must be completed regardless of whether the purchase is mortgage-funded, cash, or part of a related transaction. A disbursement of £49 per individual (or £75 per director for limited company purchases) is payable to cover all aspects of this compliance process. This fee represents the full cost of conducting the required checks and verifications. You will receive a secure payment link and full instructions directly from our compliance partner, Guild365, who carry out these checks on our behalf.
Brochures
Approved Brochure- COUNCIL TAXA payment made to your local authority in order to pay for local services like schools, libraries, and refuse collection. The amount you pay depends on the value of the property.Read more about council Tax in our glossary page.
- Band: D
- PARKINGDetails of how and where vehicles can be parked, and any associated costs.Read more about parking in our glossary page.
- Allocated
- GARDENA property has access to an outdoor space, which could be private or shared.
- Yes
- ACCESSIBILITYHow a property has been adapted to meet the needs of vulnerable or disabled individuals.Read more about accessibility in our glossary page.
- Ask agent
Middle Road, Cossington
Add an important place to see how long it'd take to get there from our property listings.
__mins driving to your place
Get an instant, personalised result:
- Show sellers you’re serious
- Secure viewings faster with agents
- No impact on your credit score
Your mortgage
Notes
Staying secure when looking for property
Ensure you're up to date with our latest advice on how to avoid fraud or scams when looking for property online.
Visit our security centre to find out moreDisclaimer - Property reference SCJ-50948887. The information displayed about this property comprises a property advertisement. Rightmove.co.uk makes no warranty as to the accuracy or completeness of the advertisement or any linked or associated information, and Rightmove has no control over the content. This property advertisement does not constitute property particulars. The information is provided and maintained by holland & odam, Street. Please contact the selling agent or developer directly to obtain any information which may be available under the terms of The Energy Performance of Buildings (Certificates and Inspections) (England and Wales) Regulations 2007 or the Home Report if in relation to a residential property in Scotland.
*This is the average speed from the provider with the fastest broadband package available at this postcode. The average speed displayed is based on the download speeds of at least 50% of customers at peak time (8pm to 10pm). Fibre/cable services at the postcode are subject to availability and may differ between properties within a postcode. Speeds can be affected by a range of technical and environmental factors. The speed at the property may be lower than that listed above. You can check the estimated speed and confirm availability to a property prior to purchasing on the broadband provider's website. Providers may increase charges. The information is provided and maintained by Decision Technologies Limited. **This is indicative only and based on a 2-person household with multiple devices and simultaneous usage. Broadband performance is affected by multiple factors including number of occupants and devices, simultaneous usage, router range etc. For more information speak to your broadband provider.
Map data ©OpenStreetMap contributors.








