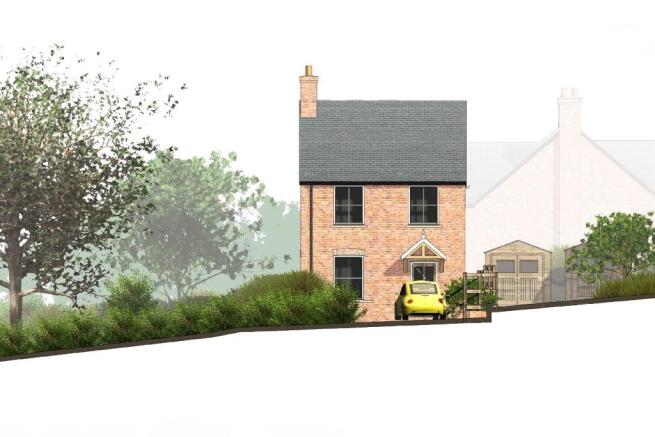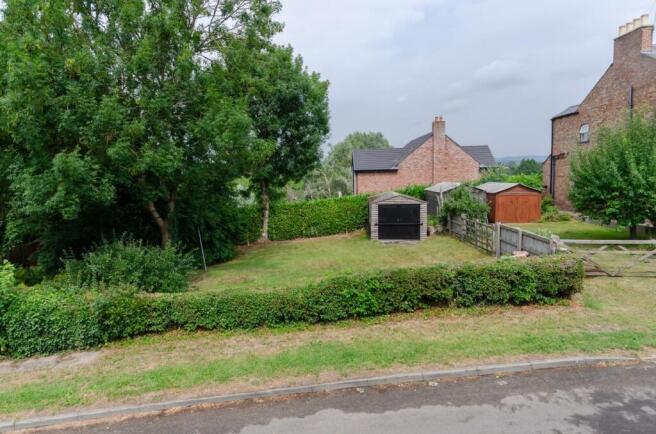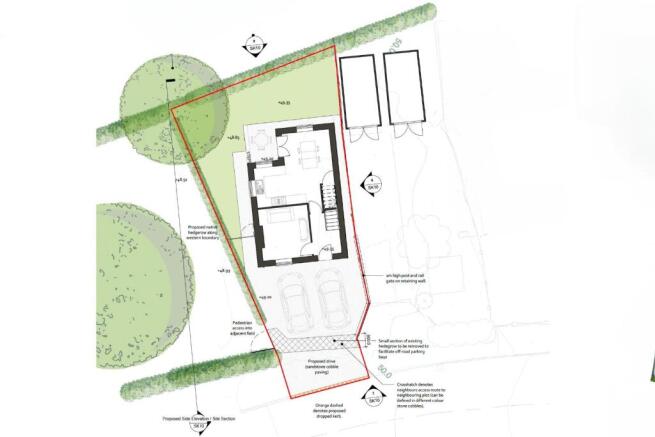
West Terrace, Husthwaite, York
- PROPERTY TYPE
Plot
- SIZE
Ask agent
Key features
- Single Building Plot
- Prime Village Location
Description
Follow Stephensons on your favourite social media platforms for exclusive video content, pre-market teasers, off market opportunities and a head start on other house hunters by getting to see many of our new listings before they appear online. Find us by searching for stephensons1871.
Planning Overview - Planning permission for a new dwelling was granted by North Yorkshire Council on 24th June 2025.
Planning Reference - ZB25/00394/FUL
Electronic copies of the approved plans and conditions outlined within the Decision Notice are available from the selling agent upon request or can be viewed online through North Yorkshire Council's open access portal.
Please also note that the proposed development is liable under the Community Infrastructure Levy Charging Schedule. Details of the charging schedule are available on the council website at
New Dwelling Overview - Located on the rural fringes of Husthwaite, this prime residential building plot has a total size of 1,894 sq ft (176 sq.m) and permission in place to build a 2 bedroom detached house that will provide around 861 sq ft (80 sq.m) of living space complemented by a double width drive and garden areas to the side and rear.
Services - Mains water and electricity have yet to be connected to the plot. Buyers are encouraged to obtain their own quotes prior to submitting an offer by contacting the appropriate authorities:
ELECTRICITY
Northern Power Grid - -
WATER
Yorkshire Water - -
HIGHWAYS
NY Highways - -
LOCAL AUTHORITY
North Yorkshire Council - -
Tenure - Freehold
Brochures
BROCHURE TO PRINTPlanning PortalBrochureWest Terrace, Husthwaite, York
NEAREST STATIONS
Distances are straight line measurements from the centre of the postcode- Thirsk Station7.6 miles
Notes
Disclaimer - Property reference 34048398. The information displayed about this property comprises a property advertisement. Rightmove.co.uk makes no warranty as to the accuracy or completeness of the advertisement or any linked or associated information, and Rightmove has no control over the content. This property advertisement does not constitute property particulars. The information is provided and maintained by Stephensons, Easingwold. Please contact the selling agent or developer directly to obtain any information which may be available under the terms of The Energy Performance of Buildings (Certificates and Inspections) (England and Wales) Regulations 2007 or the Home Report if in relation to a residential property in Scotland.
Map data ©OpenStreetMap contributors.







