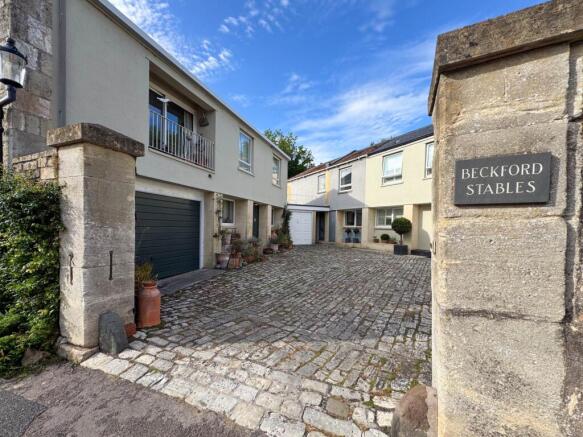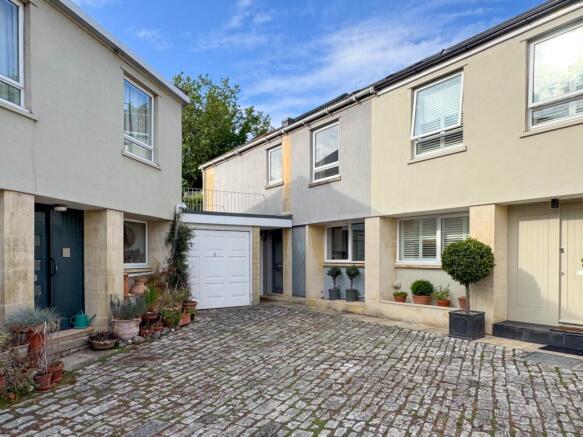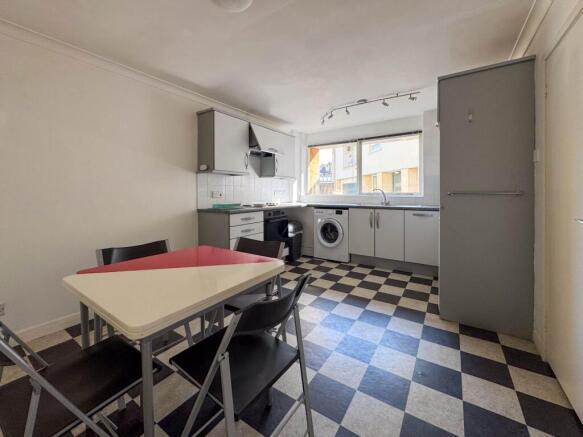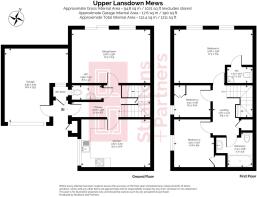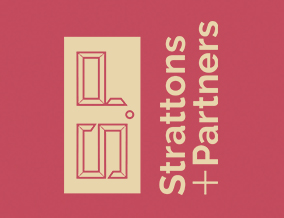
Beckford Stables, Upper Lansdown Mews, Bath
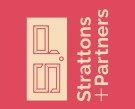
- PROPERTY TYPE
Semi-Detached
- BEDROOMS
3
- BATHROOMS
2
- SIZE
1,211 sq ft
113 sq m
Key features
- Behind Lansdown Crescent
- Semi-detached
- Three bedrooms
- Kitchen Diner
- Sitting Room Leading To Garden
- Downstairs WC
- Garden
- Garage
Description
Tucked behind Lansdown Crescent, the location lies on the slopes leading up to two of Bath`s most sought-after independent schools; Kingswood and The Royal High School. The World Heritage City of Bath is just a short stroll down the hill, making this a highly convenient yet peaceful place to live.The road is exceptionally quiet with minimal traffic.
Behind the pillars of Beckford Stables lies a private courtyard serving only three houses. The property available is a semi-detached home with a garage to the side, offering a rare combination of space, privacy, and prime location.
The layout works with a hallway separating a kitchen dining space and the sitting room. There is a downstairs cloakroom and storage under the stairs. Sliding doors lead out to the walled enclosed garden.
Upstairs a good sized landing has access to the three bedrooms with a particularly large master that benefits from a private ensuite WC. This room looks out on the garden while the other bedrooms overlook the courtyard. There is a bathroom.
The garage has an up and over door as well as a side door and is roomy so that parking a car and getting out is a breeze. It is also is resident parking area 11.
The house has been rented for some time and now comes to the market with lots of potential and no onward chain.
The property is leasehold for 999 years from 1977 with a ground rent of £20 per year.
Hallway - 17'3" (5.26m) x 6'6" (1.98m)
Door to front. Staircase with cupboard under. Radiator.
Sitting Room - 17'3" (5.26m) x 11'9" (3.58m)
Sliding doors to garden. Window overlooking the garden. Radiators.
Kitchen - 15'2" (4.62m) x 10'6" (3.2m)
Window to courtyard. Range of base and wall units, fitted drawers, with worktops and sink unit. Electric hob. Cooker. Space for fridge freezer. Part tiled. Dining area. Radiator.
Downstairs WC - 6'6" (1.98m) x 3'2" (0.97m)
Window. Hand basin. LLWC. Radiator.
Bin Store
Outside bin store next to garage.
Garage - 16'2" (4.93m) x 13'9" (4.19m)
Up and over garage door. Electric power.
Landing - 8'9" (2.67m) x 7'4" (2.24m)
Loft hatch. Airing cupboard with water immersion.
Bedroom 1 - 17'3" (5.26m) x 11'9" (3.58m)
Windows overlooking garden. Radiators. Coved.
Ensuite
LLWC. Hand basin. Radiator. Heated towel rail. Extractor fan.
Bedroom 2 - 8'3" (2.51m) x 6'10" (2.08m)
Window to front. Radiator. Wardrobe.
Bedroom 3 - 10'6" (3.2m) x 8'9" (2.67m)
Window to front. Radiator. Storage.
Bathroom - 7'7" (2.31m) x 5'6" (1.68m)
Panel bath. LLWC. Hand basin. Raditor.
Garden - 20'0" (6.1m) Approx x 20'0" (6.1m) Approx
Enclosed by walls and fence with patio courtyard area.
Notice
Please note we have not tested any apparatus, fixtures, fittings, or services. Interested parties must undertake their own investigation into the working order of these items. All measurements are approximate and photographs provided for guidance only.
Brochures
Web Details- COUNCIL TAXA payment made to your local authority in order to pay for local services like schools, libraries, and refuse collection. The amount you pay depends on the value of the property.Read more about council Tax in our glossary page.
- Band: E
- PARKINGDetails of how and where vehicles can be parked, and any associated costs.Read more about parking in our glossary page.
- Garage
- GARDENA property has access to an outdoor space, which could be private or shared.
- Private garden
- ACCESSIBILITYHow a property has been adapted to meet the needs of vulnerable or disabled individuals.Read more about accessibility in our glossary page.
- Ask agent
Beckford Stables, Upper Lansdown Mews, Bath
Add an important place to see how long it'd take to get there from our property listings.
__mins driving to your place
Explore area BETA
Bath
Get to know this area with AI-generated guides about local green spaces, transport links, restaurants and more.
Get an instant, personalised result:
- Show sellers you’re serious
- Secure viewings faster with agents
- No impact on your credit score
Your mortgage
Notes
Staying secure when looking for property
Ensure you're up to date with our latest advice on how to avoid fraud or scams when looking for property online.
Visit our security centre to find out moreDisclaimer - Property reference 1216_STPL. The information displayed about this property comprises a property advertisement. Rightmove.co.uk makes no warranty as to the accuracy or completeness of the advertisement or any linked or associated information, and Rightmove has no control over the content. This property advertisement does not constitute property particulars. The information is provided and maintained by Strattons and Partners, Bath. Please contact the selling agent or developer directly to obtain any information which may be available under the terms of The Energy Performance of Buildings (Certificates and Inspections) (England and Wales) Regulations 2007 or the Home Report if in relation to a residential property in Scotland.
*This is the average speed from the provider with the fastest broadband package available at this postcode. The average speed displayed is based on the download speeds of at least 50% of customers at peak time (8pm to 10pm). Fibre/cable services at the postcode are subject to availability and may differ between properties within a postcode. Speeds can be affected by a range of technical and environmental factors. The speed at the property may be lower than that listed above. You can check the estimated speed and confirm availability to a property prior to purchasing on the broadband provider's website. Providers may increase charges. The information is provided and maintained by Decision Technologies Limited. **This is indicative only and based on a 2-person household with multiple devices and simultaneous usage. Broadband performance is affected by multiple factors including number of occupants and devices, simultaneous usage, router range etc. For more information speak to your broadband provider.
Map data ©OpenStreetMap contributors.
