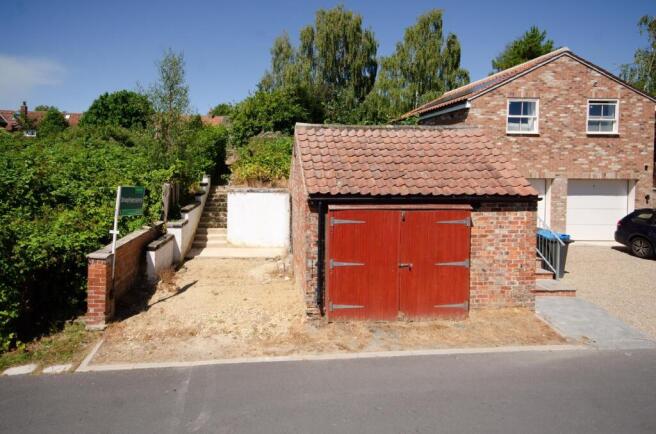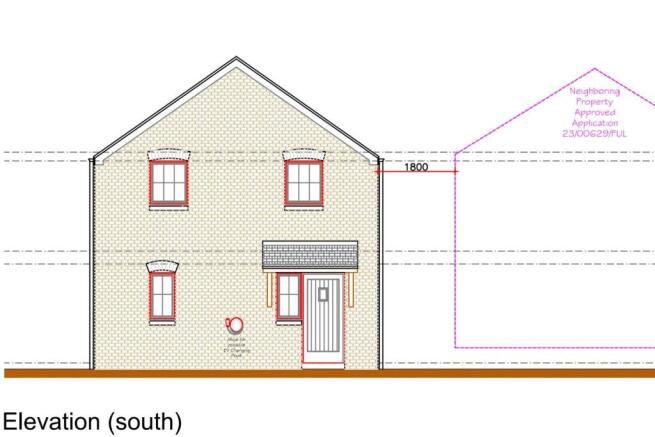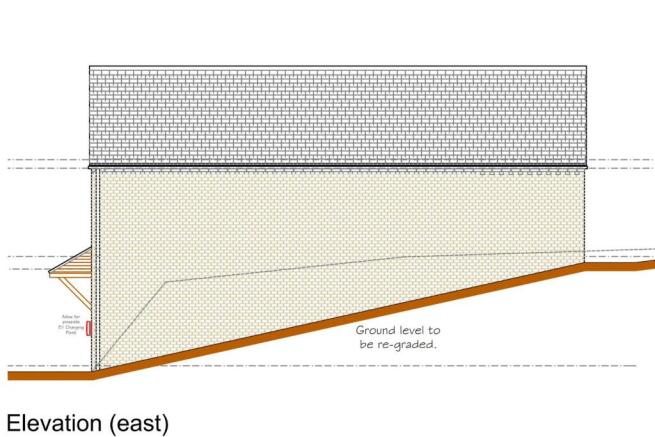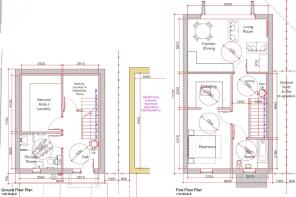
Back Lane, Easingwold
- PROPERTY TYPE
Plot
- SIZE
Ask agent
Key features
- Single Building Plot
- Informal Tender
Description
*** SOUGHT AFTER RESIDENTIAL LOCATION ***
Follow Stephensons on your favourite social media platforms for exclusive video content, pre-market teasers, off market opportunities and a head start on other house hunters by getting to see many of our new listings before they appear online. Find us by searching for stephensons1871.
Planning Overview - Planning permission was granted by North Yorkshire Council on 4th March 2024 for a "new detached dwelling in garden plot"
Planning Reference - ZB23/01703/FUL
Electronic copies of the approved plans and conditions outlined within the Decision Notice are available from the selling agent upon request or can be viewed online through North Yorkshire Council's open access portal.
Please also note that the proposed development is liable under the Community Infrastructure Levy Charging Schedule. Details of the charging schedule are available on the council website at
New Dwelling Overview - The new dwelling will provide approximately 1,133 sq ft (105.25 sq ft) of living space over 2 floors and will briefly comprise of a reception hall on the ground floor with a shower room, laundry and store room leading off.
The first floor will feature a 19'4" (5.9m) long open plan dining kitchen and living room, a bedroom with an en-suite dressing room and an adjoining bathroom.
Externally, buyers should be aware of the following condition in relation to parking ie "8.4 Revised plans show the parking spaces increased in length to 6m from the original submission of 4.8m. Three spaces were originally proposed, this has been reduced to 2 to enable DDA compliant parking. Two spaces is considered sufficient, to provide one space to replace the existing informal off street space adjacent to the store for the existing dwelling and one space for the proposed one bedroomed unit. Highways officers recommended conditions to the original submission, and have not responded to the reconsultation reduce the number spaces, however the Local Planning Authority considers the two spaces to be acceptable, particularly given the location near the town centre and any caring needs could be met by persons within walking distance or arriving by public transport. The applicant has opted to supply details of the construction management plan at this stage rather than as a pre commencement condition, enabling the timing of the works to coincide with those taking place at the site next door and the Highway Authority are satisfied with the submitted details. The proposal is considered to accord with policy IC2.
Tenure - Freehold
Services/Utilities - Mains water, gas and electricity connection quotes are available by contacting the following providers:
ELECTRICITY
Northern Power Grid - -
GAS
British Gas -
ew-connections/home-self-build-projects
WATER
Yorkshire Water - -
HIGHWAYS
NY Highways - -
LOCAL AUTHORITY
North Yorkshire Council - -
Epc Rating - Rate Not Available
Council Tax - Rate Not Available - North Yorkshire Council
Current Planning Permissions - Please see above planning overview
Imagery Disclaimer - Some photographs and videos within these sales particulars may have been digitally enhanced or edited for marketing purposes. They are intended to provide a general representation of the property and should not be relied upon as an exact depiction.
Viewings - Strictly via the selling agent - Stephensons Estate Agents, Easingwold
Brochures
BROCHURE TO PRINTPlanning PortalBrochureBack Lane, Easingwold
NEAREST STATIONS
Distances are straight line measurements from the centre of the postcode- Hammerton Station9.6 miles
Notes
Disclaimer - Property reference 34048413. The information displayed about this property comprises a property advertisement. Rightmove.co.uk makes no warranty as to the accuracy or completeness of the advertisement or any linked or associated information, and Rightmove has no control over the content. This property advertisement does not constitute property particulars. The information is provided and maintained by Stephensons, Easingwold. Please contact the selling agent or developer directly to obtain any information which may be available under the terms of The Energy Performance of Buildings (Certificates and Inspections) (England and Wales) Regulations 2007 or the Home Report if in relation to a residential property in Scotland.
Map data ©OpenStreetMap contributors.







