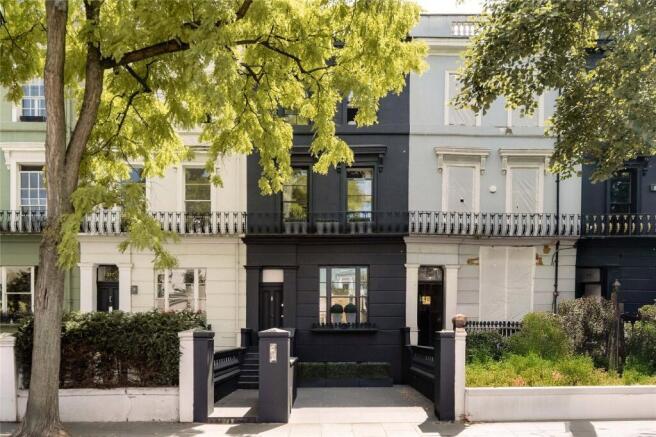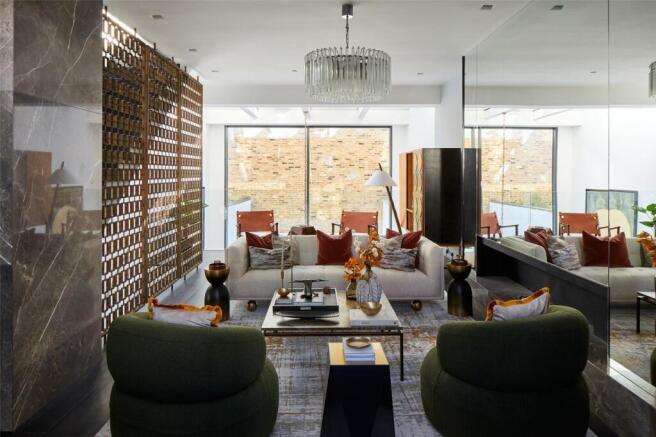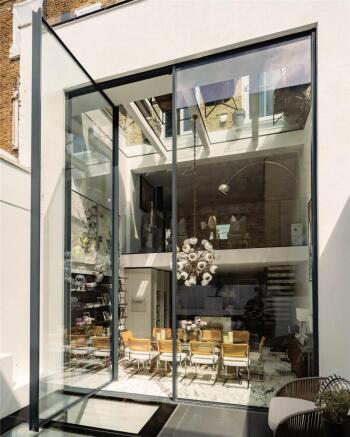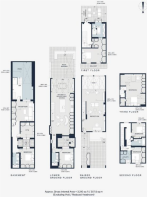Westbourne Grove, W11

Letting details
- Let available date:
- Ask agent
- Deposit:
- £50,000A deposit provides security for a landlord against damage, or unpaid rent by a tenant.Read more about deposit in our glossary page.
- Min. Tenancy:
- Ask agent How long the landlord offers to let the property for.Read more about tenancy length in our glossary page.
- Let type:
- Long term
- Furnish type:
- Furnished or unfurnished, landlord is flexible
- Council Tax:
- Ask agent
- PROPERTY TYPE
Terraced
- BEDROOMS
5
- BATHROOMS
4
- SIZE
3,315 sq ft
308 sq m
Key features
- Dream Location
- Private parking
- Swimming pool and Gym
- Patio
Description
LONG LET -
We’re proud to present this extraordinary six-bedroom townhouse on Westbourne Grove, a bold and beautifully reimagined home where period architecture meets striking, contemporary design.
From the outside, its charcoal-black facade stands out with confidence against a backdrop of pastel-hued neighbours. Inside, every corner has been thoughtfully crafted across six expansive floors, combining generous volumes with dramatic light and standout materials.
The main reception room on the ground floor sets the tone: dark wood floors, marble accents and custom details come together in a space that feels both refined and inviting. A modern fireplace sits beneath a statement mirror that reflects the sunlight pouring in from above. A glass balustrade hints at the impressive layout below, where the open-plan kitchen and dining space is revealed.
This lower-ground floor is a true showstopper. A sweeping marble island anchors the kitchen, surrounded by streamlined cabinetry and top-spec Gaggenau and Miele appliances. A full-height wine store is tucked behind glass, while oversized sliding doors open onto a private garden framed by blonde brick and crisp white seating a calm, urban outdoor escape.
On the basement level, things take a luxurious turn. There’s a second living area, perfect for a quiet evening in, alongside a striking marble-clad swimming pool that feels more boutique hotel than family home. A gym, guest bedroom and shower room are also found on this level, arranged around an internal courtyard that brings in natural light.
Upstairs, the principal bedroom spans the entire first floor. It’s accessed via a corridor lined with sage-green, panelled wardrobes and finished with soft grey carpets, floor-to-ceiling windows and a sparkling crystal chandelier. The en suite bathroom is bold and indulgent, featuring rich marble, dual sinks and a walk-in rainfall shower. French doors lead directly onto a sun-trap roof terrace, offering a peaceful outdoor moment in the middle of the city.
Four further bedrooms are spread across the upper and lower levels, each with its own design identity and served by two equally considered bathrooms.
Every part of this home has been carefully curated from the sculptural lighting and architectural flow to the quality of materials and intuitive layout. Located right on Westbourne Grove, with its vibrant mix of boutiques, cafés and restaurants just steps away, this is a truly rare opportunity to live in a design-led home with scale, presence and soul.
- COUNCIL TAXA payment made to your local authority in order to pay for local services like schools, libraries, and refuse collection. The amount you pay depends on the value of the property.Read more about council Tax in our glossary page.
- Ask agent
- PARKINGDetails of how and where vehicles can be parked, and any associated costs.Read more about parking in our glossary page.
- Driveway,Permit
- GARDENA property has access to an outdoor space, which could be private or shared.
- Patio,Terrace
- ACCESSIBILITYHow a property has been adapted to meet the needs of vulnerable or disabled individuals.Read more about accessibility in our glossary page.
- Ask agent
Energy performance certificate - ask agent
Westbourne Grove, W11
Add an important place to see how long it'd take to get there from our property listings.
__mins driving to your place
Notes
Staying secure when looking for property
Ensure you're up to date with our latest advice on how to avoid fraud or scams when looking for property online.
Visit our security centre to find out moreDisclaimer - Property reference L115647. The information displayed about this property comprises a property advertisement. Rightmove.co.uk makes no warranty as to the accuracy or completeness of the advertisement or any linked or associated information, and Rightmove has no control over the content. This property advertisement does not constitute property particulars. The information is provided and maintained by Loporto Browne Residential, London. Please contact the selling agent or developer directly to obtain any information which may be available under the terms of The Energy Performance of Buildings (Certificates and Inspections) (England and Wales) Regulations 2007 or the Home Report if in relation to a residential property in Scotland.
*This is the average speed from the provider with the fastest broadband package available at this postcode. The average speed displayed is based on the download speeds of at least 50% of customers at peak time (8pm to 10pm). Fibre/cable services at the postcode are subject to availability and may differ between properties within a postcode. Speeds can be affected by a range of technical and environmental factors. The speed at the property may be lower than that listed above. You can check the estimated speed and confirm availability to a property prior to purchasing on the broadband provider's website. Providers may increase charges. The information is provided and maintained by Decision Technologies Limited. **This is indicative only and based on a 2-person household with multiple devices and simultaneous usage. Broadband performance is affected by multiple factors including number of occupants and devices, simultaneous usage, router range etc. For more information speak to your broadband provider.
Map data ©OpenStreetMap contributors.




