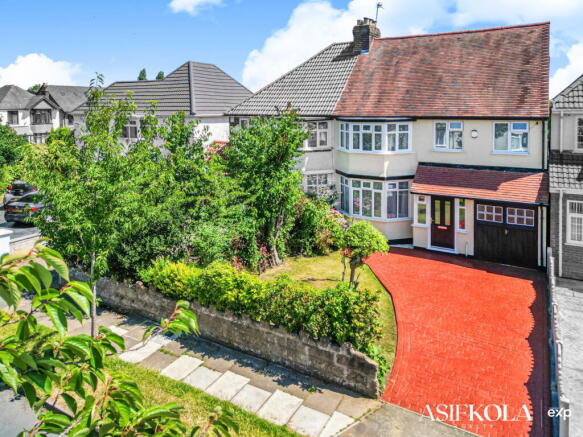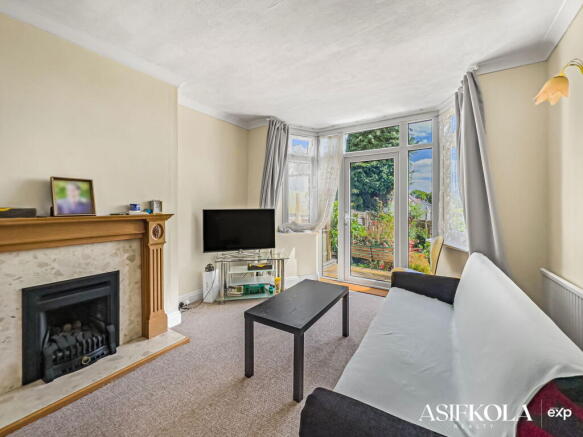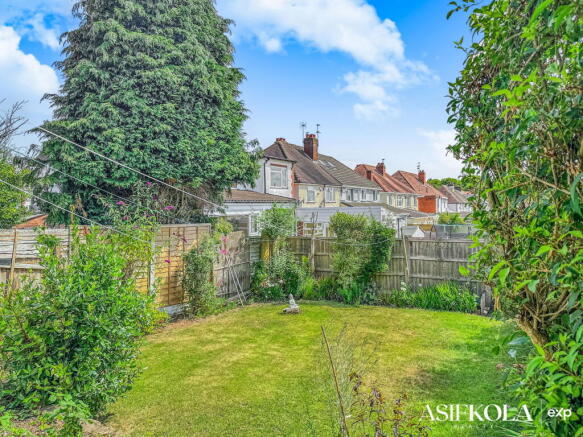Jeremy Road, Goldthorn Park, Wolverhampton, WV4 5BX

- PROPERTY TYPE
Semi-Detached
- BEDROOMS
4
- BATHROOMS
2
- SIZE
1,850 sq ft
172 sq m
- TENUREDescribes how you own a property. There are different types of tenure - freehold, leasehold, and commonhold.Read more about tenure in our glossary page.
Freehold
Key features
- Quote Ref: AK0218 if you’d like to know more. Don’t forget it!
- Extended 4-bedroom semi-detached home in sought-after Goldthorn Park
- Dual reception rooms – ideal for family zones and entertaining
- Kitchen with separate utility room with side access and new boiler
- Ground floor WC, family bathroom, and en-suite – no morning queues here
- Converted loft space + huge eaves storage – full of potential for more
- Private rear garden with patio and lawn – perfect for summer gatherings
- Freshly rendered exterior, new rear upper floor glazing, and off-road parking with garage.
- There’s just one thing missing here… it could be you!
- Thinking of selling? Contact me for your home valuation – I’m Asif Kola, a multi-award-winning agent, trusted for a reason!
Description
NOW UNDER OFFER. PLEASE REGISTER YOUR INTEREST TO asif.
PLEASE QUOTE: AK0218 WHEN ENQUIRING. VIDEO TOUR AVAILABLE - CLICK THE LINK ON VIDEO/VIRTUAL TOUR.
Spacious & Extended Family Home with Loft Potential on Jeremy Road, Wolverhampton, WV4 5BX
This significantly extended 4-bedroom semi-detached home in the heart of Goldthorn Park ticks all the right boxes — multiple reception rooms, three WCs, large kitchen + utility, en-suite bedroom, garage, and a mature rear garden that gets plenty of sun. It’s the kind of home that gives you options — now and in the future.
Step Inside: Two Reception Rooms, Extended Kitchen & Utility
Set back behind a striking patterned concrete driveway and mature front garden, the home opens into a charming porch and welcoming hallway, complete with original stained-glass features and understairs storage.
To the front, a spacious bay-fronted reception offers a peaceful retreat, while to the rear, a second lounge overlooks the manicured garden and is perfect for family time. It’s light, airy, and warmed by a feature fireplace — your spot for winter evenings.
The kitchen is fitted with classic pine units, tiled splashbacks and built-in oven, with a large window keeping the space bright. Just off here is a separate utility with side access, stainless steel sink, space for appliances, and a brand new Worcester boiler. There’s also a guest WC and access to the garage — ideal for storage, bikes or even future conversion.
Upstairs: Four Bedrooms, En-Suite & Loft Potential
The first floor hosts four bedrooms, with the principal two rooms benefiting from bay windows and fitted storage. Bedroom four, a 19ft extended room with en-suite shower, is currently used as a guest suite but could work equally well as a workspace or teen retreat.
There’s also a tidy newly installed family bathroom with full-size bath and white suite.
Loft: Big Space, Bigger Potential
The main loft has already been converted into a large, usable space with a Velux window and lighting. But it doesn’t stop there — within the loft, there’s a second loft space with excellent head height and flooring, offering a rare opportunity to create a full-width loft conversion (STPP). Think 5th bedroom, studio, games room — whatever your vision, there’s space for it.
Garden: Green, Peaceful & Private
The rear garden is a mix of paved patio and a lush lawn with mature borders, raised beds, and colourful planting. It’s fully enclosed, perfect for kids, pets or gardening, and there’s a real sense of calm out here.
Local Perks: Schools, Parks, Shops & Transport
Jeremy Road is part of the well-established and sought-after Goldthorn Park area — close to Wolverhampton city centre yet tucked away from the hustle. You’ll find excellent road links to the A449 and Birmingham New Road, putting the Black Country and Birmingham within easy reach.
Schools? Nearby options include Goldthorn Park Primary, St Teresa’s Catholic Primary, Woodfield Primary, Colton Hills Community School, and The Royal School Wolverhampton.
For shopping, you’re close to Sedgley Street shops, Aldi, Lidl, and major supermarkets, while green space is covered with Phoenix Park, Penn Common, and East Park a short drive away.
This is more than just a home — it’s a base for family life, future growth, and everyday ease. Viewings are highly recommended. Just quote reference AK0218 when you get in touch.
My Concluding Words
If you’re ready to make this house your next home, or you’re curious about its potential, quote AK0218 and contact me — Asif Kola, powered by eXp. I’m trusted by sellers across the West Midlands and beyond to market homes with personality and impact. Let’s get you moving, the right way.
Important Bits:
Tenure: Freehold
Council Tax Band: D
EPC Rating: D — recently upgraded with a new boiler and rear glazing, which may improve this rating on reassessment.
Guide Price: £300,000.00 — Offers in writing with proof of funds to Asif Kola
Sq Ft: Approx. With the addition of a converted loft room and sizeable eaves storage, this home offers approximately 1,850 sq ft of internal space (subject to buyer verification).
Ensuite: Currently not functional, will need to be reconnected by new purchaser.
DIMENSIONS: L x W
Porch: 1.9m x 1.4m (6’3” x 4’7”)
Entrance Hall: 4.2m x 2.0m (13’9” x 6’7”)
Front Reception: 4.2m x 3.3m (13’9” x 10’10”)
Rear Lounge: 5.0m x 3.3m (16’5” x 10’10”)
Kitchen: 4.2m x 2.4m (13’9” x 7’10”)
Utility Room: 4.3m x 1.5m (14’1” x 4’11”)
Ground Floor WC: 1.6m x 0.7m (5’3” x 2’4”)
Garage: 5.7m x 1.8m (18’8” x 5’11”)
Landing: 2.9m x 2.1m (9’6” x 6’11”)
Family Bathroom: 2.2m x 2.0m (7’3” x 6’7”)
Bedroom One: 4.2m x 3.3m (13’9” x 10’10”)
Bedroom Two: 4.9m x 3.3m (16’1” x 10’10”)
Bedroom Three: 2.7m x 2.0m (8’10” x 6’7”)
Bedroom Four (with en-suite): 5.8m x 1.7m (19’0” x 5’7”)
En-Suite: 1.8m x 1.8m (5’11” x 5’11”)
Loft Room: 4.9m x 3.7m (16’1” x 12’2”)
Loft Storage Into Eaves: 6.3m x 3.2m (20’8” x 10’6”)
AGENTS' NOTE
Please be advised that these property details may be subject to change and should not be relied upon as an accurate description of this home. Although these details are thought to be materially correct, accuracy cannot be guaranteed, and they do not form part of any contract. All services and appliances should be considered 'untested,' and a buyer should ensure their appointed solicitor collects any relevant information or service/warranty documentation. Please note, all dimensions are approximate and should not be relied upon for the purposes of floor coverings.
ANTI-MONEY LAUNDERING REGULATIONS
All clients offering on a property will be required to produce photographic proof of identification, proof of residence, and proof of the financial ability to proceed with the purchase at the agreed offer level. We understand it is not always easy to obtain the required documents and will assist you in any way we can. In the event your offer is accepted, you will be required to pay £30.00 inc VAT per applicant for your AML check, payable directly to the provider.
- COUNCIL TAXA payment made to your local authority in order to pay for local services like schools, libraries, and refuse collection. The amount you pay depends on the value of the property.Read more about council Tax in our glossary page.
- Band: D
- PARKINGDetails of how and where vehicles can be parked, and any associated costs.Read more about parking in our glossary page.
- Garage,Driveway,Off street
- GARDENA property has access to an outdoor space, which could be private or shared.
- Private garden,Patio
- ACCESSIBILITYHow a property has been adapted to meet the needs of vulnerable or disabled individuals.Read more about accessibility in our glossary page.
- Level access
Jeremy Road, Goldthorn Park, Wolverhampton, WV4 5BX
Add an important place to see how long it'd take to get there from our property listings.
__mins driving to your place
Get an instant, personalised result:
- Show sellers you’re serious
- Secure viewings faster with agents
- No impact on your credit score
Your mortgage
Notes
Staying secure when looking for property
Ensure you're up to date with our latest advice on how to avoid fraud or scams when looking for property online.
Visit our security centre to find out moreDisclaimer - Property reference S1383454. The information displayed about this property comprises a property advertisement. Rightmove.co.uk makes no warranty as to the accuracy or completeness of the advertisement or any linked or associated information, and Rightmove has no control over the content. This property advertisement does not constitute property particulars. The information is provided and maintained by eXp UK, West Midlands. Please contact the selling agent or developer directly to obtain any information which may be available under the terms of The Energy Performance of Buildings (Certificates and Inspections) (England and Wales) Regulations 2007 or the Home Report if in relation to a residential property in Scotland.
*This is the average speed from the provider with the fastest broadband package available at this postcode. The average speed displayed is based on the download speeds of at least 50% of customers at peak time (8pm to 10pm). Fibre/cable services at the postcode are subject to availability and may differ between properties within a postcode. Speeds can be affected by a range of technical and environmental factors. The speed at the property may be lower than that listed above. You can check the estimated speed and confirm availability to a property prior to purchasing on the broadband provider's website. Providers may increase charges. The information is provided and maintained by Decision Technologies Limited. **This is indicative only and based on a 2-person household with multiple devices and simultaneous usage. Broadband performance is affected by multiple factors including number of occupants and devices, simultaneous usage, router range etc. For more information speak to your broadband provider.
Map data ©OpenStreetMap contributors.




