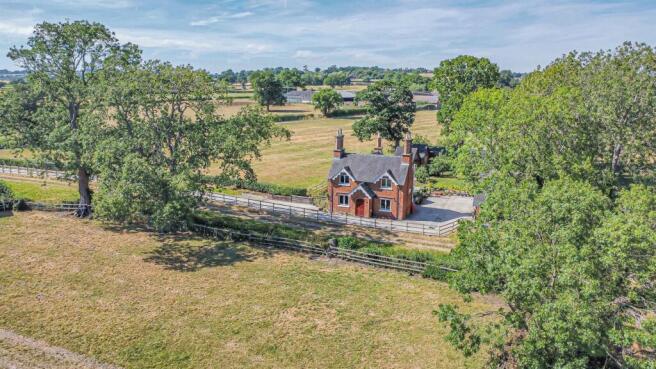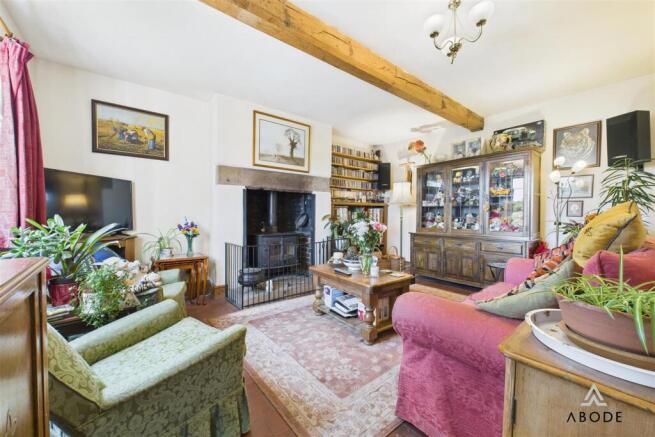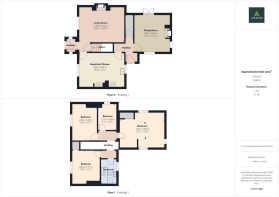
Sudbury, Nr Ashbourne, Derbyshire

- PROPERTY TYPE
Detached
- BEDROOMS
4
- BATHROOMS
2
- SIZE
Ask agent
- TENUREDescribes how you own a property. There are different types of tenure - freehold, leasehold, and commonhold.Read more about tenure in our glossary page.
Freehold
Description
The main house boasts a beautifully presented interior with four bedrooms, two reception rooms, and a well-appointed breakfast kitchen with a wood-fired Rayburn and LPG/Electric range. Period details include exposed beams, cast iron fireplaces, and timber floors, complemented by modern comforts throughout. French doors from the dining room open out to a landscaped rear garden with countryside views and a brick-built pizza oven—ideal for entertaining.
The detached annexe provides an excellent option for guests, multi-generational living, or a home business, featuring a reception room with kitchenette, shower room, and a spacious first-floor studio.
The private, established gardens wrap around the home, offering formal lawns, mature planting, a kitchen garden, and uninterrupted rural views. The large log cabin, workshop/home office, previously used as a woollen mill, provides a rare opportunity for creative or commercial use in a peaceful, scenic setting.
Glebe Cottage combines period charm, modern flexibility, and a stunning location, making it a standout opportunity for those seeking space, privacy, and lifestyle potential in the heart of the Derbyshire countryside.
Entry Hall - A timber front entry door leads into a welcoming entrance hall with two double glazed windows to the side elevations. An open archway connects through to the main lounge.
Lounge - A beautifully presented reception room with a double glazed window to the front elevation and central heating radiator. The focal point is a cast iron log burning fireplace with stone mantle, exposed brick backing and hearth. Exposed timber beamwork to the ceiling enhances the character.
Rear Hallway - This hallway features tiled flooring throughout and includes a glazed timber door leading to a useful pantry and cloaks cupboard. There is a central heating radiator and coat hooks. A double glazed door opens externally, and further internal doors lead to the kitchen, dining room, and cloakroom.
Dining Room - A generous space ideal for entertaining, with two double glazed windows to the rear and side, as well as double glazed French doors opening onto the patio. The room features a cast iron log burner with back boiler having an exposed brick surround, tiled hearth, and exposed ceiling beams.
Breakfast Kitchen - Thoughtfully designed with a comprehensive range of units and drawers, a central island with breakfast bar overhang, and ample storage. Appliances include a wood-fired Rayburn (for hot water and heating), and a separate electric range-style cooker with six-ring LPG hob. There is space for an American style fridge/freezer. Windows to both front and rear elevations allow excellent natural light.
Cloakroom - Accessed from the rear hallway, having coat hanging/hooks and shelving with central heating radiator.
First Floor Landing - Stairs rise to a spacious landing that leads to four bedrooms and the family bathroom.
Bedroom One - A spacious principal bedroom with three double glazed windows to the rear and side elevations, offering beautiful views across open agricultural land. Features include timber flooring, two open wardrobes with hanging rails, and a central heating radiator.
Bedroom Two - With a double glazed window overlooking fields, a central heating radiator, and an over-stairs storage cupboard.
Bedroom Three - A well-proportioned room with a double glazed window to the frontage, central heating radiator, and views of the surrounding countryside.
Bedroom Four - A single bedroom with a double glazed window to the side elevation, enjoying rural views. Includes a central heating radiator.
Family Bathroom - A three-piece suite comprising a low-level WC with continental flush, pedestal wash hand basin with mixer tap, and bath unit with mixer tap. The bathroom also features a chrome heated towel radiator (connected to the Rayburn), ceiling spotlights, and a frosted double glazed window to the rear.
Detached Annexe - The annexe, formerly a garage, has been converted into a self-contained living or office space with its own fuse board and Glow-worm LPG boiler (installed 2024). Water and electric are metered with the main house.
Ground Floor - Reception/Living Area - Currently used as a study, this flexible space has the size and layout to function as a living room. Features include a front access door, two double glazed windows, central heating radiator, lighting and power sockets, space for white goods, and a stainless steel sink and drainer with mixer tap. An internal door leads to the shower room.
Shower Room - Fitted with a three-piece suite including a low-level WC, double shower cubicle with sliding glass door and electric shower, a floating wash basin, central heating radiator, extractor fan, and wall tiling.
First Floor Bedroom - The first floor features two Velux windows in the ceiling and an additional double glazed window to the front elevation. This open-plan space includes a central heating radiator, power points, and lighting—making it ideal for use as a studio or occasional bedroom.
Outside - Set along a secluded private driveway on the outskirts of the sought-after village of Sudbury, this charming detached Victorian country home dates back to the 1870s and sits on an extensive 0.35-acre plot. The property boasts a wealth of character and versatility, enhanced by a substantial collection of outbuildings, including a self-contained annexe, large workshop/home office, log cabin, multiple storage sheds, greenhouses, and a covered car port.
Approached via a private drive, the house is framed by established gardens offering sweeping views of the surrounding countryside. The grounds are thoughtfully landscaped, with formal lawned areas, mature planting, and a dedicated patio zone perfect for entertaining. A brick-built pizza oven adds rustic charm, while the kitchen garden features fruit trees and two greenhouses.
To the side of the main house sits a detached annexe, formerly a garage, offering independent access and living facilities. It includes a ground floor reception space with kitchenette, shower room, and stairs leading to an upper floor suitable as a bedroom or office. This flexible space is ideal for multigenerational living, home-based business use, or short-term rental. An adjacent self-standing car port offers sheltered parking or storage.
A significant asset of the property is the large log cabin, workshop/home office, measuring nearly 12m x 6m, which is fully powered and insulated. Previously used as a woollen mill, this space now offers potential as a studio, games room, business headquarters, or creative space. Two additional timber storage sheds provide ample external storage solutions.
The setting of this unique home is exceptionally private, backing onto open farmland and enjoying uninterrupted views across the countryside. The combination of period charm, spacious grounds, extensive outbuildings, and flexible living options makes this property a rare and versatile rural retreat, ideal for family life, creative enterprise, or as a lifestyle change opportunity.
Brochures
Sudbury, Nr Ashbourne, DerbyshireBrochure- COUNCIL TAXA payment made to your local authority in order to pay for local services like schools, libraries, and refuse collection. The amount you pay depends on the value of the property.Read more about council Tax in our glossary page.
- Ask agent
- PARKINGDetails of how and where vehicles can be parked, and any associated costs.Read more about parking in our glossary page.
- Yes
- GARDENA property has access to an outdoor space, which could be private or shared.
- Yes
- ACCESSIBILITYHow a property has been adapted to meet the needs of vulnerable or disabled individuals.Read more about accessibility in our glossary page.
- Ask agent
Sudbury, Nr Ashbourne, Derbyshire
Add an important place to see how long it'd take to get there from our property listings.
__mins driving to your place
Get an instant, personalised result:
- Show sellers you’re serious
- Secure viewings faster with agents
- No impact on your credit score
About Abode, Staffordshire & Derbyshire
Racecourse Chambers Town Meadows way Uttoxeter Staffordshire ST14 8EW


Your mortgage
Notes
Staying secure when looking for property
Ensure you're up to date with our latest advice on how to avoid fraud or scams when looking for property online.
Visit our security centre to find out moreDisclaimer - Property reference 34048482. The information displayed about this property comprises a property advertisement. Rightmove.co.uk makes no warranty as to the accuracy or completeness of the advertisement or any linked or associated information, and Rightmove has no control over the content. This property advertisement does not constitute property particulars. The information is provided and maintained by Abode, Staffordshire & Derbyshire. Please contact the selling agent or developer directly to obtain any information which may be available under the terms of The Energy Performance of Buildings (Certificates and Inspections) (England and Wales) Regulations 2007 or the Home Report if in relation to a residential property in Scotland.
*This is the average speed from the provider with the fastest broadband package available at this postcode. The average speed displayed is based on the download speeds of at least 50% of customers at peak time (8pm to 10pm). Fibre/cable services at the postcode are subject to availability and may differ between properties within a postcode. Speeds can be affected by a range of technical and environmental factors. The speed at the property may be lower than that listed above. You can check the estimated speed and confirm availability to a property prior to purchasing on the broadband provider's website. Providers may increase charges. The information is provided and maintained by Decision Technologies Limited. **This is indicative only and based on a 2-person household with multiple devices and simultaneous usage. Broadband performance is affected by multiple factors including number of occupants and devices, simultaneous usage, router range etc. For more information speak to your broadband provider.
Map data ©OpenStreetMap contributors.






