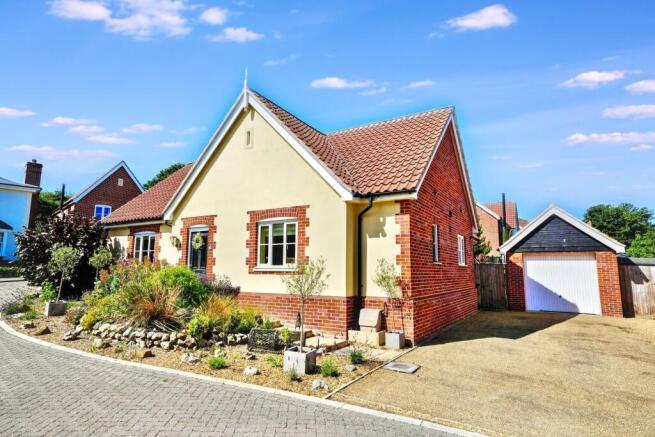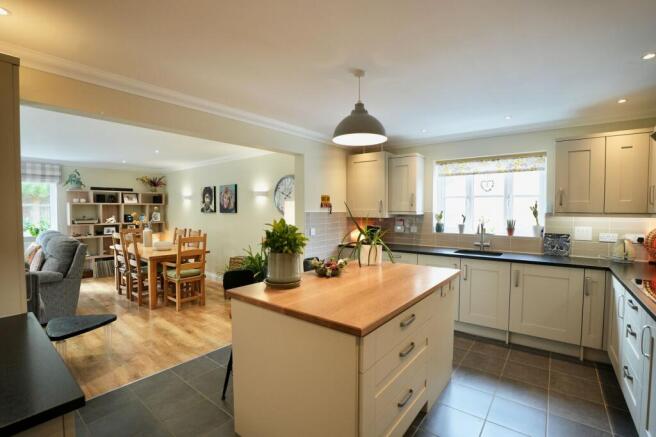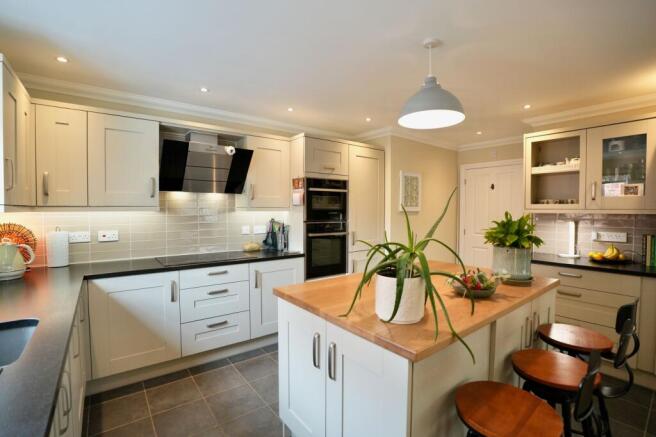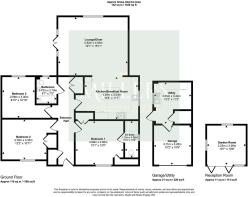
Lutyens Drive, Overstrand, NR27

- PROPERTY TYPE
Detached Bungalow
- BEDROOMS
3
- BATHROOMS
2
- SIZE
1,216 sq ft
113 sq m
- TENUREDescribes how you own a property. There are different types of tenure - freehold, leasehold, and commonhold.Read more about tenure in our glossary page.
Freehold
Key features
- Exceptional Detached Bungalow
- Spacious Accommodation
- Beautifully Presented
- Wonderful Landscaped Rear Garden
- Three Bedrooms
- Family Bathroom & En-Suite Shower Room
- Impressive Kitchen/Breakfast Room
- Light Filled and Spacious Lounge/Diner
- Ample Off-Road Parking
- Garage with Utility Room & Storage
Description
Located in the highly desirable coastal village of Overstrand, this beautifully presented three-bedroom detached bungalow offers a rare combination of quality, comfort, and location. Built by the multi-award-winning developers Hopkins Homes, the property still benefits from the remainder of its original 10-year NHBC warranty, giving peace of mind for years to come. Proudly sitting in a generously sized corner plot, this wonderful home has been enhanced above and beyond the original impressive specification with a stylishly upgraded kitchen/breakfast room featuring high-quality integrated appliances and a beautifully appointed family bathroom. All three bedrooms are generously sized, with the principal bedroom enjoying a modern en-suite shower room. At the heart of the home is a bright, dual-aspect lounge/diner that floods with natural light, providing an inviting space for everyday living and entertaining.
Externally, the property continues to impress with a stunning, fully enclosed rear garden which is a true haven for garden lovers. Expertly landscaped, it features an abundance of mature plants, shrubs, and fruit trees, creating a vibrant and peaceful retreat. A superb garden studio with power, lighting, and heating offers the ideal space for a home office, creative studio, or relaxing garden room. The garage has been thoughtfully converted into a generous utility room, complete with heating, fitted kitchen units, a sink, and space for appliances, while the front section, which is currently used as a workshop, retains its original up-and-over door and provides additional storage. A driveway to the side offers off-road parking for two to three vehicles. Viewings are essential to truly appreciate the quality of the accommodation this exceptional home has to offer. Call Millers to view.
Overstrand
The historic village of Overstrand, affectionately known as the "village of millionaires", is nestled along a picturesque stretch of the North Norfolk coastline, just two miles east of Cromer. This charming and sought-after village offers a range of local amenities, including a convenience store, post office, primary school, traditional pub, fish shop, café, and church. Residents and visitors alike can enjoy stunning coastal and countryside walks, as well as some of the finest golden beaches in the region.
For a broader selection of services, the nearby town of Cromer provides everything from supermarkets and shops to a doctor’s surgery, hospital, and excellent leisure options. Highlights include the award-winning Cromer Pier, the prestigious Royal Cromer Golf Club, and a variety of schools. Overstrand is well connected by a regular bus service to Cromer and other coastal destinations, while Cromer’s train station offers convenient access to the Norwich–Sheringham line.
EPC Rating: B
Entrance Hall
uPVC part double glazed entrance door, Karndean flooring, airing cupboard housing the hot water tank, two wall mounted radiators, loft access hatch with pull down aluminium loft ladder (loft is partially boarded and has lighting), built-in cupboard with double opening doors, doors to the lounge/diner, kitchen/breakfast room, bathroom, bedrooms 1, 2 and 3.
Kitchen/Breakfast Room
Double glazed window to the side aspect, an extensive range of fitted modern base and wall mounted units with work surfaces over, inset sink with side drainer and mixer tap over, water softner, built-in Neff electric double oven and grill with microwave function to top oven, inset five-ring Neff induction hob with Neff extractor over, integrated Liebherr fridge/freezer, integrated Miele dishwasher, kitchen unit housing the wall mounted gas fired boiler, tiled splashbacks, under cabinet lighting to wall mounted units, island unit consisting of drawers and cupboards with wooden work surfaces over, wall mounted verticle radiator, inset ceiling downlighters, extractor fan, tiled flooring and opening to the lounge/diner.
Lounge/Diner
An impressive light and airy room with double glazed windows to the rear aspect, Karndean flooring, wall lights, inset ceiling downlighters, two wall mounted radiators, TV point incorporated in multimedia panel, double glazed French doors opening to the rear garden with side light windows on either side.
Bedroom 1
Double glazed window to the front aspect, carpeted flooring, wall lights, inset ceiling downlighters, wall mounted radiator, built-in cupboard, built-in double wardrobe, provision for wall mounted TV and door to the en-suite shower room.
En-Suite Shower Room
Obscure double glazed window to the side aspect, Karndean flooring, wall mounted heated towel rail, inset ceiling downlighters, extractor fan, shaver point, part tiled walls, concealed cistern WC, vanity wash hand basin with cupboard below and shower enclosure with shower mixer bar and tiled surround.
Bedroom 2
Double glazed window to the front aspect, carpeted flooring, wall mounted radiator, wall lights, TV point and built-in double wardrobe.
Bedroom 3
Double glazed window to the rear aspect, Karndean flooring, wall mounted radiator, TV point and inset ceiling downlighters.
Bathroom
Obscure double glazed window to the rear aspect, Karndean flooring, wall mounted heated towel rail, extractor fan, inset ceiling downlighters, wall mounted mirror with integrated light, shaver point and heating element, part tiled walls, panel sided bath with shower mixer bar over and tiled surround, pedestal wash hand basin and dual flush WC.
Utility Room/Garage
Side access door, uPVC double glazed window to the side aspect, a range of fitted base and wall mounted units with work surfaces over, inset stainless steel sink with side drainer, space and plumbing for washing machine, space for condensing tumble dryer, space for fridge freezer, inset ceiling downlighters, wall mounted electric heater, tile effect flooring, door to storage cupboard and further door leading to the front of the garage providing additional storage space with up and over garage door, power points and lighting. The garage space would make an ideal workshop.
Garden
To the rear of the property lies a generously sized, fully enclosed suntrap rear garden which has been lovingly maintained by the current owners. This beautifully landscaped space offers a wealth of possibilities, whether you enjoy gardening, dining alfresco, or entertaining outdoors. A diverse array of botanical plants, mature trees, and established shrubbery creates a lush and tranquil setting. Adding to its appeal is a versatile garden studio, complete with lighting, power, and heating, which would be ideal as a home office, creative space, or personal gym. A gate to the side of the building provides access to the driveway, and a side access door leads into the garage/utility room. Words simply do not do this wonderful garden justice, which must be seen to be fully appreciated.
Parking - Driveway
To the side of the building, the shingled driveway provides off-road parking for 2/3 cars.
Disclaimer
Millers Estate Agents and their representatives are not authorised to make assurances about the property on their own behalf or on behalf of the seller. No responsibility is accepted for statements within these particulars, which do not form part of any offer or contract. Prospective buyers or tenants should verify leasehold charges, restrictions, or related matters through their legal adviser. All measurements, areas, and distances are approximate. Information, including descriptions, photos, and floor plans, is for general guidance and may not cover all aspects. It should not be assumed that necessary planning permissions, building regulations, or other consents are in place. Services, systems, and appliances have not been tested, and interested parties should conduct their own inspections and enquiries. Millers Estate Agents are members of The Property Ombudsman and part of the Propertymark Client Money Protection Scheme.
- COUNCIL TAXA payment made to your local authority in order to pay for local services like schools, libraries, and refuse collection. The amount you pay depends on the value of the property.Read more about council Tax in our glossary page.
- Band: E
- PARKINGDetails of how and where vehicles can be parked, and any associated costs.Read more about parking in our glossary page.
- Driveway
- GARDENA property has access to an outdoor space, which could be private or shared.
- Private garden
- ACCESSIBILITYHow a property has been adapted to meet the needs of vulnerable or disabled individuals.Read more about accessibility in our glossary page.
- Ask agent
Lutyens Drive, Overstrand, NR27
Add an important place to see how long it'd take to get there from our property listings.
__mins driving to your place
Get an instant, personalised result:
- Show sellers you’re serious
- Secure viewings faster with agents
- No impact on your credit score
Your mortgage
Notes
Staying secure when looking for property
Ensure you're up to date with our latest advice on how to avoid fraud or scams when looking for property online.
Visit our security centre to find out moreDisclaimer - Property reference 1eb14984-6ea3-4e6c-b84b-5d2d616d2a4c. The information displayed about this property comprises a property advertisement. Rightmove.co.uk makes no warranty as to the accuracy or completeness of the advertisement or any linked or associated information, and Rightmove has no control over the content. This property advertisement does not constitute property particulars. The information is provided and maintained by Millers Estate Agents, Cromer. Please contact the selling agent or developer directly to obtain any information which may be available under the terms of The Energy Performance of Buildings (Certificates and Inspections) (England and Wales) Regulations 2007 or the Home Report if in relation to a residential property in Scotland.
*This is the average speed from the provider with the fastest broadband package available at this postcode. The average speed displayed is based on the download speeds of at least 50% of customers at peak time (8pm to 10pm). Fibre/cable services at the postcode are subject to availability and may differ between properties within a postcode. Speeds can be affected by a range of technical and environmental factors. The speed at the property may be lower than that listed above. You can check the estimated speed and confirm availability to a property prior to purchasing on the broadband provider's website. Providers may increase charges. The information is provided and maintained by Decision Technologies Limited. **This is indicative only and based on a 2-person household with multiple devices and simultaneous usage. Broadband performance is affected by multiple factors including number of occupants and devices, simultaneous usage, router range etc. For more information speak to your broadband provider.
Map data ©OpenStreetMap contributors.






