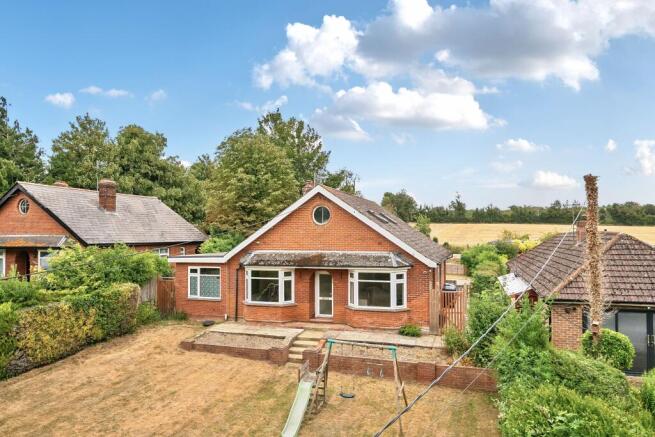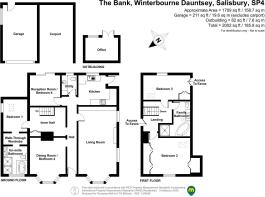
4 bedroom detached house for sale
The Bank, Winterbourne Dauntsey

- PROPERTY TYPE
Detached
- BEDROOMS
4
- BATHROOMS
2
- SIZE
Ask agent
- TENUREDescribes how you own a property. There are different types of tenure - freehold, leasehold, and commonhold.Read more about tenure in our glossary page.
Freehold
Key features
- An Exciting Opportunity to Acquire a Detached Property with Unfinished Potential
- Flexible Layout over Two Storeys offering Adaptable Accommodation Options
- Highly Appealing Westerly Facing Garden backing onto Mature Trees
- Detached Garage, Carport, Parking for Several Vehicles and Timber Office Outbuilding
- 24’10” Double Reception Room with Walk-In Wide Bay Window Overlooking Garden
- Two further Reception Rooms that can be Bedroom Four or even a Fifth Bedroom Option
- Kitchen with View toward Farmland and Separate Utility Cloakroom
- Ground Floor Bedroom with Walk-Through Wardrobes and Impressive ‘6 piece’ En-Suite
- Two First Floor Double Bedrooms and Family Bathroom with Separate Shower Cubicle
- Available without the complications of an Onward Chain
Description
If not for a change of personal circumstances, the next time this property would have been sold would have probably been decades from now. It would also have completed a remarkable transformation into what the current owners first envisioned when they initially viewed and were impressed by the abundance of features. A fantastic opportunity to take on a project and create their perfect family home.
The project was started with a ground floor extension that added a bedroom with walk through wardrobes and an exceptional en-suite with double showers and basins. Further plans would have transformed the ground floor layout and bedroom accommodation on the second floor, potentially taking full advantage of the country views to the rear and mature tree aspect to the front.
The eventual property could primarily be an impressive bungalow, taking full advantage of the garden, with visitor suite upstairs, or have full two storey accommodation to enjoy views from the first floor, or even the best of both options with downstairs bedroom suite for those requiring ground floor facilities. All subject to the relevant permissions being attained. Any option benefitting from the setting, plenty of parking and the feature garden.
Winterbourne Dauntsey is one of three neighbouring 'Winterbourne' villages, including Earls and Gunner, which run in a row along the Bourne Valley, with its lovely river. They share a Church, Primary School, Pub Restaurant and Cricket Pitch. There is a regular bus service into Salisbury and general stores in nearby Porton and Bishopdown.
The current owner says: "There is a great 'village' vibe in the Winterbournes with regular community events arranged. There is also the village hall which has an abundance of activities on over the year, there is the village park adjacent which has in recent years been improved. Nature wise there are 3 accessible spots to paddle in fords! A short walk up to Figsbury Ring, and plenty of other walkways surrounding the property."
The Cathedral City of Salisbury with its many shops and services is vibrant and well-connected, sitting on the main train line between London Waterloo and Exeter.
Council Tax Band: D
Tenure: Freehold
Overhanging Porch
Entrance hall
Living room
w: 11' 11" x l: 24' 10" (w: 3.63m x l: 7.57m)
Double Aspect with walk-in Bay Window to Front
Reception
w: 11' 11" x l: 13' (w: 3.63m x l: 3.96m)
Or Bedroom 4. Wide Walk-in Bay Window to Front
Reception
w: 6' 8" x l: 9' 1" (w: 2.03m x l: 2.77m)
Or Bedroom 4. Sliding Patio Doors to Rear
Hall
w: 9' 11" x l: 11' 11" (w: 3.02m x l: 3.63m)
Inner Hall. Stairs to First Floor and space for a desk
Kitchen
w: 9' 11" x l: 12' (w: 3.02m x l: 3.66m)
Door to Rear Porch
Utility
w: 5' 5" x l: 6' 8" (w: 1.65m x l: 2.03m)
Cloakroom
Bedroom 1
w: 8' x l: 10' 9" (w: 2.44m x l: 3.28m)
Plus Walk through Wardrobe
En-suite
w: 8' x l: 9' 9" (w: 2.44m x l: 2.97m)
Wet Room with Large Bath, Double Showers, Twin Basins and WC
FIRST FLOOR:
Landing
Access to Eaves Storage
Bedroom 2
w: 12' 8" x l: 13' 3" (w: 3.86m x l: 4.04m)
Partial sloped Ceiling. Built-in Wardrobes down one wall. Eaves Storage Cupboard
Bedroom 3
w: 7' 11" x l: 15' 1" (w: 2.41m x l: 4.6m)
Partial sloped Ceiling. Eaves access
Bathroom
w: 9' 7" x l: 11' 11" (w: 2.92m x l: 3.63m)
'L' shaped with 4 piece suite including separate Shower Cubicle
Outside
Office 1
w: 7' 7" x l: 10' 10" (w: 2.31m x l: 3.3m)
Timber Construction
Garage
w: 11' 5" x l: 18' 7" (w: 3.48m x l: 5.66m)
With Carport - 18'7" x 11'1"
Brochures
Brochure- COUNCIL TAXA payment made to your local authority in order to pay for local services like schools, libraries, and refuse collection. The amount you pay depends on the value of the property.Read more about council Tax in our glossary page.
- Band: D
- PARKINGDetails of how and where vehicles can be parked, and any associated costs.Read more about parking in our glossary page.
- Garage,Driveway
- GARDENA property has access to an outdoor space, which could be private or shared.
- Front garden,Private garden,Enclosed garden,Rear garden
- ACCESSIBILITYHow a property has been adapted to meet the needs of vulnerable or disabled individuals.Read more about accessibility in our glossary page.
- Wet room
The Bank, Winterbourne Dauntsey
Add an important place to see how long it'd take to get there from our property listings.
__mins driving to your place
Get an instant, personalised result:
- Show sellers you’re serious
- Secure viewings faster with agents
- No impact on your credit score
Your mortgage
Notes
Staying secure when looking for property
Ensure you're up to date with our latest advice on how to avoid fraud or scams when looking for property online.
Visit our security centre to find out moreDisclaimer - Property reference RS0021. The information displayed about this property comprises a property advertisement. Rightmove.co.uk makes no warranty as to the accuracy or completeness of the advertisement or any linked or associated information, and Rightmove has no control over the content. This property advertisement does not constitute property particulars. The information is provided and maintained by Milfords, Amesbury. Please contact the selling agent or developer directly to obtain any information which may be available under the terms of The Energy Performance of Buildings (Certificates and Inspections) (England and Wales) Regulations 2007 or the Home Report if in relation to a residential property in Scotland.
*This is the average speed from the provider with the fastest broadband package available at this postcode. The average speed displayed is based on the download speeds of at least 50% of customers at peak time (8pm to 10pm). Fibre/cable services at the postcode are subject to availability and may differ between properties within a postcode. Speeds can be affected by a range of technical and environmental factors. The speed at the property may be lower than that listed above. You can check the estimated speed and confirm availability to a property prior to purchasing on the broadband provider's website. Providers may increase charges. The information is provided and maintained by Decision Technologies Limited. **This is indicative only and based on a 2-person household with multiple devices and simultaneous usage. Broadband performance is affected by multiple factors including number of occupants and devices, simultaneous usage, router range etc. For more information speak to your broadband provider.
Map data ©OpenStreetMap contributors.






