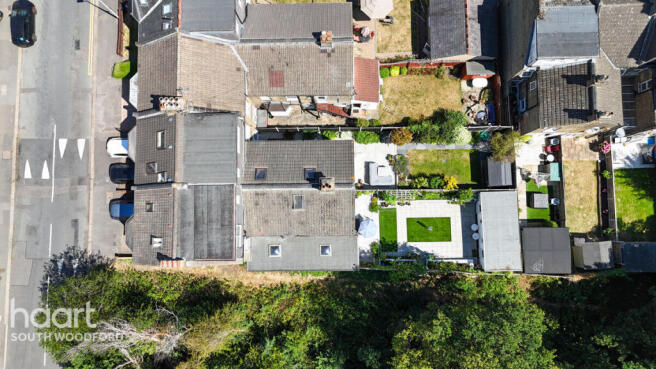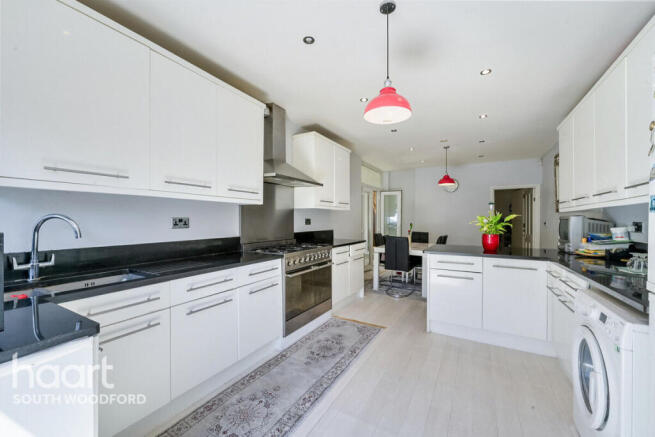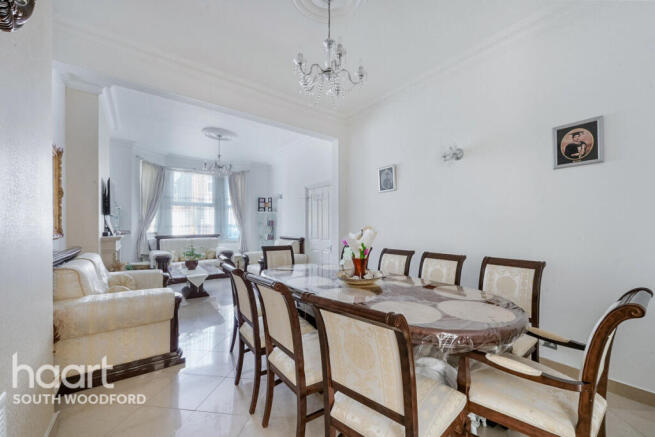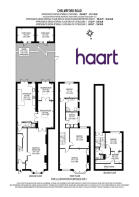
6 bedroom end of terrace house for sale
Chelmsford Road, South Woodford

- PROPERTY TYPE
End of Terrace
- BEDROOMS
6
- BATHROOMS
3
- SIZE
2,056 sq ft
191 sq m
- TENUREDescribes how you own a property. There are different types of tenure - freehold, leasehold, and commonhold.Read more about tenure in our glossary page.
Freehold
Key features
- End of Terraced / Corner House
- Driveway / Off Street Parking
- South Facing Garden With Two Outbuildings That Have Electricity And Heating
- Access To Additional Land To The Side
- 6 Bedrooms
- Three Reception Rooms
- Open Plan Kitchen Diner
- Luxury Bathroom With A Jacuzzi
- Downstairs WC and Shower Room
- Additional Shower and WC In The Loft With Vast Amounts Of Eaves Storage That Can Be Converted Into Two Additional Bedrooms
Description
Behind a glorious brick facade, this stunning period home offers an immense amount of living space brimming with possibilities. With over 2,300 square feet of accommodation and a huge south-facing garden, this property is a rare find. The garden not only boasts two outbuildings, each with their own electricity and central heating supply, but also side access leading to a vast expanse of additional green land.
The sheer scope and versatility of the space on offer are hard to overstate. Alongside six bedrooms, you’ll find three reception rooms—including a large through-lounge—plus a vast loft conversion complete with its own shower room shared between the two bedrooms. Add to this that all important driveway providing parking for two vehicles and the potential to extend further (subject to planning permission), this home truly has it all.
Step Inside:
Your welcoming entrance hall stretches all the way through the property to the rear garden, providing clear sightlines that flood the space with natural light and invite you to explore the home’s many rooms.
To your right is the first of three reception rooms—a grand sitting room with an ornate bay window that fills over 350 square feet with natural brightness, perfectly combining elegance and comfort.
Next along, the second reception offers 157 square feet of light-filled space, enhanced by its own skylight. This room flows effortlessly into the kitchen/dining room, as well as providing access to the third reception.
The third reception room, at just under 95 square feet, enjoys its own direct access to the stunning south-facing garden via double French doors. Ideal as a home office or a guest bedroom, this versatile room blends indoor and outdoor living seamlessly.
The kitchen itself is seriously generous at 263 square feet, designed to accommodate casual dining alongside ample preparation space. From here, step straight out into the beautifully maintained garden—a perfect setting for entertaining or soaking in the sun. The garden features a mix of flowering borders, lush lawn, and paving, complemented by the two outbuildings equipped with electricity and heating.
Upstairs Accommodation:
Beyond the downstairs shower room and WC, ascend the beautiful open staircase to the first floor where four of the six bedrooms await.
The first bedroom measures a grand 260 square feet and benefits from fitted wardrobes discreetly tucked to the side. Bedrooms two and three are also generously proportioned, at 155 and 73 square feet respectively, both with fitted wardrobes.
Then comes the family bathroom which has been thoughtfully designed, featuring its very own Jacuzzi bath—ideal for relaxing after a busy day.
Further along the landing lies bedroom four with 175 square feet of space and garden views.
Loft Conversion:
The converted loft extends the accommodation further with two additional bedrooms plus expansive eaves storage. This large loft area comes with its own shower room shared between two of the bedrooms, adding privacy and flexibility for family or guests.
The eaves storage is so large that a neighbouring property has added 2 further bedrooms from this space. Therefore the potential for extending is obviously present (subject to planning permission).
Outdoor Space and Parking
The south-facing garden is a true highlight, perfectly maintained and ideal for relaxing or entertaining. Two outbuildings with their own electricity and heating provide excellent options for workshops, studios, or extra storage, while side access leads to a vast green area—rare for a property in this location.
The driveway accommodates two vehicles comfortably, offering valuable off-street parking.
Location Highlights:
At the end of your street lie the ancient woodlands of Epping Forest, just minutes away—a perfect retreat from city life. Highams Park, only a mile away, offers a picturesque lake, playground, and stunning views.
South Woodford station on the Central Line is around the same distance, a twenty-minute walk followed by a quick twenty-minute tube journey to Liverpool Street—making for a smooth and convenient city commute.
What Else?
* Choose from several ‘Outstanding’ local schools including Oakhill Primary, Woodford County High School, and Churchfield Infants.
* The Cricketers pub, your new local, is a classic village spot famous for its succulent Sunday roasts.
* Humphry’s Cafe in Highams Park awaits with tea and homemade cake, the perfect treat after a day outdoors.
Agents Note
Council Tax Band: F
Local Authority: Redbridge
Tenure: Freehold
Lounge/Diner
12'8" x 27'6" (3.87m x 8.40m)
Reception Two
9'4" x 16'6" (2.85m x 5.05m)
Reception Three
9'3" x 10'9" (2.82m x 3.30m)
Kitchen / Diner
11'1" x 23'5" (3.40m x 7.15m)
Master Bedroom
14'5" x 17'10" (4.40m x 5.45m)
Bedroom Two
12'2" x 12'6" (3.73m x 3.81m)
Bedroom Three
7'6" x 9'5" (2.30m x 2.88m)
Bedroom Four
8'11" x 11'0" (2.74m x 3.37m)
Bedroom Five
7'2" x 16'4" (2.20m x 5.00m)
Bedroom Six
10'7" x 11'1" (3.24m x 3.40m)
Luxury Bathroom
Loft Shower Room
Ground Floor Shower Room
Rear Garden
23'10" x 37'2" (7.27m x 11.34m)
Outbuilding One
8'2" x 10'7" (2.50m x 3.23m)
Outbuilding Two
8'2" x 10'4" (2.50m x 3.16m)
Disclaimer
haart Estate Agents also offer a professional, ARLA accredited Lettings and Management Service. If you are considering renting your property in order to purchase, are looking at buy to let or would like a free review of your current portfolio then please call the Lettings Branch Manager on the number shown above.
haart Estate Agents is the seller's agent for this property. Your conveyancer is legally responsible for ensuring any purchase agreement fully protects your position. We make detailed enquiries of the seller to ensure the information provided is as accurate as possible. Please inform us if you become aware of any information being inaccurate.
Brochures
Material InformationBrochure- COUNCIL TAXA payment made to your local authority in order to pay for local services like schools, libraries, and refuse collection. The amount you pay depends on the value of the property.Read more about council Tax in our glossary page.
- Band: F
- PARKINGDetails of how and where vehicles can be parked, and any associated costs.Read more about parking in our glossary page.
- Off street
- GARDENA property has access to an outdoor space, which could be private or shared.
- Yes
- ACCESSIBILITYHow a property has been adapted to meet the needs of vulnerable or disabled individuals.Read more about accessibility in our glossary page.
- Ask agent
Chelmsford Road, South Woodford
Add an important place to see how long it'd take to get there from our property listings.
__mins driving to your place
Get an instant, personalised result:
- Show sellers you’re serious
- Secure viewings faster with agents
- No impact on your credit score

Your mortgage
Notes
Staying secure when looking for property
Ensure you're up to date with our latest advice on how to avoid fraud or scams when looking for property online.
Visit our security centre to find out moreDisclaimer - Property reference 0201_HRT020110226. The information displayed about this property comprises a property advertisement. Rightmove.co.uk makes no warranty as to the accuracy or completeness of the advertisement or any linked or associated information, and Rightmove has no control over the content. This property advertisement does not constitute property particulars. The information is provided and maintained by haart, South Woodford. Please contact the selling agent or developer directly to obtain any information which may be available under the terms of The Energy Performance of Buildings (Certificates and Inspections) (England and Wales) Regulations 2007 or the Home Report if in relation to a residential property in Scotland.
*This is the average speed from the provider with the fastest broadband package available at this postcode. The average speed displayed is based on the download speeds of at least 50% of customers at peak time (8pm to 10pm). Fibre/cable services at the postcode are subject to availability and may differ between properties within a postcode. Speeds can be affected by a range of technical and environmental factors. The speed at the property may be lower than that listed above. You can check the estimated speed and confirm availability to a property prior to purchasing on the broadband provider's website. Providers may increase charges. The information is provided and maintained by Decision Technologies Limited. **This is indicative only and based on a 2-person household with multiple devices and simultaneous usage. Broadband performance is affected by multiple factors including number of occupants and devices, simultaneous usage, router range etc. For more information speak to your broadband provider.
Map data ©OpenStreetMap contributors.





