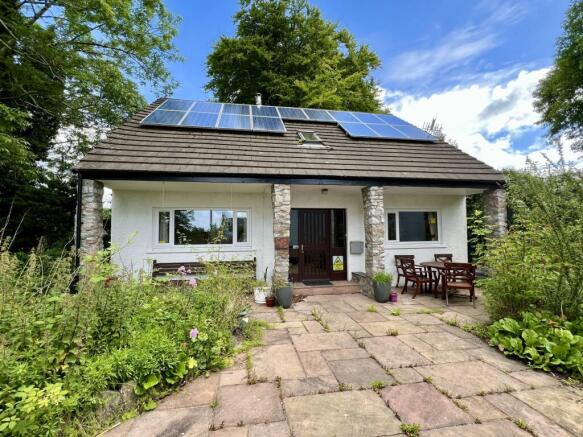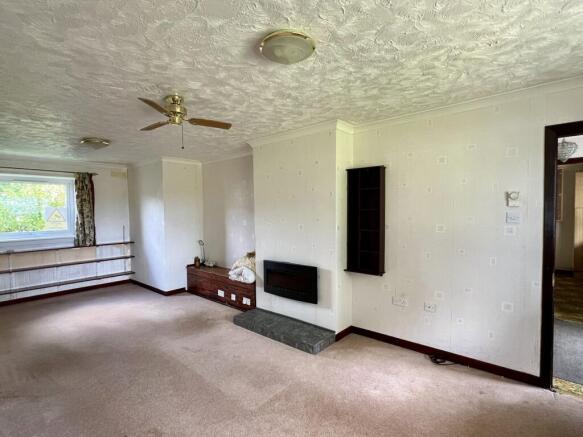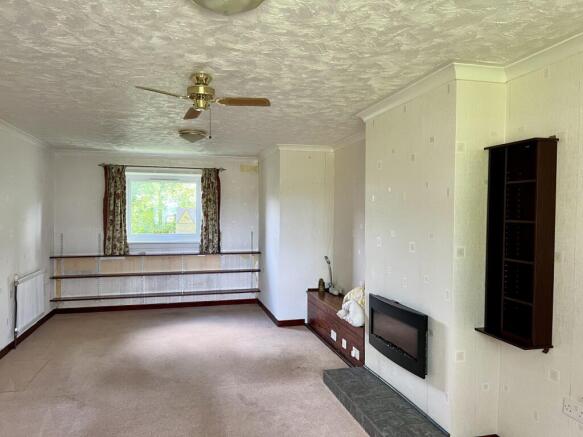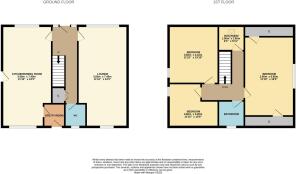Braeside House, Creetown, Newton Stewart

- PROPERTY TYPE
Detached
- BEDROOMS
3
- BATHROOMS
2
- SIZE
Ask agent
- TENUREDescribes how you own a property. There are different types of tenure - freehold, leasehold, and commonhold.Read more about tenure in our glossary page.
Freehold
Description
The property benefits from a large tarmacadam driveway and substantial detached workshop / garage to front.
The village of Creetown sits close to the A75 Euro Route, which allows quick access to be taken to other nearby towns, such as Gatehouse of Fleet (approximately 12 miles), and Newton Stewart (approximately 6 miles), where there is a wider range of facilities available. Creetown itself offers facilities including village shop, butchers shop, nursery and primary school, dispensing GP surgery, filling and MOT station, Gem Rock Museum and local history museum, performing arts facilities, playing fields with MUGA, community woodlands and youth club.
Creetown is well served by public transport with the bus stop for journeys to the East and West of the region a short walk away from the property. There are many beautiful sandy beaches and rocky coves within easy reach, and equally dramatic inland scenery, with magnificent hills, glens and lochs. Galloway Forest Park is particularly convenient. A wide variety of outdoor pursuits can be enjoyed in the area, including sailing, fishing, golf, cycling and hill walking.
Newton Stewart is a busy Galloway market town set on the banks of the River Cree in a genuinely rural area and regarded by many as the gateway to the Galloway hills. There is a museum, leisure centre, post office, banks, cinema and a wide range of shops, offices, businesses, hotels and restaurants.
The area has a wide range of sport and outdoor activities with opportunities to take shooting in the area, fishing on the nearby rivers, golf, and with an extensive range of walks and cycle paths.
ACCOMMODATION
Entered from front garden through wooden glazed door with glazed panels to side into:-
RECEPTION HALLWAY 1.99m x 5.91m
Spacious reception hallway with doors leading off to main ground floor accommodation and carpeted staircase leading to first floor level. Fitted carpet. Radiator. Central heating controller. Under stair storage cupboard. 2 ceiling lights. Smoke alarm. Wooden glazed door leading to:-
SITTING ROOM 3.70m x 7.47m
Spacious reception room running the full depth of the house benefiting from ample natural light from uPVC double glazed windows to front and rear with curtain pole and curtains above. 2 radiators. Wall mounted electric fire. Ceiling cornicing. 2 ceiling lights. Ceiling fan. Fitted Carpet.
OPEN PLAN DINING / KITCHEN 7.57m x 3.30m
This generous open plan dining kitchen like the sitting room runs the full depth of the property and although in need of updating would form an ideal space family dining area or space for entertaining.
Dining Area (to front)
Wooden glazed door leading out to garden at side. Radiator. Wall mounted glazed cabinet. Further freestanding cupboard. Ceiling cornicing. Ceiling light. uPVC double glazed window to front with curtain pole and curtains above. Radiator. Fitted carpet. Opens to:-
Kitchen Area (to rear)
Well-proportioned Kitchen area with a good range of Pine fitted kitchen units with laminate work surfaces and tiled splash backs. Space for cooker with stainless steel chimney style extractor hood above. Sink with mixer tap above. Opens to:-
UTILITY / REAR PORCH 1.60m x 1.69m
Wooden double glazed door leading out to rear garden. Tile effect vinyl flooring. Fixed wall mounted shelving. Wood paneled ceiling. Ceiling light.
W.C. 1.86m x 1.63m
Suite of white W.C. and wash hand basin inset into modern vanity unit mixer tap above. uPVC obscure glazed window to rear. Tiled floor to ceiling. Partially coombed ceiling. Fixed bathroom shelving. Ceiling light.
Carpeted staircase with wooden handrail and banister leading up to first floor level.
First Floor Accommodation
LANDING 1.99m x 3.52m
Fitted carpet. Ceiling light. Ceiling cornicing. Loft access hatch. Doors opening off to all first floor accommodation.
BEDROOM 1 (right) 3.38m x 4.48m
Radiator. uPVC double glazed window to side with curtain track and curtains above. Ceiling light. Partially coombed ceiling. Fitted carpet.
BEDROOM 2 3.30m x 2.86m
uPVC double glazed widow to side with curtain track and curtains above. Partially coombed ceiling. Ceiling cornicing. Ceiling light.
BATHROOM 1.93m x 1.69m
Wash hand basin and W.C. Recessed alcove with built in cupboard and shelving providing useful additional storage. Tiled floor to ceiling. uPVC obscure glazed window to rear. Walk in wet room shower cubicle with Respatex style wall panelling on 3 walls with ‘Mira’ electric shower above. Ceiling light. Vinyl anti slip flooring.
DOUBLE BEDROOM 3 3.87m x 6.47m
uPVC double glazed window with curtain pole and curtains above. Freestanding mirrored wardrobes. 3 sets of built in drawers and built in quad wardrobe. Partially coombed ceiling. Fitted carpet. Radiator.
STUDY 1.99m x 1.98m
Bright front facing study / office space with wood effect laminate flooring. Velux window. Partially coombed ceiling. Ceiling light. Internal glazed window onto first floor landing.
OUTSIDE
Set back from High Street the property benefits from a fully enclosed garden bordered by wall and fencing. The majority of the garden at Braeside is located to the front and has been laid to tarmacadam for ease of maintenance and parking. However there is a generous paved patio immediately in front of the house with covered verandah to each side of the front entrance providing a sheltered and private area for sitting.
The rear garden can be accessed by a path at either side leading to smaller garden area with well-established shrubs and trees. Greenhouse.
GARAGE /WORKSHOP
To the front of the property is a substantial garage which was built by the previous owners which would be well suited to those who require a workshop space, under cover parking for a number of vehicles, campervan or boat. Accessed via sliding wooden door to front into main workshop / garage area. Concrete floor. Fluorescent strip lights. Window to rear. Doorway leading to storage room with concrete floor. Window to side. Fluorescent strip light.
- COUNCIL TAXA payment made to your local authority in order to pay for local services like schools, libraries, and refuse collection. The amount you pay depends on the value of the property.Read more about council Tax in our glossary page.
- Ask agent
- PARKINGDetails of how and where vehicles can be parked, and any associated costs.Read more about parking in our glossary page.
- Yes
- GARDENA property has access to an outdoor space, which could be private or shared.
- Yes
- ACCESSIBILITYHow a property has been adapted to meet the needs of vulnerable or disabled individuals.Read more about accessibility in our glossary page.
- Ask agent
Energy performance certificate - ask agent
Braeside House, Creetown, Newton Stewart
Add an important place to see how long it'd take to get there from our property listings.
__mins driving to your place
Get an instant, personalised result:
- Show sellers you’re serious
- Secure viewings faster with agents
- No impact on your credit score
Your mortgage
Notes
Staying secure when looking for property
Ensure you're up to date with our latest advice on how to avoid fraud or scams when looking for property online.
Visit our security centre to find out moreDisclaimer - Property reference SMYTJ01-01. The information displayed about this property comprises a property advertisement. Rightmove.co.uk makes no warranty as to the accuracy or completeness of the advertisement or any linked or associated information, and Rightmove has no control over the content. This property advertisement does not constitute property particulars. The information is provided and maintained by Williamson & Henry, Kirkcudbright. Please contact the selling agent or developer directly to obtain any information which may be available under the terms of The Energy Performance of Buildings (Certificates and Inspections) (England and Wales) Regulations 2007 or the Home Report if in relation to a residential property in Scotland.
*This is the average speed from the provider with the fastest broadband package available at this postcode. The average speed displayed is based on the download speeds of at least 50% of customers at peak time (8pm to 10pm). Fibre/cable services at the postcode are subject to availability and may differ between properties within a postcode. Speeds can be affected by a range of technical and environmental factors. The speed at the property may be lower than that listed above. You can check the estimated speed and confirm availability to a property prior to purchasing on the broadband provider's website. Providers may increase charges. The information is provided and maintained by Decision Technologies Limited. **This is indicative only and based on a 2-person household with multiple devices and simultaneous usage. Broadband performance is affected by multiple factors including number of occupants and devices, simultaneous usage, router range etc. For more information speak to your broadband provider.
Map data ©OpenStreetMap contributors.




