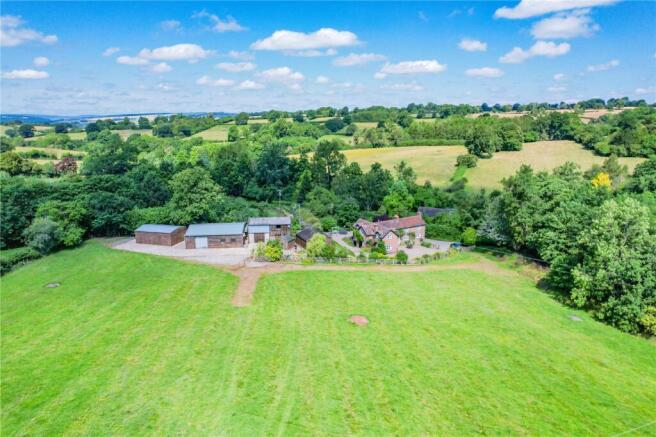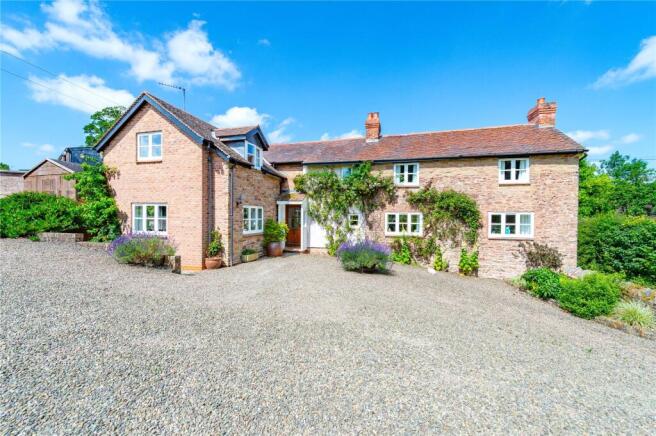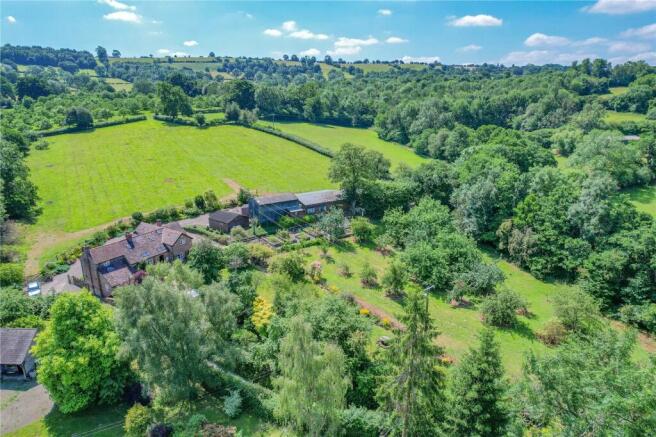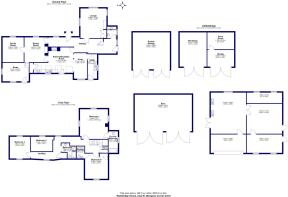Wainbridge House, Clee St. Margaret, Craven Arms, Shropshire
- PROPERTY TYPE
Land
- BEDROOMS
4
- SIZE
Ask agent
Key features
- Stunning Views
- Four Bedroom Country House
- Range of Outbuildings Ideal for Commercial Equestrian & Agricultural Use
- Potential Auxiliary Accommodation
- 14 Acres (5.66ha) in Total
- Pasture & Orchards
- Woodland & Stream
- No Chain
- AONB
- EPC: E
Description
Situation: Wainbridge House is a rare opportunity set in an idyllic countryside position in one of Shropshire’s most sought-after areas designated as an Area of Outstanding Natural Beauty (Shropshire Hills National Landscape). The village of Clee St. Margaret has a thriving local community centred on the Village Hall. Ditton Priors has a Doctors Surgery, Mini Supermarket, Fuel Station, highly rated Primary School, family Butchers, Pub (The Howard Arms) and a Post Office. Only 10 miles from the historic market town of Ludlow which is a thriving market town and an architectural gem with a lively community feel, busy with events and festivals throughout the year. It has an international reputation for food and drink with many excellent restaurants and cafes, enhanced by the area's abundance of good quality producers.
The property is surrounded by wonderful countryside for outdoor pursuits with excellent walking and riding as well as being within easy reach of a selection of first class independent and state schools. Travel links within the area are good with the A49 linking the county towns of Hereford to the south and Shrewsbury to the north where you can connect to the A5 / M54 to Telford, Wolverhampton and Birmingham. Ludlow is on the main Manchester to Cardiff railway line. Regional International airports are at Liverpool, Manchester and Birmingham.
House:
The farmhouse has been beautifully developed and improved by the current owners who have enjoyed living here for the last 25 years. Throughout, there are many attractive period features with the layout of the accommodation reflecting the character of the house, but with the feel of 21st century living. The accommodation is arranged over three floors (including a cellar) with many rooms enjoying views to the surrounding countryside. The ground floor comprises of a hallway, downstairs WC, kitchen / breakfast room with AGA and walk-in larder, utility / boot room, snug, family room with log burner, study, dining room with log burner and a further lounge. The northern wing could easily be converted into auxiliary accommodation for guests or to suit multi-generational family living.
On the first floor there are four double bedrooms including two with en-suite facilities, a family bathroom and built in wardrobes on the landing.
Gardens & Garage:
Outside, there is ample parking, a double garage and well-manicured large private gardens with various terrace areas, a kitchen garden with raised beds and greenhouses, a pergola, secret garden and orchard, all with direct access to the permanent pasture.
Outbuildings and Land Yard area: Approximately 300 m² hard standing / concrete.
Tractor Barn: Approximately 50 m², high / wide Barn Doors, Electricity, Lighting and Water / Drainage, Concrete Floor, Steel Frame with Wooden Cladding, Has been used for cider / apple juice pressing, vehicle storage / workshop.
Workshop Barn: Approximately 40 m² divided into 3 useful rooms, Steel frame with blockwork inside corrugated metal, Concrete Floor, Large Doors, Electricity, Lighting and Water, Sink, Drainage Storage Shelving, Air Source Heating / Aircon Heat Pump Installation, Has been used for distilling, cider making, workshop activities, Large Storage loft (40 m²).
Production / Storage / Office Building: Approximately 110 m² divided into 5 rooms, Steel Frame with low blockwork, insulation and exterior Wooden Cladding, Roller Shutter door plus pedestrian doors, Wide interior doors to enable e.g. pallet movement, Electricity, Lighting and Water, Sinks, Drainage, Painted Concrete Floor, Interior Food-grade cladding, Air Source Heating / Aircon Heat Pump Installation, Has been used for walnut processing and pickling, distilling, drinks bottling, storage, office functions, mail order processing, workshop activities, Storage Shelving.
The Outbuilding Suite has toilet facilities and independent power supply.
Furlong Field (adjacent to house and Outbuilding Yard) : Approximately 3.7 Acres (1.49Ha) pasture plus 0.34 Acres (0.15Ha) wooded dingle.
Upper Middling Field: Approximately 5.73 Acres (2.31Ha) pasture / walnut orchard with approximately 100 walnut trees, mostly of the compact “Broadview” variety, which are bred for their fruit (nuts), with some larger trees of the “Buccaneer” variety, mainly useful for timber and to enable pollination of the Broadview trees. The walnut trees yield a crop which can be harvested as “Green Walnuts” in July, for pickling, or in September / October for drying as the more traditional Walnuts in their shells for eating.
Inkridge Field: Approximately 3.18 Acres (1.28Ha) of pasture.
Services: Mains water & electricity. Oil central heating, Two woodburning stoves. Small sewage discharge system.
Council Tax: Band C
Postcode: SY7 9DT
Local Authority: Shropshire Council )
Mobile Signal: EE Y (Limited) Vodafone Y (Limited) O2 Y (Limited) Three Y
Broadband Speed: Our research has indicated that Full Fibre is available at this property. Please conduct your own research to ensure the speeds meet your requirements.
Flood Risk: Surface Water: Medium Risk. Rivers and the Sea: Very Low Risk.
Fixtures and Fittings: Whilst all attempts have been made to accurately describe the property in regard to fixtures and fittings, a comprehensive list will be made available by the seller’s solicitors.
Wayleaves, Easements and Rights of Way: The property will be sold subject to and with the benefit of all wayleaves, easements and rights of way, whether mentioned in these particulars or not.
Please Note: A foot path runs along the north-western edge of the land and the bridleway has access to the road and runs adjacent to the eastern side of the land.
Directions: From Ludlow take the second exit on the Rocks Green roundabout heading towards Clee Hill. After approximately ½ mile take the left turning towards Bridgnorth. Proceed along this road for approximately 4.5 miles then take the left turning towards Stoke St Milborough, continue through the village towards Clee St Margaret. Ignore the right hand turn to Clee St Margaret / Village Hall. Once you reach a T Junction, turn left and follow this along and the property can be found on your left hand side.
what3words: masters.cheeks.feuds
Brochures
ParticularsEnergy Performance Certificates
EPC Rating GraphWainbridge House, Clee St. Margaret, Craven Arms, Shropshire
NEAREST STATIONS
Distances are straight line measurements from the centre of the postcode- Ludlow Station6.4 miles
Notes
Disclaimer - Property reference LUD250104. The information displayed about this property comprises a property advertisement. Rightmove.co.uk makes no warranty as to the accuracy or completeness of the advertisement or any linked or associated information, and Rightmove has no control over the content. This property advertisement does not constitute property particulars. The information is provided and maintained by Balfours LLP, Ludlow. Please contact the selling agent or developer directly to obtain any information which may be available under the terms of The Energy Performance of Buildings (Certificates and Inspections) (England and Wales) Regulations 2007 or the Home Report if in relation to a residential property in Scotland.
Map data ©OpenStreetMap contributors.





