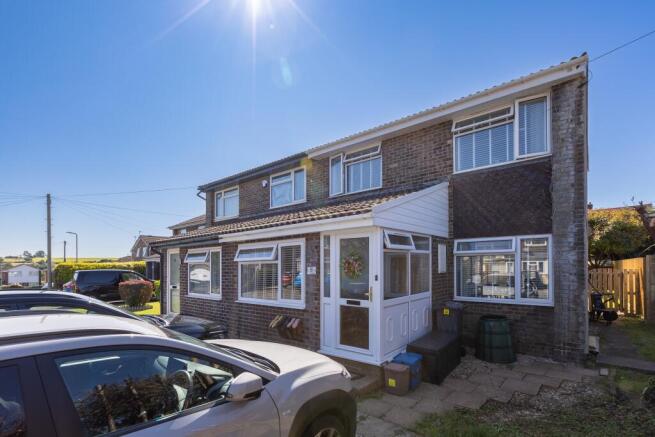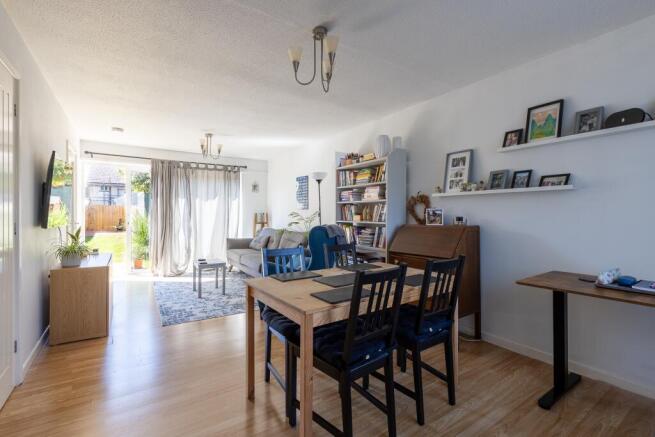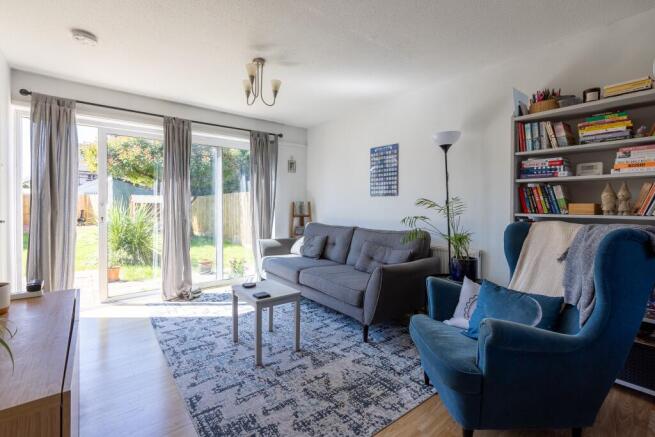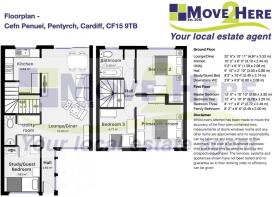Cefn Penuel, Pentyrch, Cardiff

- PROPERTY TYPE
Semi-Detached
- BEDROOMS
3
- BATHROOMS
2
- SIZE
1,044 sq ft
97 sq m
- TENUREDescribes how you own a property. There are different types of tenure - freehold, leasehold, and commonhold.Read more about tenure in our glossary page.
Freehold
Description
Welcome to your next chapter in this beautifully presented, light-filled semi-detached home-perfect for couples, young families, or anyone seeking a peaceful lifestyle in the sought-after semi-rural village of Pentyrch. Tucked away in a quiet cul-de-sac, this charming property offers a seamless blend of comfort, space, and potential.
Location Highlights
The property is located in the semi rural village of Pentyrch. The village of Pentyrch is approximately 7 miles north west of Cardiff and enjoys a pleasant rural outlook nestling into the lower slopes of Garth Mountain. Amenities include a local shop, butchers, pharmacy, two public houses, church, doctors surgery and a local small primary school. The village is also within the catchment area for well regarded secondary schools, namely Radyr Comprehensive School and Ysgol Plasmawr. A wide range of activities are available including rugby, bowls, tennis and cricket and riders and walkers have a network of bridle paths and footpaths on the doorstep. For the commuter, Pentyrch is only minutes from the M4 junction 32, Taffs Well train station is also under two miles away
The Accommodation comprises
Ground Floor
Entrance Hallway
Step inside through a UPVC double-glazed front door into a welcoming porch-perfect for keeping the chill out. Beechwood laminate flooring flows through to the main living space. Updated fuse board installed by current owners.
Lounge/Diner - 22'3" x 10'10" (6.81m x 3.31m)
A bright and airy dual-aspect room with a large front window and sliding patio doors opening to the rear garden.
Features include:
Two radiators, TV & telephone points, beechwood laminate flooring, stairs to the first floor and access to the utility room, downstairs WC & study/guest bedroom.
Kitchen - 9'11" x 8'0" (3.03m x 2.44m)
Sleek base and wall units, oak-effect worktops, and tiled splashbacks. Includes:
Integrated dishwasher, fridge, gas hob and electric oven, stainless steel sink with mixer tap.
Understairs storage cupboard, wall-mounted Worcester combi boiler (installed by the current owners) and rear garden views
Utility Room - 5'2" x 6'9" (1.59m x 2.08m)
Practical and well-equipped with:
Plumbing for washing machine, space for tall fridge/freezer, vinyl flooring
Downstairs WC - 2'6" x 6'9" (0.80m x 2.08m)
Modern white suite with low-level WC, wash basin with splash back and vinyl flooring.
Study/Guest Bedroom - 8'2" x 10'4" (2.49m x 3.14m)
A flexible space currently used as a home office, but also ideal as a playroom, guest room, or fourth bedroom. Large window over looking the front of the property.
First Floor
Landing -Access to all bedrooms and the family bathroom. Loft hatch leading to part-boarded loft space for storage.
Bedroom One - 10'9" x 10'0" (3.28m x 3.06m)
A peaceful double bedroom retreat with front-facing window, radiator, and space for a double wardrobe.
Bedroom Two - 10'8" x 9'7" (3.27m x 2.95m)
Overlooking the rear garden, this spacious second double bedroom includes a storage recess for a wardrobe or shelving and hanging space.
Bedroom Three - 8'2" x 7'0" (2.50m x 2.15m)
Ideal as a nursery, child's bedroom, or a second office space for those working from home, with front-facing window and radiator.
Family Bathroom - 8'2" x 7'0" (2.50m x 2.14m)
Well-appointed with:
Panelled bath with shower over, pedestal basin and WC.
Separate walk-in shower installed by the current owners, new
vinyl flooring and partial tiling.
A Home That Grows With You
Whether you're starting out, growing your family, or simply looking for a peaceful place to call home, this property offers space, flexibility, and future potential. Don't miss your chance to make it yours!
Outside
Front
Driveway for two vehicles and gated side access to rear.
Rear Garden
A standout feature-this south-westerly facing garden is perfect for summer BBQs, family playtime, or simply relaxing in the sun. Features include:
Large paved patio across the width of the house; expansive lawn with mature shrubs Outside tap and gated side access.
Tenure - We have been advised that this property is Freehold although this should be verified by the purchasers.
Council Tax - Band E
Energy Performance Certificate: D
VIEWING - Strictly by appointment with the agents.
Tenure: Freehold
Brochures
Brochure- COUNCIL TAXA payment made to your local authority in order to pay for local services like schools, libraries, and refuse collection. The amount you pay depends on the value of the property.Read more about council Tax in our glossary page.
- Ask agent
- PARKINGDetails of how and where vehicles can be parked, and any associated costs.Read more about parking in our glossary page.
- Driveway,Off street
- GARDENA property has access to an outdoor space, which could be private or shared.
- Front garden,Private garden,Enclosed garden,Rear garden
- ACCESSIBILITYHow a property has been adapted to meet the needs of vulnerable or disabled individuals.Read more about accessibility in our glossary page.
- Ask agent
Cefn Penuel, Pentyrch, Cardiff
Add an important place to see how long it'd take to get there from our property listings.
__mins driving to your place
Get an instant, personalised result:
- Show sellers you’re serious
- Secure viewings faster with agents
- No impact on your credit score

Your mortgage
Notes
Staying secure when looking for property
Ensure you're up to date with our latest advice on how to avoid fraud or scams when looking for property online.
Visit our security centre to find out moreDisclaimer - Property reference RS0078. The information displayed about this property comprises a property advertisement. Rightmove.co.uk makes no warranty as to the accuracy or completeness of the advertisement or any linked or associated information, and Rightmove has no control over the content. This property advertisement does not constitute property particulars. The information is provided and maintained by Move2Here Ltd, Pentyrch. Please contact the selling agent or developer directly to obtain any information which may be available under the terms of The Energy Performance of Buildings (Certificates and Inspections) (England and Wales) Regulations 2007 or the Home Report if in relation to a residential property in Scotland.
*This is the average speed from the provider with the fastest broadband package available at this postcode. The average speed displayed is based on the download speeds of at least 50% of customers at peak time (8pm to 10pm). Fibre/cable services at the postcode are subject to availability and may differ between properties within a postcode. Speeds can be affected by a range of technical and environmental factors. The speed at the property may be lower than that listed above. You can check the estimated speed and confirm availability to a property prior to purchasing on the broadband provider's website. Providers may increase charges. The information is provided and maintained by Decision Technologies Limited. **This is indicative only and based on a 2-person household with multiple devices and simultaneous usage. Broadband performance is affected by multiple factors including number of occupants and devices, simultaneous usage, router range etc. For more information speak to your broadband provider.
Map data ©OpenStreetMap contributors.




