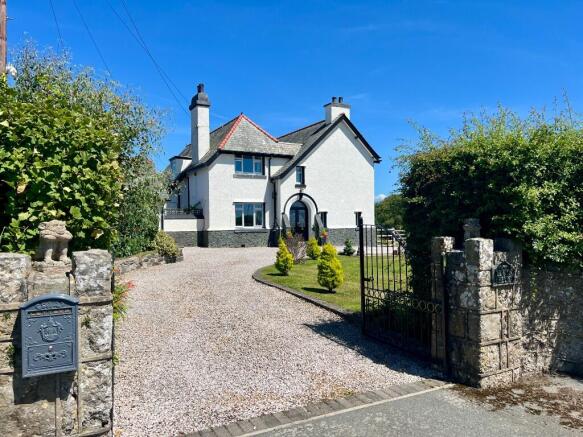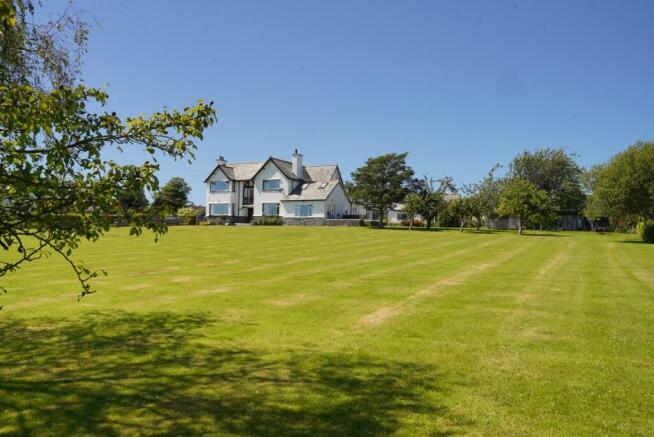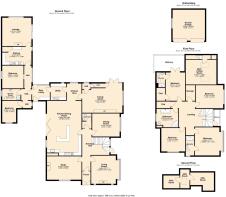6 bedroom detached house for sale
Llwyn Helyg, Newborough

- PROPERTY TYPE
Detached
- BEDROOMS
6
- BATHROOMS
4
- SIZE
4,306 sq ft
400 sq m
- TENUREDescribes how you own a property. There are different types of tenure - freehold, leasehold, and commonhold.Read more about tenure in our glossary page.
Freehold
Key features
- Truly exceptional period residence
- Sitting in 2.25 acres
- Magnificent mountain views
- 2 Bed attached Annex
- In total 6 Beds & 4 Bathrooms
- 4 Reception Rooms
- Original early 1900 features
- Fabulous Gardens with Pond etc
- Double Garage & Ample Parking
- In & Out Drive + Gate to lower garden
Description
Extensively renovated in more recent years, the original features of this early 1900's property have been restored and include feature covings, stained glass windows, parquet flooring and brass door furniture. Very briefly, the main house includes an imposing hall with vestibule; 4 reception rooms; cloakroom; family-dining-kitchen; 2 utility rooms; attic hobby room/studio; imposing landing with balcony; 4 double bedrooms, 2 with en suite and 1 with balcony; family bathroom and trap door to 2 attic store rooms. The annex comprises a living room; dining-kitchen; 2 bedrooms and a shower room. Externally, there is a crescent-shaped gravel driveway with in-and-out access and a double garage. The beautifully maintained gardens with expansive lawn, pond, walled vegetable garden, patio and orchard all enjoy the panoramic views beyond the trees to Eryri/Snowdonia, the Llyn Peninsula and a glimpse of the Menai Strait.
In more detail, the accommodation comprises:
MAIN HOUSE
GROUND FLOOR
Vestibule: Original stained glass leaded lights to front door and reproduction Victorian style tiled floor.
Hall: Imposing hall with substantial spindled staircase, parquet flooring, coved ceiling and feature door with stained glass to the Cloakroom with WC. Under-stairs storage cupboard and door to garden.
Lounge: Dual aspect with fabulous views over the garden from the bay window, coal effect open gas fire to beautiful Art Deco style fireplace and original polished wood flooring.
Dining Room: Solid oak flooring, coved ceiling and views over the garden.
Study: Oak flooring, wood burning stove, window to front and feature coved ceiling.
Family Room: Large stone fireplace with substantial reclaimed timber lintel and log burning stove. Access to the garden, hot tub and staircase to the attic room.
Attic Hobby Room/Studio: With staircase from the Family Room, this good sized attic room is an ideal hobby room and has 2 Velux skylights affording superb panoramic views.
Family-Dining-Kitchen: A spacious and most impressive room with a delightful aspect over the courtyard through the 4-section bi-fold and patio doors and ample space for a dining table in addition to the solid oak breakfast bar and sitting area. The attractive fitted kitchen boasts a 4 oven electric Aga with Intelligent Management System (AIMS) and beautiful tiling, additional oven, microwave, double gas hob (LPG), larder fridge, dishwasher, filtered cold water tap, Corian worktops and tiled floor (extending below all units).
2 Utility Rooms: With ample storage space, central heating boiler to main house, space for appliances and with access to annex and outside.
FIRST FLOOR
Landing: Imposing landing with feature skylight, spindled balustrade, space for furniture and with access to a small balcony from the half-landing which affords superb views over the garden and to mountains beyond.
Bedroom 1: A substantial bay window with an arched opening affords fabulous views across the garden and to the distant mountains plus glimpses of the Menai Strait.
En Suite: Modern suite comprising a large glazed shower, WC and washbasin.
Bedroom 2: Double room with access to a large decked balcony with glass balustrade overlooking the garden. Walk-in store room.
En Suite: Modern suite comprising a large glazed shower, WC and washbasin. Skylight.
Bedroom 3: Double room with fitted wardrobes.
Bedroom 4: Double room.
Family Bathroom: A spacious and beautiful Victorian style bathroom comprising a roll-top bath with ball and claw feet, shower cubicle, WC and washbasin. Space for furniture.
Box Room/Attic: Good sized store room (ideal as en suite to the neighbouring bedroom). Trap door to the 2 Attic Rooms (1 with radiator).
ANNEX
Hall: Access from one of the utility rooms.
Living Room: Spacious lounge with fireplace and patio doors to patio and enjoying view over the garden.
Dining-Kitchen: Good range of fitted units.
Bedroom 1: Double room.
Bedroom 2: Good sized single/twin room.
Shower Room: Shower cubicle, WC and washbasin.
EXTERIOR
There are gates to the in-and-out drive plus a large gate to the bottom of the garden ideal for boat/caravan access. In addition to the beautifully maintained, well-stocked garden, orchard and walled vegetable garden, there is a hot tub, a disused well with feature pump in the courtyard (covered over), wood store, greenhouse and the pond is spring-fed with a run-off currently with watercress growing in it!
DIRECTIONS: From the A55 at Llanfairpwllgwyngyll, take the A4080, proceeding through Brynsiencyn and past Dwyran. At the mini-roundabout at Pen-lôn, turn right onto Church Street (still A4080) and Llwyn Helyg is the first property on the right. What3words:///ties.stubbed.valuable
Brochures
Brochure 1- COUNCIL TAXA payment made to your local authority in order to pay for local services like schools, libraries, and refuse collection. The amount you pay depends on the value of the property.Read more about council Tax in our glossary page.
- Ask agent
- PARKINGDetails of how and where vehicles can be parked, and any associated costs.Read more about parking in our glossary page.
- Garage,Driveway,EV charging
- GARDENA property has access to an outdoor space, which could be private or shared.
- Enclosed garden
- ACCESSIBILITYHow a property has been adapted to meet the needs of vulnerable or disabled individuals.Read more about accessibility in our glossary page.
- Ask agent
Llwyn Helyg, Newborough
Add an important place to see how long it'd take to get there from our property listings.
__mins driving to your place
Get an instant, personalised result:
- Show sellers you’re serious
- Secure viewings faster with agents
- No impact on your credit score
Your mortgage
Notes
Staying secure when looking for property
Ensure you're up to date with our latest advice on how to avoid fraud or scams when looking for property online.
Visit our security centre to find out moreDisclaimer - Property reference llwynhelygnewborough. The information displayed about this property comprises a property advertisement. Rightmove.co.uk makes no warranty as to the accuracy or completeness of the advertisement or any linked or associated information, and Rightmove has no control over the content. This property advertisement does not constitute property particulars. The information is provided and maintained by Rhosneigr Property, Rhosneigr. Please contact the selling agent or developer directly to obtain any information which may be available under the terms of The Energy Performance of Buildings (Certificates and Inspections) (England and Wales) Regulations 2007 or the Home Report if in relation to a residential property in Scotland.
*This is the average speed from the provider with the fastest broadband package available at this postcode. The average speed displayed is based on the download speeds of at least 50% of customers at peak time (8pm to 10pm). Fibre/cable services at the postcode are subject to availability and may differ between properties within a postcode. Speeds can be affected by a range of technical and environmental factors. The speed at the property may be lower than that listed above. You can check the estimated speed and confirm availability to a property prior to purchasing on the broadband provider's website. Providers may increase charges. The information is provided and maintained by Decision Technologies Limited. **This is indicative only and based on a 2-person household with multiple devices and simultaneous usage. Broadband performance is affected by multiple factors including number of occupants and devices, simultaneous usage, router range etc. For more information speak to your broadband provider.
Map data ©OpenStreetMap contributors.





