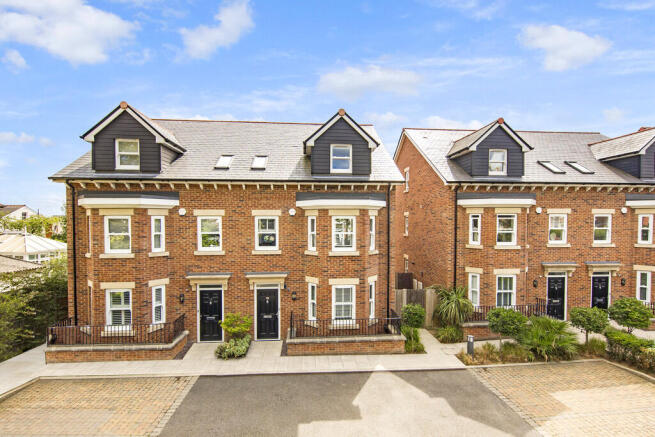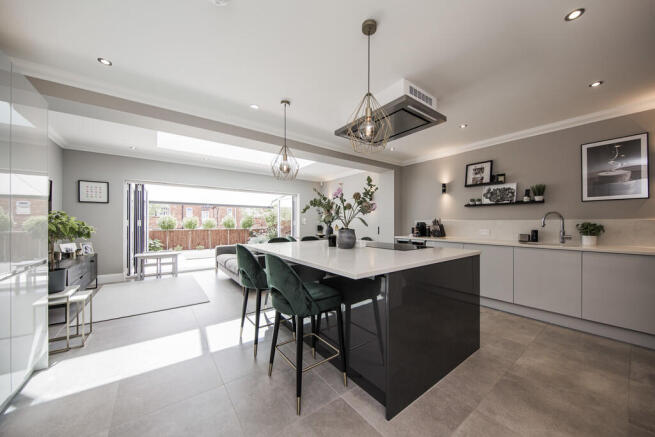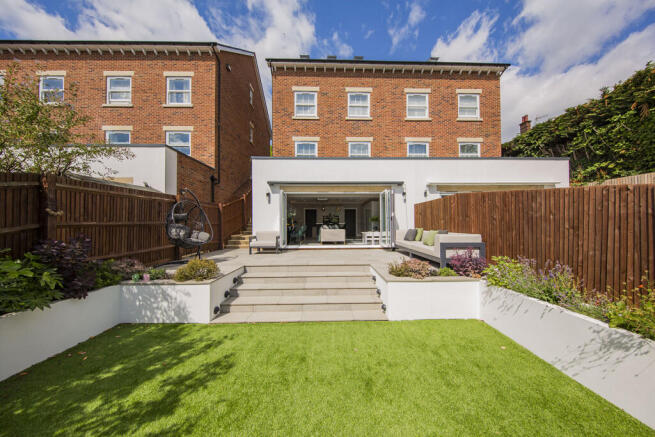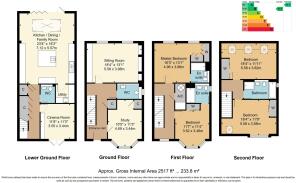
St. Johns Road, Tunbridge Wells

- PROPERTY TYPE
Semi-Detached
- BEDROOMS
4
- BATHROOMS
3
- SIZE
2,517 sq ft
234 sq m
- TENUREDescribes how you own a property. There are different types of tenure - freehold, leasehold, and commonhold.Read more about tenure in our glossary page.
Freehold
Key features
- GUIDE PRICE £1,000,000 - £1,1,00,000
- Victorian-style Four Bedroom Townhouse
- Open Plan Kitchen/ Sitting/ Dining Room
- Landscaped Gardens
- Two Parking Spaces with EV Charging
- Energy Efficiency Rating: B
- Three Bathrooms & Two Cloakrooms
- Bespoke Storage Built In
- Smart Home Features - Lighting/Electric Velux
- Presented to an exceptionally high standard
Description
A Turnkey Luxury Residence Offering High Specification and Flexible Family Living Across Four Immaculately Finished Floors
Nestled within a desirable residential location, this exceptional four-bedroom home presents a rare opportunity to acquire a turnkey property of outstanding quality. Designed with contemporary elegance and functionality in mind, the home boasts an expansive and thoughtfully arranged layout, with extensive smart home features, ideal for modern living, entertaining, and working from home. Finished to exacting standards throughout, this residence offers over 2,000 sq ft of versatile accommodation, complete with high-end fittings, energy-efficient technology, and beautifully landscaped outdoor space.
Upon entering the home, you are welcomed by a striking entrance hallway, featuring galleried balustrades, solid wood flooring with underfloor heating, and sleek ceiling spotlights. The entrance level also offers a generous cloakroom with stylish vanity storage, a reception room currently arranged as a home gym, and a second formal reception space perfect for entertaining, complete with an integrated entertainment centre, contemporary living flame fire, and twin sash windows offering views across the rear garden.
The lower ground floor is the heart of the home-an expansive, open-plan kitchen, dining, and family area, flooded with natural light from a ceiling lantern and full-width bi-folding doors that open seamlessly onto the landscaped rear garden. The bespoke kitchen is a chef's dream, fitted with two-tone cabinetry, quartz work surfaces, a central island with an integrated 'Neff' induction hob and ceiling extractor, dual slide-and-hide ovens, warming drawers, and a Quooker boiling water tap. A matching utility room offers ample storage, workspace, and provision for laundry appliances, ensuring practicality is never compromised.
Also located on this level is a versatile reception room, ideal as a study or secondary lounge, with double doors leading to a patio area-perfect for those working from home or seeking a quiet retreat. Underfloor heating continues throughout, and custom cabinetry provides additional storage solutions.
The upper floors continue to impress, with two generously proportioned en-suite bedrooms on the second floor. The principal bedroom is enhanced by bespoke fitted wardrobes and elegant wall panelling, while both en-suites feature luxurious walk-in showers with waterfall heads and contemporary sanitaryware. The top floor comprises two further double bedrooms, each with bespoke wardrobes and remote-controlled Velux rooflights, served by a stylish family bathroom complete with freestanding bath, separate shower, and high-end tiling.
Externally, the property offers two private off-road parking spaces complete with an EV charging point, reflecting the home's forward-thinking and eco-conscious design. To the rear, the professionally landscaped garden is a tranquil haven with raised borders, porcelain patio, artificial lawn, and an electric awning providing shade and privacy. Side access, outdoor lighting, and a water tap further enhance this low-maintenance yet luxurious outdoor space.
This outstanding home combines elegant aesthetics with exceptional build quality, energy efficiency, and a flexible layout to suit a range of lifestyles. Whether you are a growing family, professional couple, or downsizer seeking a ready-to-move-into property, this exquisite residence delivers on every level.
Entrance Level - Hallway - Reception - Cloakroom - Reception 2 - Lower Ground Floor - Reception/Study - Kitchen/Dining/Sitting Room With Bi-Folding Doors - Utility Room - Second Floor Landing - Two Bedrooms - Two En-Suites - Top Floor Landing - Two Further Bedrooms - Family Bathroom - Off Road Parking For Two Vehicles With EV Charging Point - Landscaped Rear Garden
ENTRANCE LEVEL: Composite front door into:
HALLWAY: Galleried balustrade, solid wood floor with underfloor heating, ceiling spotlights. Large cloaks cupboard housing consumer unit.
STUDY: Currently used as a home gym. Cupboard housing boiler, wooden floor with underfloor heating. Double glazed bay sash window to front.
CLOAKROOM: Fitted with a WC, wash hand basin with vanity. Part tiled walls, tiled floor with underfloor heating, ceiling spotlights, extractor. Frosted double glazed sash window to side.
SITTING ROOM: Entertainment centre with shelving, space and aerial point for 60' TV. Living flame effect fire, wooden floor with underfloor heating, ceiling spotlights. Two double glazed sash windows to rear.
LOWER GROUND FLOOR: Range of understairs cabinetry for storage. Tiled floor with underfloor heating, ceiling spotlights.
CINEMA ROOM: Double glazed double doors to light well, panelled walls, underfloor heating, ceiling spotlights.
CLOAKROOM: Fitted with a WC, wash hand basin with vanity. Part tiled walls, tiled floor with underfloor heating, ceiling spotlights, extractor. Frosted double glazed sash window to side.
KITCHEN/DINING/SITTING ROOM: The kitchen is fitted with two tone cabinetry and quartz worksurface with upstand. There is a central island unit with 'Neff' induction hob and 'Neff; ceiling extractor. Dual 'Neff' eye-level ovens with slide and hide and warming drawers. One and a half bowl sink unit with Quooker tap. Side by side full length fridge and freezer. Space for wine cooler, ceiling spotlights. Ceiling lantern over snug area, tiled floor with underfloor heating. Full width bi-folding doors.
UTILITY ROOM: Wall and floor cupboards. Sink unit with filter water tap. Space for washing machine and tumble drier, ceiling spotlights.
SECOND FLOOR LANDING: Galleried landing with double glazed sash window to front, airing cupboard housing hot water tank and slatted shelving, radiator, ceiling spotlights.
MAIN BEDROOM: Two radiators, range of built-in wardrobes, panelled wall. Two double glazed sash windows to rear.
EN-SUITE: Fitted with a step-in shower with waterfall head and handheld attachment with thermostatic controls, wash hand basin with vanity cupboard, WC. Tiled walls and floor, heated towel rail, ceiling spotlights, extractor.
BEDROOM: Radiator, built-in wardrobe, panelled wall, ceiling spotlights. Double glazed bay sash window to front
EN-SUITE: Fitted with a step-in shower with waterfall head and handheld attachment with thermostatic controls, wash hand basin with vanity cupboard, WC. Tiled walls and floor, heated towel rail, ceiling spotlights, extractor. Frosted double glazed sash window.
TOP FLOOR LANDING: Loft hatch, radiator, ceiling spotlights.
BEDROOM: A double room with fitted wardrobe. radiator. Three Velux windows with remote control sensor blinds.
BEDROOM: Built-in wardrobe, radiator. Velux window with remote control sensor blind, double glazed window to front.
FAMILY BATHROOM: Bath with concealed filler and handheld attachment, walk-in shower with waterfall head, wash hand basin with vanity drawers below, WC. Heated towel rail, tiled walls and floor, ceiling spotlights, extractor. Frosted double glazed sash window to side.
OUTSIDE FRONT: Two parking spaces by the front door with EV charging point.
OUTSIDE REAR: Landscaped garden which is fence bound with raised beds, artificial lawn, porcelain patio area, electric awning, side access with outside tap.
SITUATION: Situated in the sought after St. Johns area of Royal Tunbridge Wells. The property is ideally situated for both primary schools and many of the highly regarded secondary schools in the area, including Bennett Memorial, TWGGS, The Skinners School, Boys Grammar School and St. Gregorys. The property is approximately 1.25 miles distant from Tunbridge Wells town centre where there are extensive shopping facilities including the Royal Victoria shopping mall and Calverley Road pedestrianised precinct where most of the high street retailers are represented. A short distance to the north you will find Southborough with its small busy high street and a further selection of shops. There is a choice of main line stations at either Tunbridge Wells or High Brooms, both offering fast and frequent train services to London and the south coast. Nearby recreational facilities include the St. Johns Park, Tunbridge Wells Sports & Indoor Tennis Centre, whilst out of town facilities include local golf, cricket and rugby clubs, the Knights Park Retail & Leisure Centre including ten pin bowling, multi screen cinema, restaurants and private health club.
TENURE: Freehold
COUNCIL TAX BAND: G
VIEWING: By appointment with Wood & Pilcher
ADDITIONAL INFORMATION: Broadband Coverage search Ofcom checker
Mobile Phone Coverage search Ofcom checker
Flood Risk - Check flooding history of a property England -
Services - Mains Water, Gas, Electricity & Drainage
Heating - Gas Fired Central Heating
Brochures
Property Brochure- COUNCIL TAXA payment made to your local authority in order to pay for local services like schools, libraries, and refuse collection. The amount you pay depends on the value of the property.Read more about council Tax in our glossary page.
- Band: G
- PARKINGDetails of how and where vehicles can be parked, and any associated costs.Read more about parking in our glossary page.
- Off street,EV charging
- GARDENA property has access to an outdoor space, which could be private or shared.
- Yes
- ACCESSIBILITYHow a property has been adapted to meet the needs of vulnerable or disabled individuals.Read more about accessibility in our glossary page.
- Ask agent
St. Johns Road, Tunbridge Wells
Add an important place to see how long it'd take to get there from our property listings.
__mins driving to your place
Get an instant, personalised result:
- Show sellers you’re serious
- Secure viewings faster with agents
- No impact on your credit score
Your mortgage
Notes
Staying secure when looking for property
Ensure you're up to date with our latest advice on how to avoid fraud or scams when looking for property online.
Visit our security centre to find out moreDisclaimer - Property reference 100843037442. The information displayed about this property comprises a property advertisement. Rightmove.co.uk makes no warranty as to the accuracy or completeness of the advertisement or any linked or associated information, and Rightmove has no control over the content. This property advertisement does not constitute property particulars. The information is provided and maintained by Wood & Pilcher, Tunbridge Wells. Please contact the selling agent or developer directly to obtain any information which may be available under the terms of The Energy Performance of Buildings (Certificates and Inspections) (England and Wales) Regulations 2007 or the Home Report if in relation to a residential property in Scotland.
*This is the average speed from the provider with the fastest broadband package available at this postcode. The average speed displayed is based on the download speeds of at least 50% of customers at peak time (8pm to 10pm). Fibre/cable services at the postcode are subject to availability and may differ between properties within a postcode. Speeds can be affected by a range of technical and environmental factors. The speed at the property may be lower than that listed above. You can check the estimated speed and confirm availability to a property prior to purchasing on the broadband provider's website. Providers may increase charges. The information is provided and maintained by Decision Technologies Limited. **This is indicative only and based on a 2-person household with multiple devices and simultaneous usage. Broadband performance is affected by multiple factors including number of occupants and devices, simultaneous usage, router range etc. For more information speak to your broadband provider.
Map data ©OpenStreetMap contributors.








