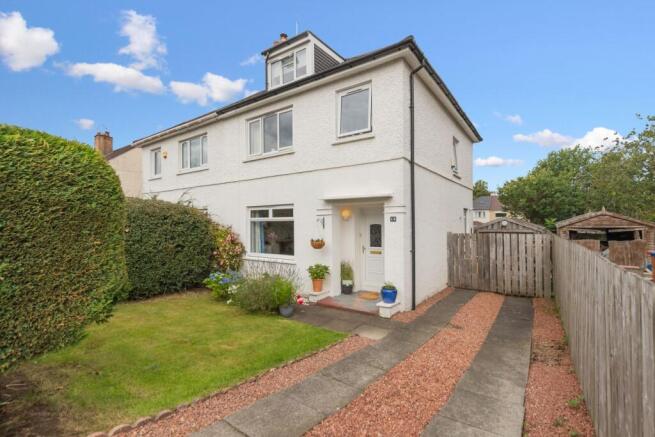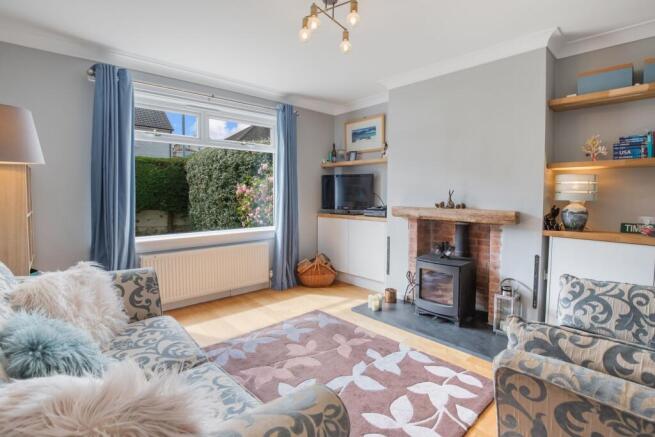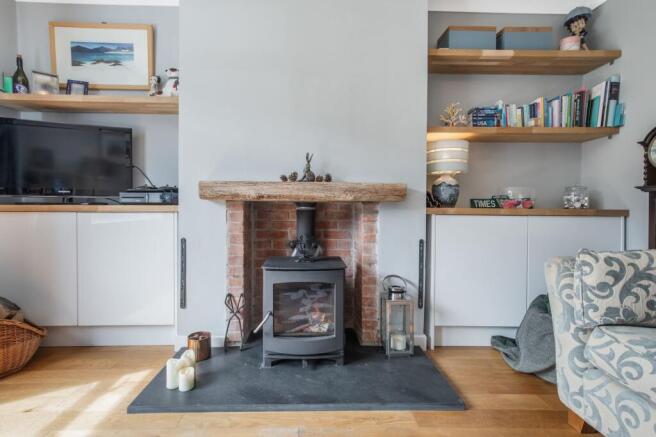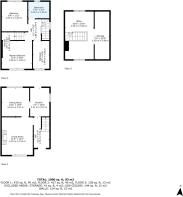Novar Gardens, Bishopbriggs, G64

- PROPERTY TYPE
Semi-Detached
- BEDROOMS
4
- BATHROOMS
1
- SIZE
1,130 sq ft
105 sq m
- TENUREDescribes how you own a property. There are different types of tenure - freehold, leasehold, and commonhold.Read more about tenure in our glossary page.
Freehold
Key features
- Sought-after Kenmure location in Bishopbriggs, known for its quiet streets and family-friendly community
- Close proximity to highly regarded local schools, making it ideal for families
- Walking distance to Bishopbriggs Cross and train station, perfect for commuters
- Spacious rear garden with mature trees, shrubs, and a large summer house included
- Cosy lounge with woodburning stove and fireplace, creating a welcoming heart of the home
- Well-connected kitchen and dining room layout, ideal for family living and entertaining
- Driveway parking with a neat, hedged front garden
- Modernised with new roof and windows in 2021, offering peace of mind for buyers
- Close to Bishopbriggs Golf Course and town centre amenities, blending suburban tranquillity with convenience
Description
Tucked away on a quiet street in the ever-popular Kenmure area of Bishopbriggs, 16 Novar Gardens is a four-bedroom John Lawrence semi-detached home offering spacious, comfortable living in a highly desirable location. Ideally situated for access to well-regarded local schools, the vibrant town centre and Bishopbriggs Golf Course, the property is also within easy walking distance of Bishopbriggs Cross and the train station, making it a fantastic choice for commuters.
The front garden is neatly bordered by a privacy hedge and laid to lawn, with a chipped and slabbed driveway providing off-street parking. A recessed entrance offers shelter for guests and opens into a welcoming hallway, which leads to the bright lounge on the left or straight ahead into the kitchen. The lounge is a warm and inviting space centred around a charming fireplace with a recently added wood burning stove, creating a cosy focal point. A door leads from here into the dining room which overlooks the garden and has an additional door into the kitchen, making family mealtimes and entertaining easy and convenient.
The kitchen is well-appointed with a good range of wall and base units in gloss white cabinetry, topped with a granite-effect work surface. A gas hob with a stainless steel extractor, along with a Beko dishwasher, washing machine and tumble dryer are all included in the sale. Crisp white metro tiles line the walls and a glazed UPVC door opens out to the garden, making this a bright and functional heart of the home.
Upstairs, a carpeted staircase leads to three well-proportioned bedrooms and the modernised family bathroom, which is finished in fresh white tiling with a white three-piece suite and shower over the bath. In addition, the attic has been converted to accommodate a fourth bedroom, accessed via a custom joiner-made timber staircase from the first floor. This bright and flexible space features dormer windows to both the north and south elevations, making it ideal as a bedroom, home office, or additional living area.
The rear garden is a true highlight. Generous in size and laid mainly to lawn, it features a lovely mix of mature trees and shrubs that add character and interest. A timber storage hut, included in the sale, provides practical outdoor storage, while a log store sits to the right, ready to fuel the wood burner through the colder months. A side gate provides easy access to the front of the house.
With a full re-roof and the majority of windows replaced in 2021, this is a well-maintained home in a fantastic location with space for modern family living and scope to make it your own.
Wrights of Campsie offer a complimentary selling advice meeting, including a valuation of your home. Contact us to arrange. Services include, fully accompanied viewings, bespoke marketing such as home styling, lifestyle images, professional photography and poetic description.
To request more details or to arrange a viewing, please contact the Selling Agents, Wrights of Campsie.
LOCATION
SAT NAV REF - G64 2ER
Bishopbriggs offers a wealth of local amenities, including schools, at both primary and secondary levels, recreational facilities, supermarkets, shops, golf courses and a selection of popular bars and restaurants. Conveniently located with school bus pick-up and drop-off directly on the street, servicing both Catholic and non-denominational schools. The town sits on the Forth and Clyde Canal and offers links to Glasgow, Stirling and Edinburgh due to its close proximity to the M80. Bishopbriggs railway station runs to Glasgow Queen Street in just one stop.
Proof and source of Funds/Anti Money Laundering
Under the HMRC Anti Money Laundering legislation all offers to purchase a property on a cash basis or subject to mortgage require evidence of source of funds. This may include evidence of bank statements/funding source, mortgage, or confirmation from a solicitor the purchaser has the funds to conclude the transaction.
All individuals involved in the transaction are required to produce proof of identity and proof of address. This is acceptable either as original or certified documents.
EPC Rating: D
Lounge
4.32m x 3.55m
Dining Room
3.27m x 3.14m
Kitchen
3.27m x 2.21m
Hall
3.51m x 1.79m
Bedroom 1
3.2m x 3.48m
Bedroom 2
3.4m x 2.93m
Bedroom 3
3.2m x 1.88m
Bathroom
1.9m x 2.42m
Attic conversion
5.48m x 3.29m
Currently used as a home office and guest room
Parking - Driveway
- COUNCIL TAXA payment made to your local authority in order to pay for local services like schools, libraries, and refuse collection. The amount you pay depends on the value of the property.Read more about council Tax in our glossary page.
- Band: E
- PARKINGDetails of how and where vehicles can be parked, and any associated costs.Read more about parking in our glossary page.
- Driveway
- GARDENA property has access to an outdoor space, which could be private or shared.
- Private garden
- ACCESSIBILITYHow a property has been adapted to meet the needs of vulnerable or disabled individuals.Read more about accessibility in our glossary page.
- Ask agent
Novar Gardens, Bishopbriggs, G64
Add an important place to see how long it'd take to get there from our property listings.
__mins driving to your place
Get an instant, personalised result:
- Show sellers you’re serious
- Secure viewings faster with agents
- No impact on your credit score

Your mortgage
Notes
Staying secure when looking for property
Ensure you're up to date with our latest advice on how to avoid fraud or scams when looking for property online.
Visit our security centre to find out moreDisclaimer - Property reference 4cdf7e93-8594-49ee-aaf5-6cf3d054768c. The information displayed about this property comprises a property advertisement. Rightmove.co.uk makes no warranty as to the accuracy or completeness of the advertisement or any linked or associated information, and Rightmove has no control over the content. This property advertisement does not constitute property particulars. The information is provided and maintained by Wrights, Glasgow. Please contact the selling agent or developer directly to obtain any information which may be available under the terms of The Energy Performance of Buildings (Certificates and Inspections) (England and Wales) Regulations 2007 or the Home Report if in relation to a residential property in Scotland.
*This is the average speed from the provider with the fastest broadband package available at this postcode. The average speed displayed is based on the download speeds of at least 50% of customers at peak time (8pm to 10pm). Fibre/cable services at the postcode are subject to availability and may differ between properties within a postcode. Speeds can be affected by a range of technical and environmental factors. The speed at the property may be lower than that listed above. You can check the estimated speed and confirm availability to a property prior to purchasing on the broadband provider's website. Providers may increase charges. The information is provided and maintained by Decision Technologies Limited. **This is indicative only and based on a 2-person household with multiple devices and simultaneous usage. Broadband performance is affected by multiple factors including number of occupants and devices, simultaneous usage, router range etc. For more information speak to your broadband provider.
Map data ©OpenStreetMap contributors.




