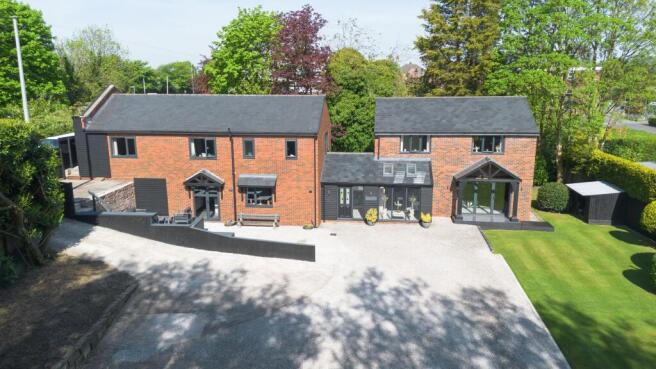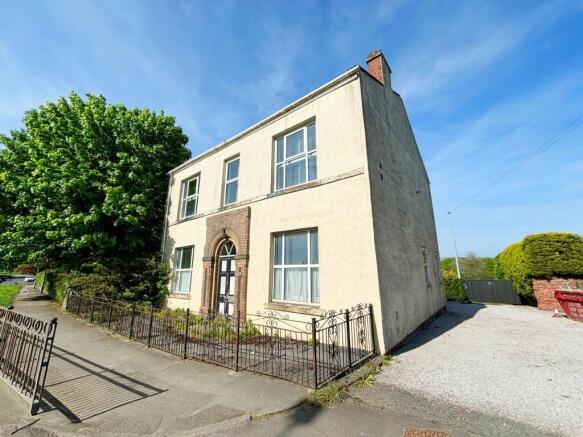
Chorley Road, Westhoughton, BL5

- PROPERTY TYPE
Detached
- BEDROOMS
8
- BATHROOMS
4
- SIZE
2,368 sq ft
220 sq m
- TENUREDescribes how you own a property. There are different types of tenure - freehold, leasehold, and commonhold.Read more about tenure in our glossary page.
Freehold
Key features
- Two Detached Buildings forming one residential property of approx 6500 sq ft
- Character Property To The Front that requires renovation or potential for re-development
- Behind electric Gates Impressive and Beautiful Outdoor Spaces
- Parking for Several Vehicles
- Beautiful 5 Bedroom Detached Family Home
- Providing Remarkable Investment or Commercial Opportunity
- Versatile and Stunning Living Spaces with high quality interiors
- Primely Located to all local Amenities including Middlebrook Retail Park and Travel Networks
Description
This highly desirable unique residential property which comprises of two detached buildings which forms one residential dwelling, one is a five double bedroom detached substantial family home which primarily sits in its own substantial grounds behind electric gates with driveway for parking for numerous vehicles and a spectacular garden area.
The other section of the residence is a Victorian double fronted detached building which was formerly the original dwelling consisting of 3 double bedrooms, living rooms and head height cellars. This detached part of the residence requires renovation and offers fantastic potential investment opportunities. Planning approval was granted for a 4 bedroom detached dwelling but planning permission has lapsed.
This substantial residence would be an ideal home for families looking to live and provide accommodation for the extended family unit or could be perfect to combine living with a working opportunity from home, there are many various opportunities that you could combine with this substantial residence.
This home is primely located within a prestigious location offering close proximity to motorway networks with direct links to Preston and Manchester - whilst the Middlebrook Retail Park and ‘Toughsheet’ Bolton Community Stadium is only a short driveway. Perfect for those who love the outdoors as you can enjoy countryside walks with your loved ones with Rivington and Winter Hill right on your doorstep. Fantastic local primary and secondary schooling is available to families that are looking to settle in closely with highly rated Ofsted reports. Lostock, Westhoughton, Blackrod and Horwich Parkway train stations for those that are looking for easy commute into work.
Hilton House – 5 bedroom Detached Family Home
Welcome to your dream home.. ‘Hilton House’ off Chorley Road, Westhoughton is a unique and truly distinctive 5 bedroom detached family home that will truly take your breath away. Featuring first class high-end finishes and versatile living spaces throughout, this residence has been meticulously designed and is a huge credit to its current owners for the impeccable attention to detail that has been thought through.
Set within its own private grounds via the electric controlled gates, this home offers an enchanting outdoor oasis with beautiful surrounding gardens and gorgeous open plan views. Ample space for outdoor parking for multiple vehicles – the outdoor space that this residence endures is like no other.. perfect for relaxing and entertaining guests with impeccable lawn areas and a raised decking area positioned directly outside the kitchen.
This exceptional home is the epitome of style and sophistication which consists of two distinct two-storey buildings that are connected by a stunning entrance hallway. The ground floor occupies complete versatility with one side of the home used as an incredible family room and dining area, completed to the highest specification and with sliding doors that lead out onto the phenomenal rear garden. To the opposing side is a further family room with a featured charming wood-burner that offers a warm and cosy atmosphere, open plan to a beautifully fully fitted kitchen that is served with all your integrated appliances and a breakfast bar that enhances practicality and functionality within the home.
Moving to the first floor on the first wing you will find two stunning double bedrooms that have been immaculately presented and designed throughout, master with tasteful fitted furnishings and dressing table that creates a clutter free environment. Also includes a fully fitted three-piece family bathroom that presents a luxurious retreat.
The first floor on the second wing, you will be immediately captivated by the space and luxuries that is offered, an inviting landing space providing a bright and airy atmosphere, flowing effortlessly through to a fabulous master bedroom with ensuite – and a further two double bedrooms offering exceptional space, style and pure quality. Completed with a WOW factor family bathroom.
The luxury continues into the stunning family bathroom, showcasing a high-quality three-piece suite comprising a toilet, floating vanity sink, and a walk-in shower enclosure with a wall-mounted electric shower. Finished with sleek laminate flooring and modern wooden wall panelling, this tranquil space provides a serene retreat for relaxation.
EPC Rating: C
Entrance Hallway (2.59m x 5.84m)
Lounge / Diner (5.82m x 8.54m)
Kitchen / Family Room (5.93m x 5.93m)
Utility (1.86m x 2.94m)
Landing (2.13m x 4.83m)
Master Bedroom (5.59m x 5.71m)
Ensuite (2.08m x 1.84m)
Bedroom Two (3.66m x 3.68m)
Bedroom Three (4.07m x 3.67m)
Bathroom (1.88m x 2.26m)
Landing (2.14m x 3.42m)
Bedroom Five (4.7m x 5.8m)
Bedroom Four (2.85m x 3.53m)
Bathroom (2.61m x 2.73m)
Kitchen / Lounge (3.65m x 7.68m)
Bathroom (1.74m x 2.64m)
Reception Room One (4.23m x 9.33m)
Reception Room Two (4.24m x 4.47m)
Reception Room Three (4.29m x 4.64m)
Master Bedroom (4.6m x 10.35m)
Bedroom Two (4.28m x 4.52m)
Bedroom Three (3.81m x 4.49m)
- COUNCIL TAXA payment made to your local authority in order to pay for local services like schools, libraries, and refuse collection. The amount you pay depends on the value of the property.Read more about council Tax in our glossary page.
- Band: D
- PARKINGDetails of how and where vehicles can be parked, and any associated costs.Read more about parking in our glossary page.
- Yes
- GARDENA property has access to an outdoor space, which could be private or shared.
- Private garden
- ACCESSIBILITYHow a property has been adapted to meet the needs of vulnerable or disabled individuals.Read more about accessibility in our glossary page.
- Ask agent
Chorley Road, Westhoughton, BL5
Add an important place to see how long it'd take to get there from our property listings.
__mins driving to your place
Get an instant, personalised result:
- Show sellers you’re serious
- Secure viewings faster with agents
- No impact on your credit score
Your mortgage
Notes
Staying secure when looking for property
Ensure you're up to date with our latest advice on how to avoid fraud or scams when looking for property online.
Visit our security centre to find out moreDisclaimer - Property reference 011e7b60-9c9d-4616-a062-d65e869893d3. The information displayed about this property comprises a property advertisement. Rightmove.co.uk makes no warranty as to the accuracy or completeness of the advertisement or any linked or associated information, and Rightmove has no control over the content. This property advertisement does not constitute property particulars. The information is provided and maintained by Price and Co, Westhoughton. Please contact the selling agent or developer directly to obtain any information which may be available under the terms of The Energy Performance of Buildings (Certificates and Inspections) (England and Wales) Regulations 2007 or the Home Report if in relation to a residential property in Scotland.
*This is the average speed from the provider with the fastest broadband package available at this postcode. The average speed displayed is based on the download speeds of at least 50% of customers at peak time (8pm to 10pm). Fibre/cable services at the postcode are subject to availability and may differ between properties within a postcode. Speeds can be affected by a range of technical and environmental factors. The speed at the property may be lower than that listed above. You can check the estimated speed and confirm availability to a property prior to purchasing on the broadband provider's website. Providers may increase charges. The information is provided and maintained by Decision Technologies Limited. **This is indicative only and based on a 2-person household with multiple devices and simultaneous usage. Broadband performance is affected by multiple factors including number of occupants and devices, simultaneous usage, router range etc. For more information speak to your broadband provider.
Map data ©OpenStreetMap contributors.






