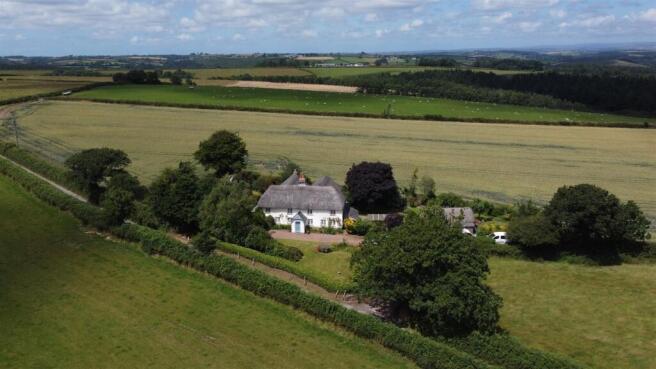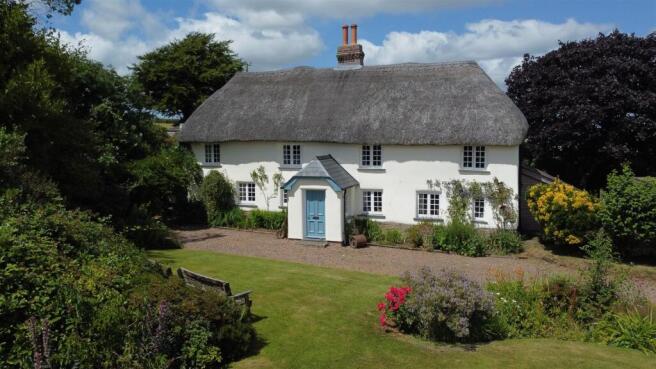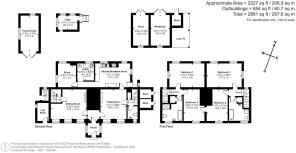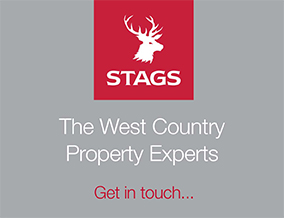
Bridge Reeve

- PROPERTY TYPE
Detached
- BEDROOMS
4
- BATHROOMS
2
- SIZE
2,227 sq ft
207 sq m
- TENUREDescribes how you own a property. There are different types of tenure - freehold, leasehold, and commonhold.Read more about tenure in our glossary page.
Freehold
Key features
- Beautiful period house with no immediate neighbours
- Large mature gardens
- Kitchen/Breakfast Room and Utility
- Two Reception Rooms
- Study/Bedroom 5
- 4 Double Bedrooms and 2 Bathrooms
- Useful Outbuildings including a Garage/Workshop
- Panoramic Views
- Council Tax Band F
- Freehold
Description
Situation - High Down is set in a superb rural location with no immediate neighbours and enjoys stunning views over the Taw Valley, particularly to the rear, Although very peacefully located, the property is very accessible with the A377 only a mile and a half away and provides an excellent road link to local centres. The village of Ashreigney is about a mile away to the west and the popular small town of Chulmleigh is only 2.5 miles to the east. Chulmleigh has an excellent community spirit and a good range of amenities including various shops, post office, health centre, dentist, pubs, church and primary and secondary schooling. There are also nearby rail stations on the Barnstaple to Exeter 'Tarka' line at Kings Nympton and Eggesford. The busy market town of South Molton is about 12 miles with the regional centre of Barnstaple about 18 miles. Exeter is about 24 miles to the south.
Description - Of rendered stone and cob construction under a thatched roof, High Down is a stunning period cottage in a delightful location. The property is Grade II listed and according to the listing it is believed to date from the early 18th Century and originated as a pair of cottages. Amalgamation and a significant extension to the rear now provides a spacious character home which has been meticulously and sympathetically maintained by the current owners.
The house itself is set in a half an acre plot of highly attractive and diverse, mature gardens with particularly fine views to the rear and useful outbuildings include a detached garage/workshop.
Accommodation - The front door leads into an enclosed PORCH and a further door into the front HALL. To the left is a SITTING ROOM with a Victorian fireplace (believed to conceal a much larger stone fireplace) with a shelved display alcove to the right. There are two window seats, exposed beams and a door and staircase to the first floor. Returning to the hall, to the right is a LIVING ROOM with a large stone fireplace with bread oven, slate hearth and wood burning stove. A door leads into a side STAIR HALL with a CLOAKROOM off with WC and wash basin.
The KITCHEN/BREAKFAST ROOM is a double aspect room fitted with a range of modern units with solid oak worktops over and matching wall units with integrated microwave and under lighting. 1½ bowl ceramic sink, integrated dishwasher and fridge, space for range cooker with hood above. A door leads into a rear entrance LOBBY with door the the outside. The UTILITY ROOM is fitted with a modern range of units with sink, plumbing for washing machine and fitted shelving. Oil-fired boiler. Completing the ground floor is a useful STUDY that could equally be used as a bedroom if required.
The FIRST FLOOR is served by two staircases and leads to FOUR DOUBLE BEDROOMS with the two bedrooms to the rear being particularly well-proportioned double aspect rooms with fine views. There are TWO BATHROOMS, each with panelled bath, separate shower cubicle, pedestal wash basin, heated towel rail, WC and airing cupboard.
Outside - The property is approached off the country lane that passes the property over a splayed and gated entrance. The driveway continues past the front gardens to a parking and turning area and a useful, detached GARAGE / WORKSHOP building with a thatched roof. Further outbuildings include useful STORES, FREEZER ROOM and LOG STORE attached to the house and in the corner of the plot there is a PUMP HOUSE/WORKSHOP and a CABIN with power and light connected and superb views. To the rear of the house is a former garden area that has been enclosed to form an enclosed goat and chicken run with associated timber SHEDS.
The mature gardens at High Down complement the house beautifully. To the front is a mainly lawned garden bounded by some mature trees and interspersed with flower and shrub beds and a gravelled driveway next to the house. To the side of the house are further lawned areas with a paved path leading to the back door and alongside the rear of the house where there is a useful dog shower point. A raised deck with pergola over provides a perfect spot for outside dining.
To the higher side of the house the gardens comprise smaller lawned areas and mature shrubs, bushes and hedging.
In total the property extends to HALF AN ACRE.
Services And Further Information - Mains electricity, private water and drainage system (septic tank and soakaway). Oil-fired central heating via radiators.
Mobile - Coverage is provided by all major providers (Ofcom).
Broadband - Standard available (Ofcom).
A private right of way to access an adjoining field exists over part of the driveway. The field has another main access point so this right is not exercised often, if at all.
Thatch - The main house was re-ridged in 2018. The garage/workshop was re-thatched in 2021.
Viewing - Strictly by confirmed prior appointment please through the sole selling agents, Stags on .
Directions - From the A377 at Leigh Cross (1 mile west of Chulmleigh) take the turning to the west signposted to Bridge Reeve. Continue down into the valley, over the bridge and at the T junction turn right. Stay on this road for a further mile and the entrance to the property will be found on the right.
What3words Ref: declining.reply.timed
Brochures
Bridge Reeve- COUNCIL TAXA payment made to your local authority in order to pay for local services like schools, libraries, and refuse collection. The amount you pay depends on the value of the property.Read more about council Tax in our glossary page.
- Band: F
- PARKINGDetails of how and where vehicles can be parked, and any associated costs.Read more about parking in our glossary page.
- Yes
- GARDENA property has access to an outdoor space, which could be private or shared.
- Yes
- ACCESSIBILITYHow a property has been adapted to meet the needs of vulnerable or disabled individuals.Read more about accessibility in our glossary page.
- Ask agent
Energy performance certificate - ask agent
Bridge Reeve
Add an important place to see how long it'd take to get there from our property listings.
__mins driving to your place
Get an instant, personalised result:
- Show sellers you’re serious
- Secure viewings faster with agents
- No impact on your credit score
Your mortgage
Notes
Staying secure when looking for property
Ensure you're up to date with our latest advice on how to avoid fraud or scams when looking for property online.
Visit our security centre to find out moreDisclaimer - Property reference 34047108. The information displayed about this property comprises a property advertisement. Rightmove.co.uk makes no warranty as to the accuracy or completeness of the advertisement or any linked or associated information, and Rightmove has no control over the content. This property advertisement does not constitute property particulars. The information is provided and maintained by Stags, South Molton. Please contact the selling agent or developer directly to obtain any information which may be available under the terms of The Energy Performance of Buildings (Certificates and Inspections) (England and Wales) Regulations 2007 or the Home Report if in relation to a residential property in Scotland.
*This is the average speed from the provider with the fastest broadband package available at this postcode. The average speed displayed is based on the download speeds of at least 50% of customers at peak time (8pm to 10pm). Fibre/cable services at the postcode are subject to availability and may differ between properties within a postcode. Speeds can be affected by a range of technical and environmental factors. The speed at the property may be lower than that listed above. You can check the estimated speed and confirm availability to a property prior to purchasing on the broadband provider's website. Providers may increase charges. The information is provided and maintained by Decision Technologies Limited. **This is indicative only and based on a 2-person household with multiple devices and simultaneous usage. Broadband performance is affected by multiple factors including number of occupants and devices, simultaneous usage, router range etc. For more information speak to your broadband provider.
Map data ©OpenStreetMap contributors.









