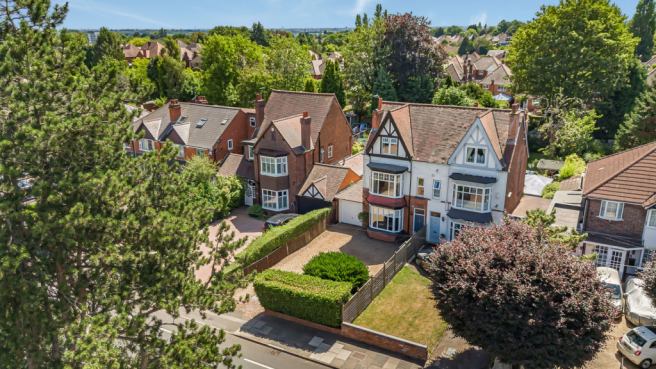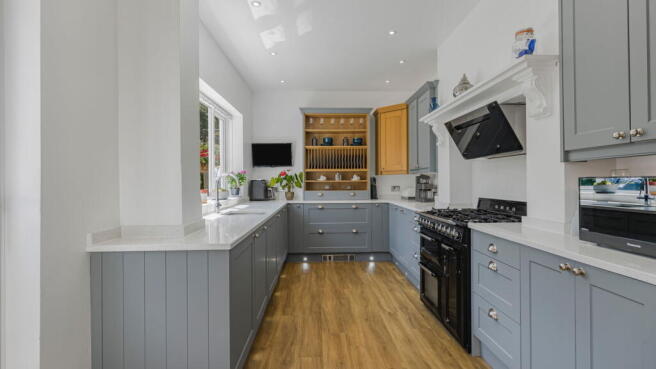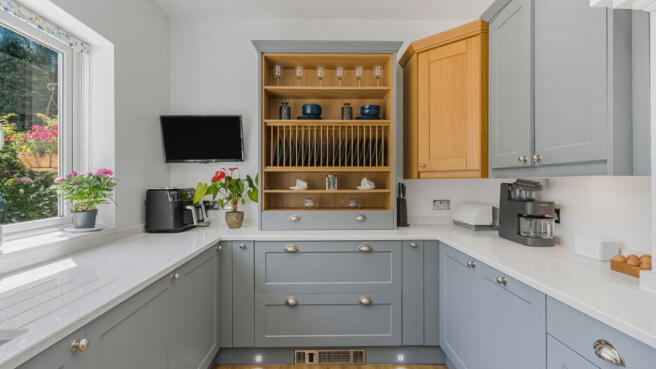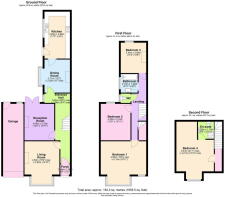4 bedroom semi-detached house for sale
Penns Lane, Sutton Coldfield, B72 1BL

- PROPERTY TYPE
Semi-Detached
- BEDROOMS
4
- BATHROOMS
2
- SIZE
1,485 sq ft
138 sq m
- TENUREDescribes how you own a property. There are different types of tenure - freehold, leasehold, and commonhold.Read more about tenure in our glossary page.
Freehold
Key features
- Brilliant location for schools, transport, amenities and Sutton Park nearby
- A home filled with warmth, soul, and decades of memories now ready for its next chapter
- Private, mature rear garden ideal for relaxing, entertaining or family life
- Top-floor fourth bedroom with potential to create a stunning principal suite with en-suite
- Modernised family bathroom plus a separate WC for added convenience
- Three spacious double bedrooms on the first floor including a standout master with bay window
- Separate dining room and recently renovated shaker-style kitchen with Smeg gas oven and hob
- Two generous reception rooms with bay window to front and French doors to the garden at the rear
- Multi-car gravel driveway with a single garage and elegant kerb appeal
- Beautiful Edwardian home with character-rich features including Minton flooring, ceiling roses, and coving
Description
Some houses have a way of wrapping themselves around you not just somewhere to live, but somewhere that feels like it’s always been home.
That’s exactly how it feels stepping into 84 Penns Lane.
Set behind a broad gravel driveway that comfortably parks multiple cars and with a garage too, this proud Edwardian home rises gracefully from the street with symmetry, stature, and that unmistakable elegance of a bygone era. But don’t be fooled into thinking this one is all about looks. Step through the front door and you’ll feel it too the soul of a proper family home.
From the porch, you step into a hallway that’s straight out of an interiors magazine yet utterly authentic. Minton tiled flooring runs underfoot, ceiling roses sit high above, and the walls carry the whispers of generations raised in love, laughter, and perhaps the odd teenage drama or two.
To the front, the main reception room is an absolute showstopper. A tall bay window frames the space beautifully, and there’s a comforting sense of calm and familiarity. It’s a room made for Sunday mornings with the papers, Christmases with too many people on the sofa, and evenings where the day winds down with a glass of something good.
At the rear, a second reception room brings versatility French doors open out to the garden, and the room itself is perfect for music, play, reading, or perhaps the best kind of mess the family kind. It’s quiet, comforting, and ready to flex with your lifestyle.
The dining room sits separately, bridging the original floorplan with more modern lifestyle needs. It’s hosted dinner parties and birthday cakes and now connects beautifully to a stylish kitchen that’s been recently updated with care and no small amount of flair.
Think shaker-style cabinetry, classic tones, and that iconic Smeg gas oven and hob as the centrepiece. It’s a kitchen with presence, practicality, and enough counter space to keep the whole family well fed.
Upstairs, the first floor holds three genuine double bedrooms each one generously sized and filled with that comforting sense of space that period homes deliver so well. The principal bedroom sits across the front of the house and is a masterclass in Edwardian proportions a vast bay window, tall ceilings, and an openness that makes you breathe a little deeper.
The family bathroom has been recently modernised too crisp, clean and stylish and having a separate WC just outside is such a simple but welcome touch especially for growing households or when guests come to stay.
And then there’s the top floor.
Currently the fourth bedroom, it’s already a brilliant space, but it holds even greater potential. With its vaulted feel and footprint, it’s just crying out to become a stunning master suite and there’s already a designated en-suite space up here just waiting for your design input. It’s a chance to make it truly yours.
The rear garden is private, mature and manageable a calm and sunny spot for kids, pets, or pottering with a brew in hand. It’s been the scene of BBQs, water fights, lazy Sundays, and everything in between.
But this home isn’t just about the bricks and mortar it’s about the people who’ve filled it. The current owners raised their (very fun, very big) family here. It’s been the safe space, the gathering place, the hub of busy lives. And while it’s now just the two of them rattling around as they put it, the warmth and personality of this home hasn’t gone anywhere.
Now they’re ready to downsize and let a new chapter begin perhaps for a growing family, a couple dreaming of period charm with space to spread out, or someone looking for a home with soul and potential.
Location & Lifestyle
Penns Lane sits in one of Sutton Coldfield’s most convenient and sought-after pockets close to both Wylde Green and Walmley, offering brilliant transport links into Birmingham via Chester Road station and excellent school options including Highclare, Bishop Vesey’s Grammar School, and The Arthur Terry School. You’re also just minutes from Sutton Park over 2,000 acres of lakes, woodlands, walking trails and open space.
Shops, cafes, and everyday conveniences are all nearby whether it’s the local high street or a quick dash to the big Sainsbury’s. And the road network links easily to the M6 and A38 for commuters.
In short, this is a home that gives you the character and warmth you want and the practicality and location you need.
So if you’ve been waiting for something with depth, grace and a story worth continuing 84 Penns Lane might just be the place for yours to begin.
Brochures
Brochure 1- COUNCIL TAXA payment made to your local authority in order to pay for local services like schools, libraries, and refuse collection. The amount you pay depends on the value of the property.Read more about council Tax in our glossary page.
- Band: E
- PARKINGDetails of how and where vehicles can be parked, and any associated costs.Read more about parking in our glossary page.
- Garage,Driveway,Off street
- GARDENA property has access to an outdoor space, which could be private or shared.
- Private garden
- ACCESSIBILITYHow a property has been adapted to meet the needs of vulnerable or disabled individuals.Read more about accessibility in our glossary page.
- Ask agent
Penns Lane, Sutton Coldfield, B72 1BL
Add an important place to see how long it'd take to get there from our property listings.
__mins driving to your place
Get an instant, personalised result:
- Show sellers you’re serious
- Secure viewings faster with agents
- No impact on your credit score
Your mortgage
Notes
Staying secure when looking for property
Ensure you're up to date with our latest advice on how to avoid fraud or scams when looking for property online.
Visit our security centre to find out moreDisclaimer - Property reference S1391840. The information displayed about this property comprises a property advertisement. Rightmove.co.uk makes no warranty as to the accuracy or completeness of the advertisement or any linked or associated information, and Rightmove has no control over the content. This property advertisement does not constitute property particulars. The information is provided and maintained by YOU ME AND PROPERTY, West Midlands. Please contact the selling agent or developer directly to obtain any information which may be available under the terms of The Energy Performance of Buildings (Certificates and Inspections) (England and Wales) Regulations 2007 or the Home Report if in relation to a residential property in Scotland.
*This is the average speed from the provider with the fastest broadband package available at this postcode. The average speed displayed is based on the download speeds of at least 50% of customers at peak time (8pm to 10pm). Fibre/cable services at the postcode are subject to availability and may differ between properties within a postcode. Speeds can be affected by a range of technical and environmental factors. The speed at the property may be lower than that listed above. You can check the estimated speed and confirm availability to a property prior to purchasing on the broadband provider's website. Providers may increase charges. The information is provided and maintained by Decision Technologies Limited. **This is indicative only and based on a 2-person household with multiple devices and simultaneous usage. Broadband performance is affected by multiple factors including number of occupants and devices, simultaneous usage, router range etc. For more information speak to your broadband provider.
Map data ©OpenStreetMap contributors.





