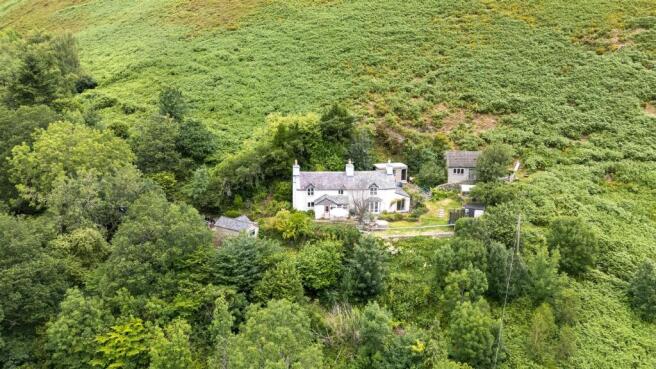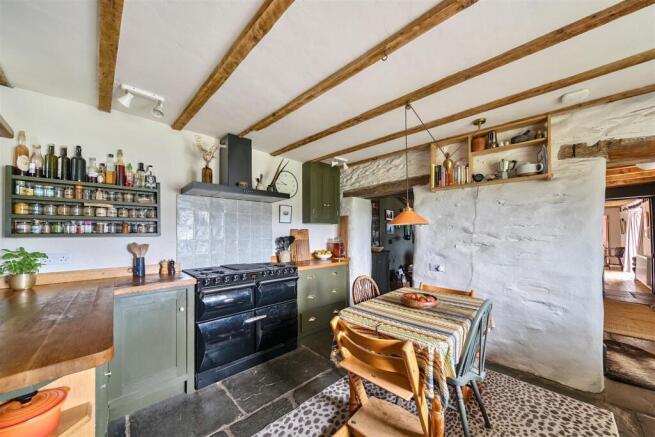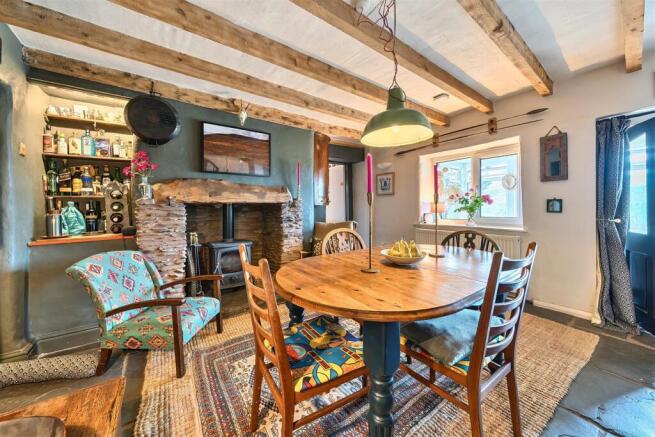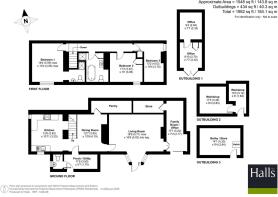
Llandynan, Nr Llangollen.

- PROPERTY TYPE
Cottage
- BEDROOMS
3
- BATHROOMS
2
- SIZE
1,548 sq ft
144 sq m
- TENUREDescribes how you own a property. There are different types of tenure - freehold, leasehold, and commonhold.Read more about tenure in our glossary page.
Freehold
Key features
- Period Stone Cottage
- Comprehensively Renovated
- Generous Gardens ext to 0.21 acres
- Versatile Oubuidings
- Panoramic Views
- Idyllic Rural Setting
Description
Description - Halls are delighted with instructions to offer Castell in Llandynan for sale by private treaty.
Castell is a traditional three-bedroom detached stone cottage of particular charm which has recently benefitted from a comprehensive scheme of improvement and modernisation works to now provide around 1550 sq ft of sympathetically presented and stylishly appointed living accommodation arranged across two generous floors. This comprises, on the ground floor, an Entrance Porch/Boot Room and WC, Kitchen/Breakfast Room, Dining Room, Larder/Store, Living Room, and Study/Family Room, together with three first-floor Bedrooms (the Master benefitting from and En-Suite) and a Family Bathroom.
Castell is enviably positioned within generous gardens which extend, in all, to around 0.21 acres, with the property occupying a commanding elevated position with far reaching views afforded to the south across the rugged landscape of the Welsh hills. The gardens have, again, been subject to significant improvement and presently provide areas of lawn interspersed with, and bordered by, maturing floral and herbaceous beds, alongside a patio area ideally situated to capitalise on the panorama beyond.
Positioned within the gardens are a range of versatile outbuildings, most notably a detached Office, this situated alongside the driveway, that's been fully insulated to offer a wonderful working-from-home space but which could, if desired, readily serve as guest accommodation. Further to the Office are a detached Workshop of predominately timber construction and a brick-built outbuilding - the "Bothy" - offering scope for conversion to serve a variety of usages.
Situation - Castell nestles in a magnificently rural position against a backdrop of Maesyrychen Mountain, with the River Dee meandering through the valley floor below and, as such, affords endless possibilities for walking, cycling, running, and hacking, whilst retaining a convenient proximity to the nearby town of Llangollen which provides a range of day to day amenities, including Schools, Supermarket, convenience Stores, Public Houses, and Restaurants. The county centres of Wrexham and Chester are positioned to the north, with Shrewsbury to the south, all of which boast a comprehensive array of facilities of all kinds, including cultural and artistic attractions.
W3w - ///phantom.stung.whirlpool
Directions - Leave Llangollen to the west via the A5, continuing for around 1.5 miles until a right hand turn leads onto a bridge which crosses the River Dee. Once over the bridge, a sharp left hand turn leads onto the B5103 where, after 1 mile, a right hand turn leads uphill in the direction of the village of Llandynan and, shortly after (just before the phone box), a further right hand turn leads up a steep track where the property can be found on the right. It is advised that viewers continue past the property and turn around when the track levels, to park facing down.
Schooling - The property lies within a convenient proximity to a number of well- regarded state and private schools, including Ysgol Dinas Bran, Ysgol Gynradd Carrog, Garth C.P. School, Ysgol Gymraeg y Gwernant (rated excellent), Ysgol Cynddelw, Moreton Hall, Oswestry School, and Ellesmere College.
The Property - The property provides principal access via a front door which opens into a useful Entrance Porch/Boot Room, this providing an ideal space for storing boots and coats following walks in the surrounding countryside, as well as plumbing for white goods and a door which provides access into a Cloakroom. A further door opens from the Entrance Porch into an inner Hallway where stairs rise to the first floor and a doorway leads immediately to the left into a charming cottage Kitchen/Breakfast room, which comprises a stylish array of base and wall units, a window overlooking the front elevation, and ample space for a breakfast table, alongside a walkway which segues through to a Dining Room, this also accessible from the Hallway, which features an exposed stonework inglenook and a door positioned to the rear allowing access to a spacious Larder.
Positioned next to the Dining Room is a welcoming Living Room with bay-window facing to the south and framing the rugged landscape beyond and a centrally positioned multi- fuel burner which affords the room a particularly cosy ambience, ideal for winter nights, this alongside a further door which leads into a versatile Office/Family Room situated at the eastern aspect of the home and offering excellent potential for a variety of usages, including as a fourth Bedroom, with the room benefitting from recessed storage to the rear.
Stairs rise to a first floor landing where access is provided into three well proportioned Bedrooms, with the Master enjoying an adjoining En-Suite Shower Room and all rooms boasting elevated views over the surrounding hills. The living accommodation is completed by a family Bathroom positioned between the Master Bedroom and Bedrooms one and two, this now featuring a recently installed suite comprising a shower, freestanding bath, low-flush WC, and hand basin.
Outside - The property is approached via a concrete driveway with space for at least two vehicles, with further parking for two cars on the opposite side of the track. 1
The gardens are a singularly impressive feature of this glorious home and enjoy a desirable southerly aspect across the dramatic landscape of the Welsh hills, which rise in elegant formation from the River Dee and offer a remarkable vista in whichever season they're viewed. The gardens have been transformed by the current vendors to now provide a wonderful accompaniment to the property with areas of lawn and floral beds joined by an attractive paved patio area so positioned to fully realise the views beyond.
The gardens nestle, to the north, against Maesyrychen Mountain, this providing open-access walking which connects to a range of country lanes and public footpaths that meander through this imposing landscape.
Outbuildings - The ground of Castell contain a number of useful and versatile outbuildings:
Office (approx. 5.54m x 2.32m); formerly the garaging for the property but now fully converted and presently serving as a wonderful home office, with comprehensive insulation and power and light laid on. The Office could, if desired, offer scope for use as guest or short term holiday accommodation (PP permitting).
Workshop (approx. 5.00m x 3.40m): of predominately timber construction on a concrete base.
Bothy/Store (approx. 5.31m x 3.12m): a brick-built outbuilding with limited first floor space, presently utilised for storage but with scope for conversion into an ancillary dwelling (PP permitting).
A further brick-built coal shed provides storage for garden equipment
The Accommodation Comprises - - Ground Floor -
Entrance Porch/Boot Room: 1.70m x 3.50m
Cloakroom;
Kitchen/Breakfast Room: 3.82m x 3.33
Dining Room: 3.85m x 4.19m
Living Room: 5.71m x 5.02m (max)
Family Room/Office: 5.22m x 2.17
- First Floor -
Bedroom One: 5.59m x 4.06
En-Suite:
Bedroom Two: 3.42m x 3.06m
Bedroom Three: 4.02m x 3.15m
Family Bathroom:
Services - We are advised that the property benefits from mains water, electricity, and full fibre broadband. Drainage is to a private system.
Tenure - The property is said to be of Freehold tenure and vacant possession will be granted upon completion.
Local Authority - Denbighshire County Council, PO Box 62, Ruthin, LL15 9AZ.
Council Tax - The property is shown as being within council tax band F on the local authority register.
Anti-Money Laundering (Aml) Checks - We are legally obligated to undertake anti-money laundering checks on all property purchasers. Whilst we are responsible for ensuring that these checks, and any ongoing monitoring, are conducted properly; the initial checks will be handled on our behalf by a specialist company, Movebutler, who will reach out to you once your offer has been accepted.
The charge for these checks is £30 (including VAT) per purchaser, which covers the necessary data collection and any manual checks or monitoring that may be required. This cost must be paid in advance, directly to Movebutler, before a memorandum of sale can be issued, and is non-refundable. We thank you for your cooperation.
Viewings - By appointment through Halls, The Square, Ellesmere, Shropshire, SY12 0AW.
Brochures
Llandynan, Nr Llangollen.- COUNCIL TAXA payment made to your local authority in order to pay for local services like schools, libraries, and refuse collection. The amount you pay depends on the value of the property.Read more about council Tax in our glossary page.
- Ask agent
- PARKINGDetails of how and where vehicles can be parked, and any associated costs.Read more about parking in our glossary page.
- Yes
- GARDENA property has access to an outdoor space, which could be private or shared.
- Yes
- ACCESSIBILITYHow a property has been adapted to meet the needs of vulnerable or disabled individuals.Read more about accessibility in our glossary page.
- Ask agent
Energy performance certificate - ask agent
Llandynan, Nr Llangollen.
Add an important place to see how long it'd take to get there from our property listings.
__mins driving to your place
Get an instant, personalised result:
- Show sellers you’re serious
- Secure viewings faster with agents
- No impact on your credit score




Your mortgage
Notes
Staying secure when looking for property
Ensure you're up to date with our latest advice on how to avoid fraud or scams when looking for property online.
Visit our security centre to find out moreDisclaimer - Property reference 34048697. The information displayed about this property comprises a property advertisement. Rightmove.co.uk makes no warranty as to the accuracy or completeness of the advertisement or any linked or associated information, and Rightmove has no control over the content. This property advertisement does not constitute property particulars. The information is provided and maintained by Halls Estate Agents, Ellesmere. Please contact the selling agent or developer directly to obtain any information which may be available under the terms of The Energy Performance of Buildings (Certificates and Inspections) (England and Wales) Regulations 2007 or the Home Report if in relation to a residential property in Scotland.
*This is the average speed from the provider with the fastest broadband package available at this postcode. The average speed displayed is based on the download speeds of at least 50% of customers at peak time (8pm to 10pm). Fibre/cable services at the postcode are subject to availability and may differ between properties within a postcode. Speeds can be affected by a range of technical and environmental factors. The speed at the property may be lower than that listed above. You can check the estimated speed and confirm availability to a property prior to purchasing on the broadband provider's website. Providers may increase charges. The information is provided and maintained by Decision Technologies Limited. **This is indicative only and based on a 2-person household with multiple devices and simultaneous usage. Broadband performance is affected by multiple factors including number of occupants and devices, simultaneous usage, router range etc. For more information speak to your broadband provider.
Map data ©OpenStreetMap contributors.





