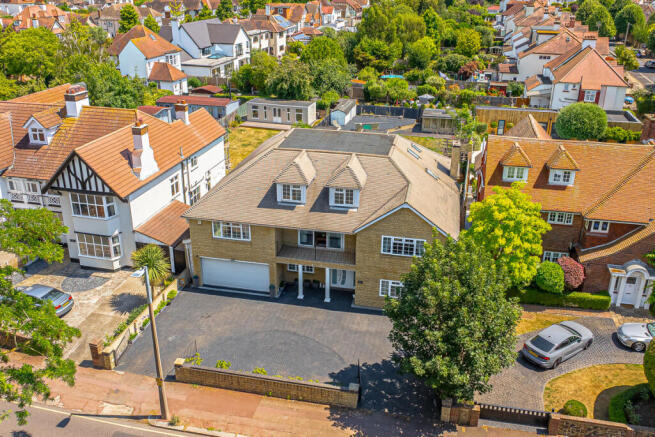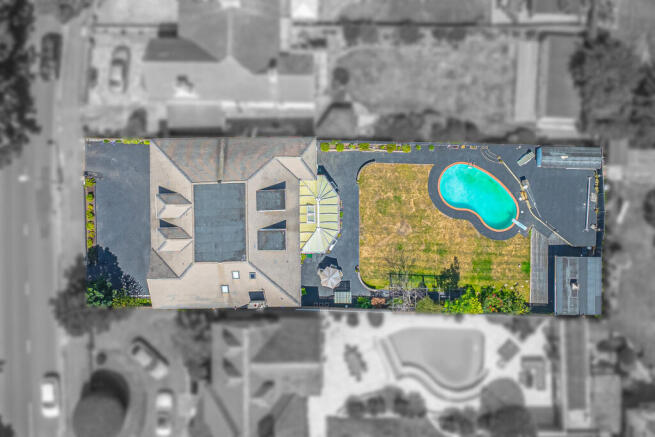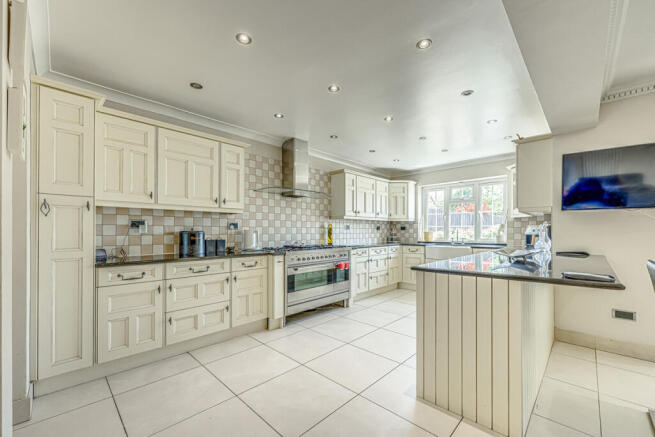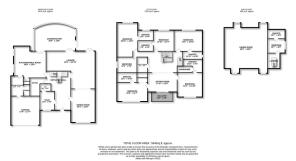7 bedroom detached house for sale
Thorpe Hall Avenue, Thorpe Bay, SS1

- PROPERTY TYPE
Detached
- BEDROOMS
7
- BATHROOMS
7
- SIZE
5,940 sq ft
552 sq m
- TENUREDescribes how you own a property. There are different types of tenure - freehold, leasehold, and commonhold.Read more about tenure in our glossary page.
Ask agent
Key features
- Spacious Seven-Bedroom, Seven-Bathroom Family Home
- Over 5,940 Sq Ft Of Luxurious Living Space
- Multiple Reception Rooms Across Three Levels
- Stunning Heated Kidney-Shaped Outdoor Swimming Pool
- Located On Desirable Thorpe Hall Avenue
- Close Proximity To Thorpe Hall Golf Club
- Eight-Minute Walk To Train Station With Direct London Links
- Less Than Twenty-Minute Walk To Thorpe Bay Beach
- Three-Minute Drive To Thorpe Hall Private School
- Ideal For Both Entertaining And Family Living
Description
Step outside to a beautifully landscaped garden featuring a superb heated kidney-shaped swimming pool—perfect for relaxing and social gatherings. The property is conveniently situated just a short stroll from Thorpe Hall Golf Club and only eight minutes’ walk to the train station with direct links to London Fenchurch Street.
For beach lovers, Thorpe Bay’s sandy shores are less than a 20-minute walk away, while Thorpe Hall Private School is just a three-minute drive, making this home perfectly placed for families seeking quality education and a coastal lifestyle.
Entrance Hall
Step into the welcoming entrance hall, where sleek tiled flooring sets the tone for the home’s modern style. A striking central split staircase draws the eye upward to the first floor, framed by elegant cove cornicing. The space is warmed by a contemporary vertical radiator and illuminated by discreet, modern spotlighting.
Study
8'1" x 12'0" (2.46m x 3.66m)
Featuring a double-glazed window to the front that fills the room with natural light, this space also includes a stylish radiator and a classic coved ceiling. Recessed lighting adds a modern touch, while rich wood flooring completes the warm, inviting atmosphere.
Downstairs Cloakroom
6'2" x 4'3" (1.88m x 1.3m)
Presented with a clean white suite, this bathroom includes a low-flush WC and a contemporary wash basin with a mixer tap. Half-tiled walls and a fully tiled floor enhance both style and practicality. Additional features include a chrome heated towel rail, a coved ceiling, and recessed ceiling lighting, creating a bright and modern space.
Bathroom
9'3" x 9'1" (2.82m x 2.77m)
Fitted with a luxury white suite, this contemporary bathroom features a spacious walk-in double shower cubicle equipped with invigorating body jets. A designer wash basin with a sleek waterfall mixer tap adds a touch of sophistication, complemented by a modern low-level WC. Stylish finishes throughout create a spa-like ambiance.
Kitchen/Family Room
17'7" x 20'11" (5.36m x 6.38m)
This spacious, beautifully appointed kitchen features an extensive range of cream-fronted units paired with high-end granite work surfaces that offer both elegance and durability. An inset double Butler sink with mixer tap is set within generous cupboards and drawers. A built-in dishwasher with matching décor panel blends seamlessly into the cabinetry. Designed for cooking and entertaining, there's space for a double range cooker beneath a glass/stainless steel extractor and wall units housing a built-in stainless steel microwave. A peninsula breakfast bar complements space for a table and sofa. Other highlights include plumbing for an American-style fridge/freezer, two designer radiators, ornate coved ceiling with recessed lighting, part-tiled walls, a tiled floor with underfloor heating, and a walk-in larder.
Conservatory
30'4" x 12'1" (9.25m x 3.68m)
This spacious double-glazed conservatory features a stunning glazed vaulted ceiling, allowing natural light to flood the room. Windows and French double doors beautifully frame picturesque views across the rear garden. The tiled floor benefits from underfloor heating, ensuring comfort year-round, while an air conditioning unit provides additional climate control. Glazed double doors and side screens offer seamless access to the adjoining space.
Lounge
22'5" x 29'7" (6.83m x 9.02m)
This fabulous and versatile “L”-shaped living room features wide double-glazed French doors with side screens, framing picturesque views across the rear garden. Beautiful wood flooring runs throughout, complemented by four designer radiators for year-round comfort. A charming cast-iron fireplace with a coal-effect gas fire is set within a timber surround and granite hearth, creating a cozy focal point. Ornate coved ceilings with recessed lighting add elegant character. Glazed double doors provide access to adjoining rooms.
Dining Room
15'1" x 20'2" (4.6m x 6.15m)
This spacious formal dining room features a double-glazed window to the front, filling the space with natural light. A radiator ensures warmth, while a feature fireplace with a coal-effect gas fire provides a charming focal point. The tiled floor benefits from underfloor heating, adding comfort and style. Ornate coved ceilings with recessed lighting enhance the room’s elegance. An ornate archway gracefully leads to the adjoining space.
Second Kitchen
12'8" x 7'7" (3.86m x 2.31m)
Fitted with a range of contemporary units and rolled-edge work surfaces, this kitchen features an inset stainless steel sink with dish rinse, complemented by cupboards and drawers below for ample storage. There’s space and plumbing for a dishwasher, along with room for a range cooker beneath a stainless steel extractor hood. Wall-mounted storage cabinets provide additional practicality. The room benefits from a tiled floor, radiator, coved ceiling, and part-tiled walls. A further walk-in larder cupboard adds valuable storage, and a door leads conveniently through to the garage.
First Floor Landing
A stunning galleried landing featuring an ornate balustrade and spindles, complemented by a radiator for warmth. Stairs lead up to the second floor, while an ornate coved ceiling with recessed lighting adds elegance overhead. A wide opening connects seamlessly to the adjoining rooms.
Utility Room
9'9" x 9'8" (2.97m x 2.95m)
Generously sized, this practical utility room features a work surface with an inset sink unit and space with plumbing for both a washing machine and tumble dryer. Wall-mounted storage cabinets provide convenient organisation, while designated clothes drying hanging areas add functionality. The room is finished with a coved ceiling and recessed lighting for a bright, tidy space.
First Floor Sitting Room
18'0" x 18'0" (5.49m x 5.49m)
This spacious and versatile living room boasts wide double-glazed windows and doors that open onto the front covered balcony, flooding the space with natural light. Three radiators provide comfort, while a coved ceiling with recessed lighting adds a touch of elegance.
Bedroom One
15'9" x 14'9" (4.8m x 4.5m)
This wonderful principal bedroom suite incorporates a wide range of built-in wardrobe cupboards, offering excellent storage. A double-glazed window to the front provides lovely views across towards Thorpe Hall Golf Course. The room benefits from two radiators, a coved ceiling with recessed lighting, and an air conditioning unit for added comfort. Door to:
Ensuite One
Fitted with a sleek white suite, this bathroom features a large, fully tiled shower cubicle with a rainfall showerhead and a convenient display niche. A wide twin wash basin with mixer taps sits above storage drawers, complemented by a low-flush WC. Attractive tiled walls and flooring add a stylish finish, while a chrome heated towel rail, illuminated mirror, and shaver point provide modern convenience. The coved ceiling with recessed lighting creates a bright, welcoming atmosphere, enhanced by a double-glazed window to the side. A large walk-in wardrobe cupboard offers generous storage.
Bedroom Two
17'6" x 12'5" (5.33m x 3.78m)
Incorporating built-in wardrobe cupboards, this excellent bedroom features a double-glazed window overlooking the rear garden, filling the room with natural light. A radiator and air conditioning unit ensure year-round comfort, complemented by a coved ceiling with recessed lighting. Door to:
Ensuite Two
Fitted with a white suite, this bathroom features a panelled spa bath with mixer tap and a separately plumbed shower with fitted shower screen. A vanity unit houses a wash basin with mixer tap, complemented by a low-flush WC. Contemporary tiled walls and flooring create a clean, modern look. Additional touches include a chrome heated towel rail and a coved ceiling with recessed lighting, enhancing the room’s bright and relaxing ambiance.
Bedroom Three
19'0" x 10'0" (5.79m x 3.05m)
With a range of built-in wardrobe cupboards, this spacious double bedroom suite features a double-glazed window overlooking the rear garden, filling the room with natural light. Two radiators and an air conditioning unit provide year-round comfort. The elegant coved ceiling with recessed lighting adds a refined touch. Door to:
Ensuite Three
Fitted with a white suite, this bathroom features a fully tiled quadrant shower cubicle complete with a fitted seat and invigorating body jets. A vanity unit with wash basin and mixer tap offers storage with drawers below, complemented by a low-flush WC. Half-tiled walls and a tiled floor provide a clean, modern finish. Additional features include a chrome heated towel rail, coved ceiling with recessed lighting, and a double-glazed window to the rear, ensuring natural light.
Bedroom Four
16'3" x 11'7" (4.95m x 3.53m)
A spacious double bedroom suite featuring a double-glazed window to the front, offering peaceful views across Thorpe Hall Golf Course. The room benefits from two radiators, a coved ceiling with recessed lighting, and an air conditioning unit for year-round comfort. A generous walk-in wardrobe cupboard provides ample storage. Door to:
Ensuite Four
Fitted with a white suite, this bathroom features a paneled shower bath with handgrips, mixer tap, and a separately plumbed shower with fitted screen. A wall-mounted wash basin with mixer tap and a low-flush WC complete the suite. Tiled walls and floor create a clean, modern finish, enhanced by a chrome heated towel rail and an illuminated mirror cabinet. The coved ceiling with recessed lighting adds elegance, while a window to the side provides natural light.
Bedroom Five
12'5" x 12'4" (3.78m x 3.76m)
This large double bedroom suite features a double-glazed window overlooking the rear garden, filling the room with natural light. A radiator provides warmth, while the coved ceiling with recessed lighting adds a touch of elegance. Door to:
Ensuite Five
Fitted with a pristine white suite, this bathroom boasts a fully tiled quadrant shower cubicle complete with a fitted seat and invigorating body jets. A vanity unit with wash basin, mixer tap, and cupboards below provides practical storage. The low-flush WC complements the fully tiled walls and tiled floor, creating a sleek, cohesive look. Additional features include a chrome heated towel rail, illuminated mirror, and a coved ceiling with recessed lighting for a bright, modern finish.
Bedroom Six
10'0" x 8'0" (3.05m x 2.44m)
Featuring a full-width range of built-in wardrobe cupboards, this room offers excellent storage and organization. A double-glazed window to the side fills the space with natural light, while a radiator provides warmth. The elegant coved ceiling with recessed lighting completes the bright and inviting atmosphere.
Second Floor Landing
A good-sized landing featuring a large storage cupboard for added convenience. Door to:
Bedroom Seven
11'0" x 8'8" (3.35m x 2.64m)
Featuring two double-glazed skylight windows that flood the space with natural light, this room includes a radiator for comfort and recessed ceiling lighting for a modern finish. Door to:
Ensuite To Bedroom Seven
Fitted with a white suite, this bathroom features a fully tiled shower cubicle, a pedestal wash basin with mixer tap, and a low-flush WC. Part-tiled walls and a tiled floor create a clean, contemporary look. Additional comforts include recessed ceiling lighting, a radiator, and a double-glazed skylight window that fills the space with natural light.
Garage
17'7" x 17'8" (5.36m x 5.38m)
A spacious double-width garage featuring an electric roller door, with lighting and power supply for convenience. Equipped with a wall-mounted Vaillant gas-fired central heating boiler and a pressurised hot water cylinder. Additional space available for extra fridge and freezers. An electric car charging point is also installed. The garage is accessed via a generous in-and-out driveway, providing ample additional parking.
Rear Garden
Occupying a larger-than-average plot, the property enjoys an expansive rear garden thoughtfully landscaped for easy maintenance. Blockwork patio areas and pathways provide versatile outdoor living space, complemented by lawns bordered with mature trees and shrubs. Further extensive patios offer ideal spots for relaxation and entertaining, alongside a timber garden shed and a summer house housing the heating and filtration system. A superb kidney-shaped heated swimming pool completes this exceptional outdoor area. Additional features include a side entrance, cold water tap, and outdoor lighting.
Front Garden
A sweeping tarmac in-and-out driveway is bordered by low brick walls on either side and in the center at the front. Mature shrubbery and planted borders run alongside the walls, adding a touch of greenery and privacy.
- COUNCIL TAXA payment made to your local authority in order to pay for local services like schools, libraries, and refuse collection. The amount you pay depends on the value of the property.Read more about council Tax in our glossary page.
- Ask agent
- PARKINGDetails of how and where vehicles can be parked, and any associated costs.Read more about parking in our glossary page.
- Yes
- GARDENA property has access to an outdoor space, which could be private or shared.
- Yes
- ACCESSIBILITYHow a property has been adapted to meet the needs of vulnerable or disabled individuals.Read more about accessibility in our glossary page.
- Ask agent
Thorpe Hall Avenue, Thorpe Bay, SS1
Add an important place to see how long it'd take to get there from our property listings.
__mins driving to your place
Get an instant, personalised result:
- Show sellers you’re serious
- Secure viewings faster with agents
- No impact on your credit score
Your mortgage
Notes
Staying secure when looking for property
Ensure you're up to date with our latest advice on how to avoid fraud or scams when looking for property online.
Visit our security centre to find out moreDisclaimer - Property reference RX596849. The information displayed about this property comprises a property advertisement. Rightmove.co.uk makes no warranty as to the accuracy or completeness of the advertisement or any linked or associated information, and Rightmove has no control over the content. This property advertisement does not constitute property particulars. The information is provided and maintained by Niche Homes, Leigh on Sea. Please contact the selling agent or developer directly to obtain any information which may be available under the terms of The Energy Performance of Buildings (Certificates and Inspections) (England and Wales) Regulations 2007 or the Home Report if in relation to a residential property in Scotland.
*This is the average speed from the provider with the fastest broadband package available at this postcode. The average speed displayed is based on the download speeds of at least 50% of customers at peak time (8pm to 10pm). Fibre/cable services at the postcode are subject to availability and may differ between properties within a postcode. Speeds can be affected by a range of technical and environmental factors. The speed at the property may be lower than that listed above. You can check the estimated speed and confirm availability to a property prior to purchasing on the broadband provider's website. Providers may increase charges. The information is provided and maintained by Decision Technologies Limited. **This is indicative only and based on a 2-person household with multiple devices and simultaneous usage. Broadband performance is affected by multiple factors including number of occupants and devices, simultaneous usage, router range etc. For more information speak to your broadband provider.
Map data ©OpenStreetMap contributors.





