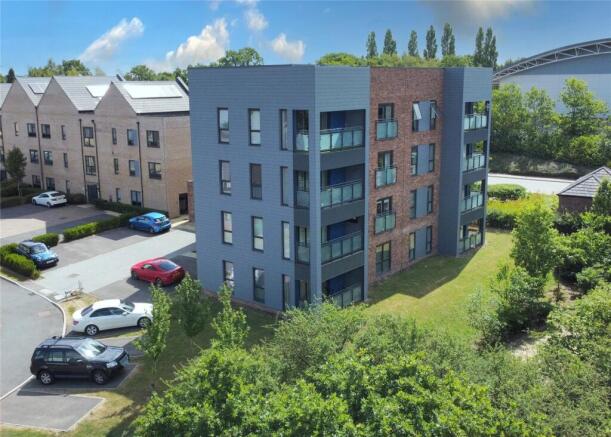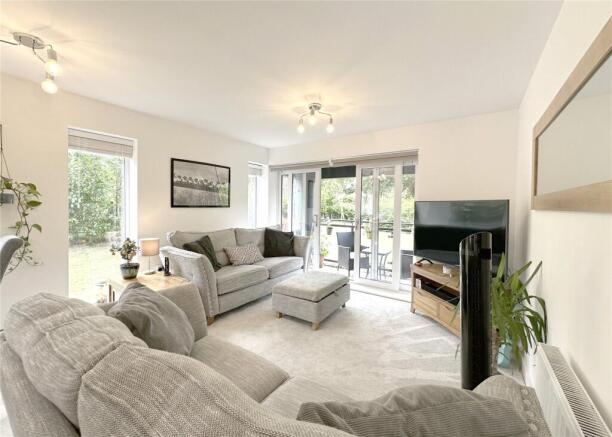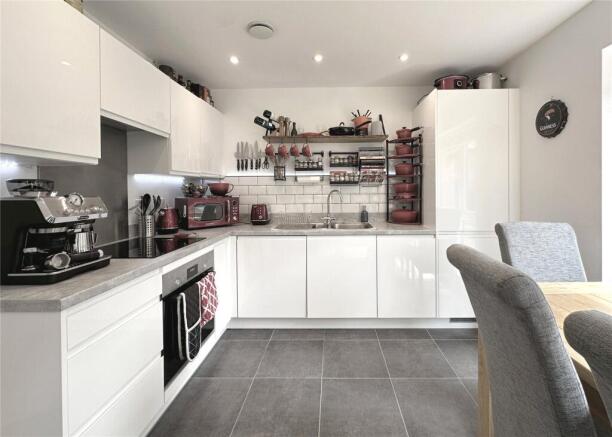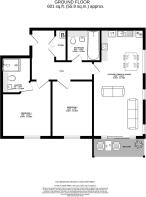Elm Road, Blythe Valley Park, Shirley, B90

- PROPERTY TYPE
Apartment
- BEDROOMS
2
- BATHROOMS
2
- SIZE
601 sq ft
56 sq m
Key features
- Two bedroom ground floor modern apartment - No upward chain
- Open-plan kitc hen, dining and living space
- Modern kitchen with integrated appliances
- Private balcony with shelter and green outlook
- En-suite shower room to main bedroom
- Main bathroom with bath and shower
- Allocated parking space plus visitor parking nearby
- Well-connected location near shops and countryside
- Tudor Grange Catchment
- Easy reach of M42, Bham airport/ International
Description
Property In Brief
This well presented two bedroom ground floor apartment is located in the sought-after Blythe Valley Park development.
Tudor Grange catchment.
The property features a spacious open-plan kitchen, living and dining area with contemporary finishes, integrated appliances, and a private balcony with green views. Both bedrooms are comfortable doubles, with the main benefiting from a stylish en-suite. A well-proportioned main bathroom, generous hallway storage, and neutral decor throughout complete the interior.
Outside, the apartment includes an allocated parking space and access to well-maintained communal green areas. With a gym, coffee shop, mini-market and countryside walks on your doorstep plus excellent transport links via nearby roads, rail, and Birmingham Airport. This is a practical and comfortable home in a popular and well-connected setting.
Location
Foxglove House is located on Blythe Valley Park, a well-connected and well-maintained development with a mix of residential homes, local businesses and amenities. Within walking distance you’ll find a gym, a coffee shop, a mini supermarket, and scenic green spaces nearby. For commuters, there’s easy access to rail, M42/M40 motorways, and Birmingham International airport/ rail links, with nearby towns ( Solihull, Shirley) and villages also close at hand.
Approach
The property is set back from the road in a quiet corner of the development. There’s parking available for visitors and a designated parking space for the property itself, all within easy reach of the communal entrance with intercom.
Accommodation
Inside, the apartment offers a good sense of space and a practical layout. The entrance hallway includes a large built-in storage cupboard. This is great for alleviating any hallway clutter such as coats, bags and shoes. It also houses the boiler and doubles up as a handy utility space with provisions for a washing machine.
The main living, dining and kitchen area is open plan and is well thought-out and finished with a modern design. The kitchen features handleless high-gloss units, a concrete-effect worktop, real tile flooring and integrated appliances including a fridge-freezer, dishwasher, oven, hob and extractor. Subway-style tiling and under-cabinet lighting add to the charm of the kitchen.
The dining area sits between the kitchen and lounge, providing a flexible space for eating or working from home.
The living area is generous, with plenty of room for furniture. What we love most about this room is the tall windows which allow for an abundance of natural light as well as the sliding dual patio door leading to the balcony which provides a tranquil space to sit, relax and with a green outlook, being a particular bonus to this apartment. Being open plan, this space is versatile and can be reconfigured to suit your needs.
The primary bedroom echoes a boutique hotel suite. With a generous footprint to easily accommodate a large bed, side tables/draws/wardrobe as well as an en-suite. The bedroom also has a large, elegant double height window and plush beige carpet.
The en-suite features a walk-in shower, floating basin and concealed cistern WC, all set against stone coloured tiles.
Bedroom two is another great size double with ample floor space similar to the primary bedroom. Here there is another large double height window, plush carpets and plenty of room for furniture. Both bedrooms like the rest of the apartment are decorated in a neutral colour scheme.
The main bathroom includes a full-size bath with mains fed shower, a floating basin and WC, and coordinating grey tiling. There is also a handy ladder radiator. The proportion of this room is excellent.
Parking
The apartment comes with one allocated parking space, and there’s additional off and on-street parking available for guests.
Outdoor Space
The private balcony provides a pleasant outdoor spot, with glass balustrades, feature wall cladding, and hardwearing patio slabs. It’s also partially sheltered, making it useful all year-round. Surrounding the building is a green space with planting and lawn, offering a peaceful outlook. There are plenty of local walks, and nature areas close by.
Additional Information
We are advised this property is please leasehold please seek confirmation from your legal representative. We are advised there is approx. 144 years left on lease.
The building service charge at time of listing is £1644pa with an estate charge of £280pa
Council Tax band C payable to Solihull Borough Council Vendor paying £140per month
Electric emersion heater is approx. 4.5 years old
Current utility: Electricity £87 per month Octopus energy
Water: £30 pe month
Broadband: High speed & full fibre optic
EPC - Current C - Full report can be obtained from the agent.
PLEASE NOTE:
Ginger have not checked appliances, nor have we seen sight of any building regulations or planning permissions. You should take guidance from your legal representative before purchasing any property.
Room sizes and property layout are presented in good faith as a guide only. Although we have taken every step to ensure the plans are as accurate as possible, you must rely on your own measurements or those of your surveyor. Not every room is accounted for when giving the total floor space. Dimensions are generally taken at the widest points.
All information we provide is in good faith and as a general guide to the property. Subjective comments in these descriptions are the opinion of the selling agent at the time these details were prepared. However, the opinions of a purchaser may differ. Details have been verified by the sellers.
Brochures
Particulars- COUNCIL TAXA payment made to your local authority in order to pay for local services like schools, libraries, and refuse collection. The amount you pay depends on the value of the property.Read more about council Tax in our glossary page.
- Band: C
- PARKINGDetails of how and where vehicles can be parked, and any associated costs.Read more about parking in our glossary page.
- Ask agent
- GARDENA property has access to an outdoor space, which could be private or shared.
- Yes
- ACCESSIBILITYHow a property has been adapted to meet the needs of vulnerable or disabled individuals.Read more about accessibility in our glossary page.
- Ask agent
Elm Road, Blythe Valley Park, Shirley, B90
Add an important place to see how long it'd take to get there from our property listings.
__mins driving to your place
Get an instant, personalised result:
- Show sellers you’re serious
- Secure viewings faster with agents
- No impact on your credit score
Your mortgage
Notes
Staying secure when looking for property
Ensure you're up to date with our latest advice on how to avoid fraud or scams when looking for property online.
Visit our security centre to find out moreDisclaimer - Property reference SHY250089. The information displayed about this property comprises a property advertisement. Rightmove.co.uk makes no warranty as to the accuracy or completeness of the advertisement or any linked or associated information, and Rightmove has no control over the content. This property advertisement does not constitute property particulars. The information is provided and maintained by Ginger, covering Solihull, Balsall Common & Coventry. Please contact the selling agent or developer directly to obtain any information which may be available under the terms of The Energy Performance of Buildings (Certificates and Inspections) (England and Wales) Regulations 2007 or the Home Report if in relation to a residential property in Scotland.
*This is the average speed from the provider with the fastest broadband package available at this postcode. The average speed displayed is based on the download speeds of at least 50% of customers at peak time (8pm to 10pm). Fibre/cable services at the postcode are subject to availability and may differ between properties within a postcode. Speeds can be affected by a range of technical and environmental factors. The speed at the property may be lower than that listed above. You can check the estimated speed and confirm availability to a property prior to purchasing on the broadband provider's website. Providers may increase charges. The information is provided and maintained by Decision Technologies Limited. **This is indicative only and based on a 2-person household with multiple devices and simultaneous usage. Broadband performance is affected by multiple factors including number of occupants and devices, simultaneous usage, router range etc. For more information speak to your broadband provider.
Map data ©OpenStreetMap contributors.




