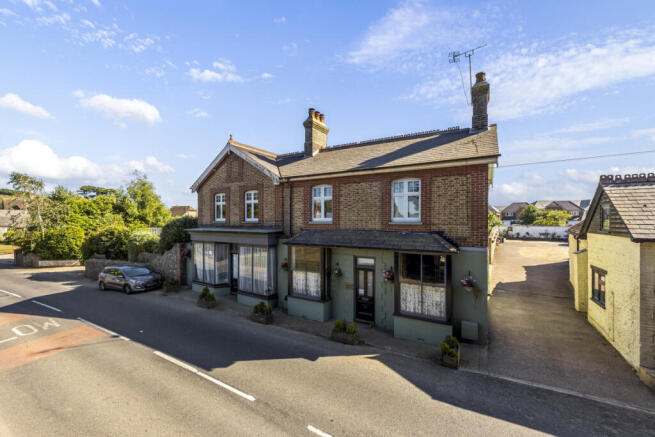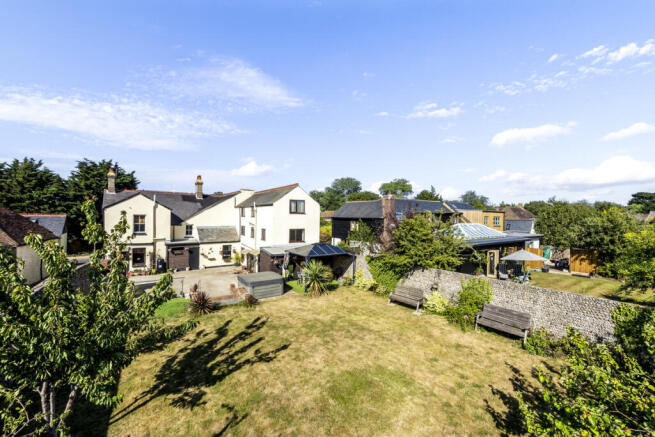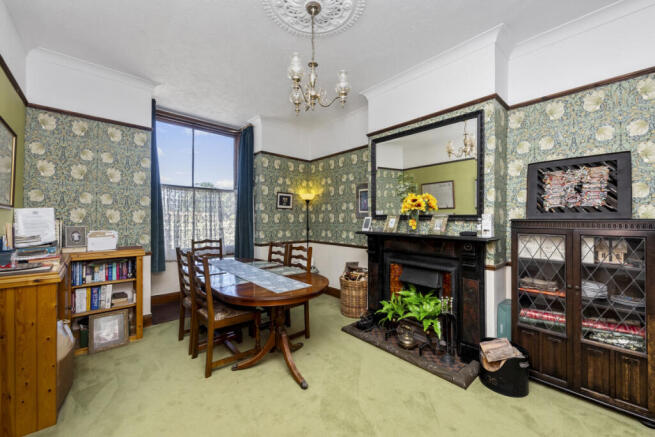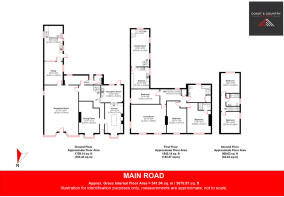Main Road, Yapton, BN18
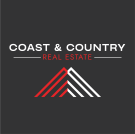
- PROPERTY TYPE
Detached
- BEDROOMS
6
- BATHROOMS
3
- SIZE
Ask agent
- TENUREDescribes how you own a property. There are different types of tenure - freehold, leasehold, and commonhold.Read more about tenure in our glossary page.
Freehold
Key features
- Beautiful detached period residence with four bedrooms
- Attached two-bedroom cottage with income potential
- Generous workshop/studio
- Private grounds with development possibilities (STPP)
- Overall gross internal floor area 341.04 M2 (3670.91 ft2)
- Popular village location
- Plentiful off road parking & southerly aspect garden
- No ongoing chain
- Further plans and information available by request
- Must be viewed to be fully appreciated
Description
This wonderful home is located on the outskirts of the Village, and affords a wealth of spacious accommodation and a wonderful array of usage to the prospective purchaser, from a sizable residential home with a large annex, to further options including partial commercial use, a lovely B&B, or subject to planning, conversion and development to provide additional units where our clients have already progressed with pre application guidance and plans.
This is a one-of-a-kind offering that combines historic charm, flexible accommodation, and future opportunity — a home where stories begin.
'Yapton House'
The immense grandeur and appeal of this wonderful property is immediately apparent upon entering where you'll be greeted by a elegant entrance hall with wood effect flooring which extends further within the property. The current configuration of Yapton House, allows for a large dining room, with bay window, a feature period fireplace and a personal lift to the first floor, the kitchen and breakfast room are separated by an opening, the main kitchen area having wood effect flooring, bay window, and a range of shaker style base and wall mounted units, encompassing tiled worksurfaces and a complimenting central work island with breakfast bar. The breakfast room area opens to the rear courtyard and affords matching units, wall mounted glazed cabinets and a worksurface with inset composite sink.
To the first floor is a spacious landing with linen cupboard. The master bedroom enjoys a delightful outlook over an open green to the front of the property, a feature period fireplace and benefits from a modern ensuite comprising with acrylic splashbacks, vanity wash hand basin, shower and concealed cistern WC.
To the opposite corner of the first floor is an very spacious room, currently in use as a living and dining room, but the potential for creating an additional master bedroom. This room enjoys a delightful dual aspect with a feature open fireplace.
Two further bedrooms complete the main house first floor accommodation, both with decorative fireplaces and one with a personal lift to the ground floor, and all rooms are serviced by a generous family bathroom, with cupboard housing wall mounted boiler, part tiled walls and a suite comprising close coupled WC, pedestal wash hand basin, panelled bath and separate walk in shower with wall mounted attachments and acrylic splashbacks.
'The Store'
From the main house, doors lead to 'The Store' a commercial element of the property historically used as a crafts workshop, affording it's own door to the front of the property and bay windows alongside attractive wood herringbone flooring. A store room comes off of the main area with tiled flooring and shelving which in turn leads to a further space with plumbing for a washing machine and again to a ground floor cloakroom with close coupled WC and pedestal wash hand basin, whilst a larger store room is located to the rear which could be altered to create further ground floor living space to the cottage.
'The Cottage'
A door leads from the rear store to the south east section of the property, currently encompassed as part of the existing property and used as an annex to the first and second floors. To the ground floor is a open space with built in base units and worksurface with a stainless steel sink unit, stairs rise to the first floor living room, enjoying a dual aspect and door to a fitted kitchen, affording a range of high gloss kitchen units, space for appliance and integrated fridge, freezer, dishwasher and worksurface with inset sink and halogen hob, with extractor over.
To the second floor are two double bedrooms and a shower room, with walk in shower, acrylic splashbacks and wall mounted attachments, close coupled WC, pedestal wash hand basin and linen cupboard.
'The Grounds'
A canvas of opportunity... set on extensive, and private grounds backing onto the historic Ford to Hunston Canal, with surrounding flint walls, extensive parking, raised lawn and beds and courtyard, the property enjoys privacy, peace, and potential.
Pre-application advice has been gained for the development of two additional dwellings on the land — a valuable opportunity for buyers, developers, or those dreaming of a legacy project.
'The Opportunity'
Aside from the already apparent number of potential uses as mentioned (STPP), although not exhaustive, our clients have also made preliminary efforts to seek pre application consultation on further development of the site, to include the conversion of the main dwelling to four one bedroom apartments with shared amenity space, a private cottage and two brand new two bedroom chalet style homes with gardens and associated parking. Via PMR Architecture, the initial consultation and follow up discussion was positive and since plans have been readied for submission of a full application, in part, and partial surveys and consultations have been carried out and are available by request. PMR Architecture are available to discuss this further and take the project forward with any interested parties.
Please note, the sale of this property is offered on a non-conditional basis only and any mention of usage, plans available or development, remains subject to planning and consent however, expired planning consent was granted for the erection of a single detached dwelling under reference Y/68/17PL.
Council Tax Band: E
- COUNCIL TAXA payment made to your local authority in order to pay for local services like schools, libraries, and refuse collection. The amount you pay depends on the value of the property.Read more about council Tax in our glossary page.
- Ask agent
- PARKINGDetails of how and where vehicles can be parked, and any associated costs.Read more about parking in our glossary page.
- Yes
- GARDENA property has access to an outdoor space, which could be private or shared.
- Yes
- ACCESSIBILITYHow a property has been adapted to meet the needs of vulnerable or disabled individuals.Read more about accessibility in our glossary page.
- Ask agent
Main Road, Yapton, BN18
Add an important place to see how long it'd take to get there from our property listings.
__mins driving to your place
Get an instant, personalised result:
- Show sellers you’re serious
- Secure viewings faster with agents
- No impact on your credit score

Your mortgage
Notes
Staying secure when looking for property
Ensure you're up to date with our latest advice on how to avoid fraud or scams when looking for property online.
Visit our security centre to find out moreDisclaimer - Property reference RX593352. The information displayed about this property comprises a property advertisement. Rightmove.co.uk makes no warranty as to the accuracy or completeness of the advertisement or any linked or associated information, and Rightmove has no control over the content. This property advertisement does not constitute property particulars. The information is provided and maintained by Coast & Country Real Estate, Worthing. Please contact the selling agent or developer directly to obtain any information which may be available under the terms of The Energy Performance of Buildings (Certificates and Inspections) (England and Wales) Regulations 2007 or the Home Report if in relation to a residential property in Scotland.
*This is the average speed from the provider with the fastest broadband package available at this postcode. The average speed displayed is based on the download speeds of at least 50% of customers at peak time (8pm to 10pm). Fibre/cable services at the postcode are subject to availability and may differ between properties within a postcode. Speeds can be affected by a range of technical and environmental factors. The speed at the property may be lower than that listed above. You can check the estimated speed and confirm availability to a property prior to purchasing on the broadband provider's website. Providers may increase charges. The information is provided and maintained by Decision Technologies Limited. **This is indicative only and based on a 2-person household with multiple devices and simultaneous usage. Broadband performance is affected by multiple factors including number of occupants and devices, simultaneous usage, router range etc. For more information speak to your broadband provider.
Map data ©OpenStreetMap contributors.
