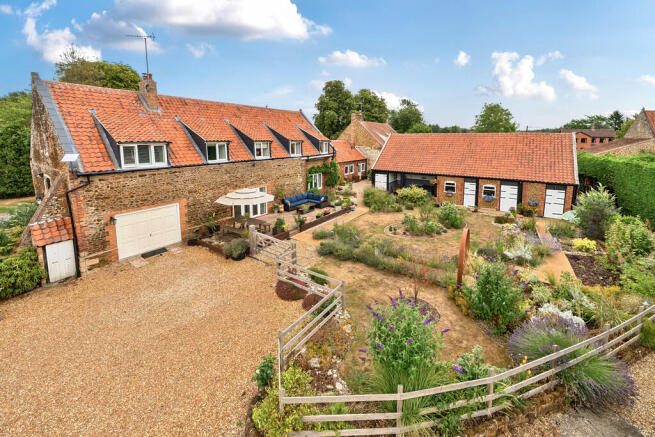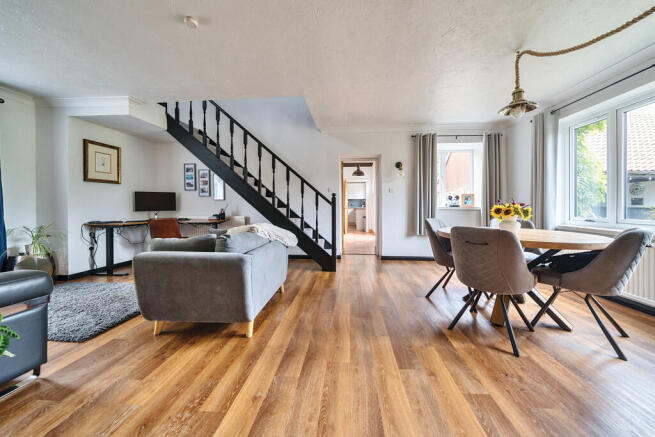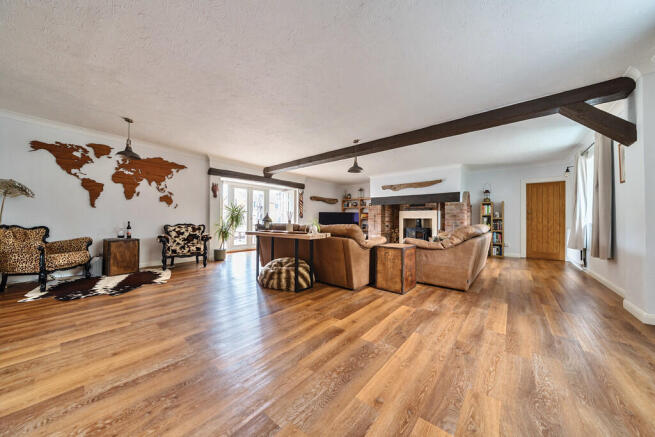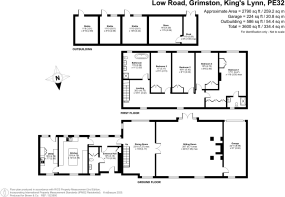Low Road, Grimston

- PROPERTY TYPE
Barn Conversion
- BEDROOMS
4
- BATHROOMS
2
- SIZE
325 sq ft
30 sq m
- TENUREDescribes how you own a property. There are different types of tenure - freehold, leasehold, and commonhold.Read more about tenure in our glossary page.
Freehold
Key features
- Period Barn conversion
- Located in the much sought-after Village of Grimston
- Unique and beautifully presented throughout
- Four bedrooms
- Master bedroom with en-suite and views over the garden
- Covered outdoor dining area
- 57m2 Sitting room
- Three former stable buildings and store
- Integral garage
- Beautifully landscaped gardens
Description
Brown & Co offer an exceptional period barn conversion in the sought-after and well-appointed village of Grimston, Norfolk. With far-reaching field views to the front and approximately 275m² of accommodation arranged over two floors, this unique home must be viewed to be fully appreciated.
Location
Grimston is a highly desirable village located just 8 miles from King's Lynn, which offers a mainline rail link to Ely, Cambridge, and London, along with a wide selection of shops, supermarkets, and other services. The village itself benefits from a local shop with post office, easy reach to a number of pubs and hotel/spa public house, and doctors' surgery. Additional amenities including a butcher, delicatessen, service stations, and mini markets are found in the nearby villages of Gayton and Hillington. Grimston lies on the edge of the Sandringham Royal Estate, with the stunning North Norfolk coastline, including Brancaster, reachable in under 30 minutes.
The Property
This traditional Norfolk barn was originally converted a number of years ago and has since been thoughtfully improved by the current owners. The result is a highly versatile home of great charm and character with expansive and flexible living space.
The barn is set back from the road, with pedestrian access via a quiet, stopped-up lane offering privacy and no passing traffic. To the side there is a gravel driveway with parking and access to an integral garage. The garden is laid to lawn and has been beautifully landscaped, features a large raised patio terrace, three former stable buildings, and a delightful covered outdoor dining area, which the current owners also have a hot tub.
Accommodation
From the front, a pedestrian entrance leads into a reception hallway with WC (also concealed utility area) leading to a rear hall which provides entry to the kitchen and a spacious family/dining room, large enough to accommodate both a seating area and formal dining space. Stairs rise from here, and double doors open into a spectacular 57m² (approx.) sitting room. This room is the true heart of the home, offering a flexible layout with a fireplace, space for a large formal lounge, and even a second dining table. French doors open onto the rear terrace, and there is direct access to the garage.
The kitchen is modern and has been recently retiled by the current owners and includes a central island and ample storage. Adjacent is a generous boot room and kitchen prep area.
Upstairs, a large study landing provides access to four double bedrooms and a beautifully appointed modern family bathroom. The principal bedroom enjoys an en suite and views over the gardens. Several windows on the landing provide outlooks over fields to the front and side.
Outside
The gardens are a key feature of the property, designed for both relaxation and entertaining. The raised terrace overlooks the lawn and stables, while covered dining provides a charming sheltered space The garden has been skilfully landscaped by the current owners, adding post and rail fencing and adding a superb planting, vegetable plot and greenhouse. A further triangular area of garden lies to the front of the house, separated by the stopped-up road-this is included within the title and can be viewed by appointment.
Services:
Mains water, mains drainage, mains electricity, and oil-fired central heating.
EPC: D
Council Tax band: F
Agents' Notes & Rights of Way
- The barn is attached to the neighbouring property at the utility room.
- The three former stables and covered area are joined 'back to back' to similar store rooms belonging to the neighbouring barn.
- The neighbouring property has a vehicular and pedestrian right of way across the driveway.
- The triangular area of land to the front, across the stopped-up road, forms part of the title.
- COUNCIL TAXA payment made to your local authority in order to pay for local services like schools, libraries, and refuse collection. The amount you pay depends on the value of the property.Read more about council Tax in our glossary page.
- Band: F
- PARKINGDetails of how and where vehicles can be parked, and any associated costs.Read more about parking in our glossary page.
- Garage,Off street
- GARDENA property has access to an outdoor space, which could be private or shared.
- Yes
- ACCESSIBILITYHow a property has been adapted to meet the needs of vulnerable or disabled individuals.Read more about accessibility in our glossary page.
- Ask agent
Energy performance certificate - ask agent
Low Road, Grimston
Add an important place to see how long it'd take to get there from our property listings.
__mins driving to your place
Get an instant, personalised result:
- Show sellers you’re serious
- Secure viewings faster with agents
- No impact on your credit score

Your mortgage
Notes
Staying secure when looking for property
Ensure you're up to date with our latest advice on how to avoid fraud or scams when looking for property online.
Visit our security centre to find out moreDisclaimer - Property reference 100005030312. The information displayed about this property comprises a property advertisement. Rightmove.co.uk makes no warranty as to the accuracy or completeness of the advertisement or any linked or associated information, and Rightmove has no control over the content. This property advertisement does not constitute property particulars. The information is provided and maintained by Brown & Co, King's Lynn. Please contact the selling agent or developer directly to obtain any information which may be available under the terms of The Energy Performance of Buildings (Certificates and Inspections) (England and Wales) Regulations 2007 or the Home Report if in relation to a residential property in Scotland.
*This is the average speed from the provider with the fastest broadband package available at this postcode. The average speed displayed is based on the download speeds of at least 50% of customers at peak time (8pm to 10pm). Fibre/cable services at the postcode are subject to availability and may differ between properties within a postcode. Speeds can be affected by a range of technical and environmental factors. The speed at the property may be lower than that listed above. You can check the estimated speed and confirm availability to a property prior to purchasing on the broadband provider's website. Providers may increase charges. The information is provided and maintained by Decision Technologies Limited. **This is indicative only and based on a 2-person household with multiple devices and simultaneous usage. Broadband performance is affected by multiple factors including number of occupants and devices, simultaneous usage, router range etc. For more information speak to your broadband provider.
Map data ©OpenStreetMap contributors.




