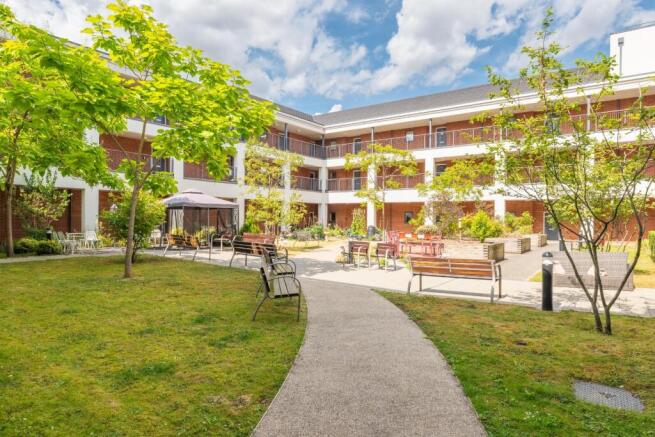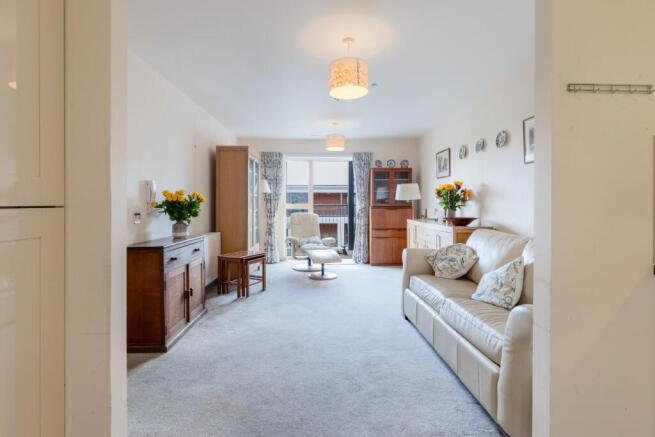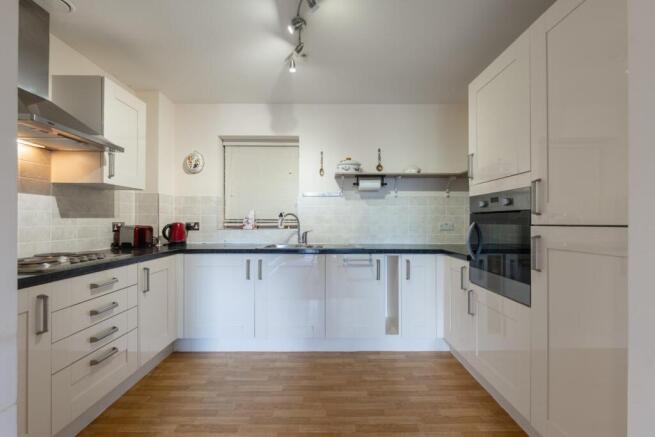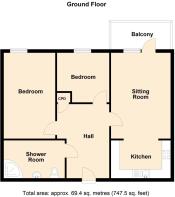
Queensway, Leamington Spa

- PROPERTY TYPE
Retirement Property
- BEDROOMS
2
- BATHROOMS
1
- SIZE
Ask agent
Key features
- Purpose Built Retirement Apartment
- Modern Building With Many Amenities
- Spacious Lounge With Balcony
- Well Equipped Kitchen
- Two Bedrooms
- Large Shower Room
- Communal Gardens and Parking
- No Chain
- Suitable for Aged 55 and Over
Description
We understand that mains water, electricity and drainage are connected to the property. We have not carried out any form of testing of appliances, central heating or other services and prospective purchasers must satisfy themselves as to their condition and efficiency.
Location - Queensway lies a short distance south of central Leamington Spa, being close to a recently built Aldi supermarket, along with further supermarket and shopping facilities on the Shires Retail Park. Town centre facilities are also easily accessible, there being good local road links available out of the town including those to neighbouring towns and centres, along with the Midland motorway network. Leamington Spa railway station is also conveniently accessible providing regular rail links to many destinations.
On The Ground Floor -
Communal Reception Area - From which access is available to the cafe facilities etc and from where both steps and lifts ascend to:-
Second Floor Level - Where a private entrance door gives access to the apartment itself and:-
Spacious Entrance Hall - With built-in cupboard housing the water system, radiator, emergncy pull cord and doors radiating to:-
Lounge - 4.88m x 3.43m (16'0" x 11'3") - Which enjoys an open plan aspect to the kitchen, radiator with thermostatic control, entry telephone and double glazed door opening onto:-
Pleasant Balcony - Overlooking the quadrangle communal garden, having metal balustrade surrounding and providing space for table and chairs etc.
Kitchen - 3.43m x 2.18m (11'3" x 7'2") - Which is comprehensively equipped with a range of units in a cream gloss finish comprising comprehensive base cupboards and drawers, over which are granite effect worktops with tiled splashbacks and being complemented by a coordinating range of wall cabinets, inset stainless steel sink unit together with integrated appliances comprising electric hob with stainless steel filter hood over, integrated electric oven with cupboards above and below, integrated fridge freezer and wood effect flooring.
Bedroom One - 4.95m x 2.97m (16'3" x 9'9") - With double glazed picture style window overlooking the communal quadrangle garden and radiator with thermostatic control.
Bedroom Two - 3.02m x 2.84m (9'11" x 9'4" ) - plus wide door recess.
With double glazed picture window overlooking the quadrangle and radiator with thermostatic control.
Shower Room - 3.48m x 1.85m (11'5" x 6'1") - A spacious wet room style shower room allowing access for a wheelchair user and comprising tiled shower area with fitted shower unit and floor soakaway, wall mounted wash hand basin with mixer tap, low level WC with push button flush, radiator with thermostatic control and mirrored recess over the wash hand basin having downlighter.
Outside -
Communal Gardens - Externally within Queensway Court there is a substantial and attractive communal garden area set with lawns, various raised beds and trees and communal seating areas.
Communal Parking - There is ample communal parking available to both the front and rear of Queensway Court.
Tenure - The property is of leasehold tenure for a term of 125 years from 4th August 2014. There are approximately 114 years remaining unexpired. Ground rent is payable of £150 per annum, this being including within the quoted service charge.
Service Charge - The annual service charge presently stands at approximately £5,838.84p which equates to approximately £486.57p per calendar month. This includes rent, service charge, heating charge, water charge, ground rent and care charge.
Shared Ownership - It should be noted that the property is sold on the basis of a 99% share as part of a shared ownership scheme with Orbit Housing Association. Any agreed sale is subject to housing association eligibility criteria which any prospective purchaser must ensure that they satisfy.
Directions - Postcode for sat-nav - CV31 3LS.
Brochures
Queensway, Leamington SpaBrochure- COUNCIL TAXA payment made to your local authority in order to pay for local services like schools, libraries, and refuse collection. The amount you pay depends on the value of the property.Read more about council Tax in our glossary page.
- Band: C
- PARKINGDetails of how and where vehicles can be parked, and any associated costs.Read more about parking in our glossary page.
- Yes
- GARDENA property has access to an outdoor space, which could be private or shared.
- Yes
- ACCESSIBILITYHow a property has been adapted to meet the needs of vulnerable or disabled individuals.Read more about accessibility in our glossary page.
- Ask agent
Queensway, Leamington Spa
Add an important place to see how long it'd take to get there from our property listings.
__mins driving to your place
Notes
Staying secure when looking for property
Ensure you're up to date with our latest advice on how to avoid fraud or scams when looking for property online.
Visit our security centre to find out moreDisclaimer - Property reference 34049002. The information displayed about this property comprises a property advertisement. Rightmove.co.uk makes no warranty as to the accuracy or completeness of the advertisement or any linked or associated information, and Rightmove has no control over the content. This property advertisement does not constitute property particulars. The information is provided and maintained by Wiglesworth, Leamington Spa. Please contact the selling agent or developer directly to obtain any information which may be available under the terms of The Energy Performance of Buildings (Certificates and Inspections) (England and Wales) Regulations 2007 or the Home Report if in relation to a residential property in Scotland.
*This is the average speed from the provider with the fastest broadband package available at this postcode. The average speed displayed is based on the download speeds of at least 50% of customers at peak time (8pm to 10pm). Fibre/cable services at the postcode are subject to availability and may differ between properties within a postcode. Speeds can be affected by a range of technical and environmental factors. The speed at the property may be lower than that listed above. You can check the estimated speed and confirm availability to a property prior to purchasing on the broadband provider's website. Providers may increase charges. The information is provided and maintained by Decision Technologies Limited. **This is indicative only and based on a 2-person household with multiple devices and simultaneous usage. Broadband performance is affected by multiple factors including number of occupants and devices, simultaneous usage, router range etc. For more information speak to your broadband provider.
Map data ©OpenStreetMap contributors.







