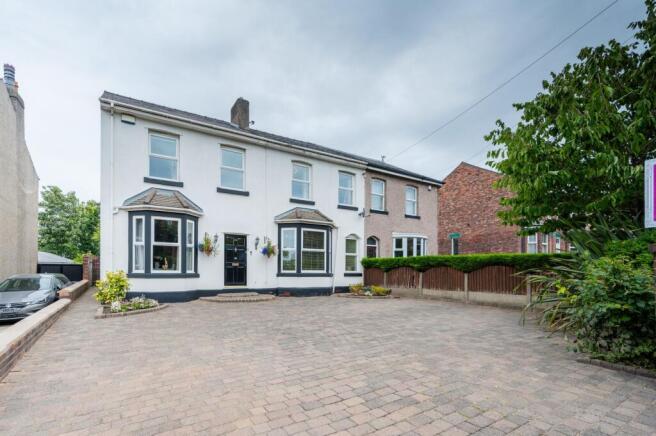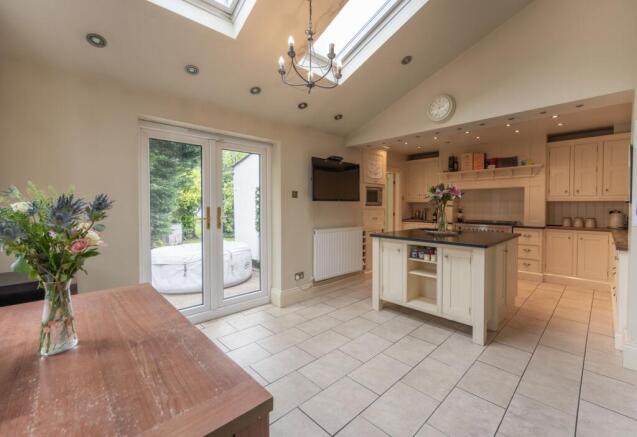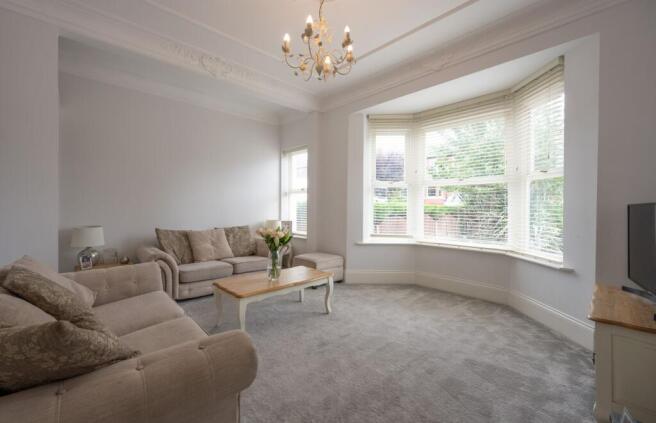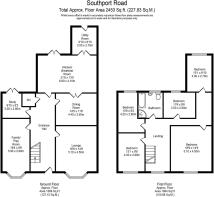
Southport Road, Ormskirk, L39

- PROPERTY TYPE
Semi-Detached
- BEDROOMS
5
- BATHROOMS
1
- SIZE
2,453 sq ft
228 sq m
- TENUREDescribes how you own a property. There are different types of tenure - freehold, leasehold, and commonhold.Read more about tenure in our glossary page.
Freehold
Key features
- Impressive Semi-Detached Home
- Five Bedrooms
- Circa 2453 Square Feet
- Substantial Open-Plan Dining Kitchen
- Generous and Private Rear Garden
- Driveway Parking
- Popular Location
Description
Arnold & Phillips are delighted to bring to market this substantial and impressively extended five-bedroom semi-detached family home, ideally located along the ever-popular Southport Road in the heart of Ormskirk, West Lancs.
This striking double-fronted residence offers a rare blend of classic architectural character and modern practicality, thoughtfully designed with growing families and busy lifestyles in mind.
Set back confidently from the road, the property is approached via a private driveway that comfortably accommodates several vehicles. The imposing façade gives an immediate sense of the space on offer within, and with its balanced symmetry and traditional bay windows, the home makes a lasting first impression. The location itself is a key asset—quietly positioned yet within walking distance to Ormskirk’s vibrant town centre, offering a range of shops, eateries, and everyday amenities. Excellent public transport links are within easy reach, with Ormskirk rail station just a short stroll away, and several well-regarded local schools are located nearby, making this an exceptionally convenient base for both work and family life.
Stepping inside, the generous proportions of this home quickly become evident. To the front, two large reception rooms sit opposite one another, both bay-fronted and filled with a calm, welcoming atmosphere. These rooms are ideal for creating flexible family zones—perhaps a formal lounge and a separate space for younger family members or guests. Their broad layouts allow for a range of furniture arrangements, whether you're after a cosy, relaxed feel or something more structured for entertaining.
Centrally located on the ground floor is a dedicated study—an increasingly valuable feature for anyone working from home or requiring a quiet corner for reading or homework. Adjacent, a separate formal dining room provides another versatile space that could comfortably serve as a playroom, snug, or even an additional home office, depending on lifestyle needs.
At the rear, the house opens up into a standout open-plan dining kitchen—an ideal social hub for everyday living and weekend gatherings alike. Fitted with an extensive range of wall, base, and tall units, the kitchen provides ample storage and worktop space, while the layout easily accommodates a large family-sized dining table. Whether you're preparing evening meals or hosting friends, the flow of this space is practical and easy to navigate. A separate utility room sits just off the kitchen—handy for housing laundry appliances and keeping everyday clutter neatly out of view.
Upstairs, the first floor continues to impress with five well-sized bedrooms, all decorated in a crisp, neutral palette that makes each room feel bright, clean, and ready to personalise. Whether used as bedrooms, dressing rooms, or hobby spaces, there's a real sense of balance and proportion throughout. The family bathroom is modern and smartly designed, with a separate walk-in shower, bathtub, WC, and wash basin—making it practical for busy mornings or slower-paced weekend routines.
The rear garden is generous and private, bordered by a well-stocked selection of mature plants and shrubs. The lawn provides plenty of room for children to play or pets to roam, while the paved patio area offers a sheltered, low-maintenance spot for meals outdoors, summer barbecues or simply enjoying a quiet moment at the end of the day. The layout of the garden makes it easy to maintain while still offering scope for those with green fingers to develop further, should they wish.
Southport Road has long been a sought-after address, offering direct access into the centre of Ormskirk while maintaining a more residential, suburban feel. The town itself boasts a rich mix of independent and high-street shops, cosy cafés, and essential services. Commuters will benefit from strong rail links to Liverpool and beyond, while the M58 and A59 road networks are easily accessible by car. For families, there’s a wide choice of educational options close by, including both primary and secondary schools with excellent reputations.
This is a home that works hard to support modern family life while offering enough charm and flexibility to grow and adapt as needs evolve. Properties of this calibre, with such generous space both inside and out, rarely come to market in such a central and convenient location. Viewings are highly recommended to fully appreciate the scale and potential this superb home has to offer.
EPC Rating: D
Disclaimer
Every care has been taken with the preparation of these property details but they are for general guidance only and complete accuracy cannot be guaranteed. If there is any point, which is of particular importance professional verification should be sought. These property details do not constitute a contract or part of a contract. We are not qualified to verify tenure of property. Prospective purchasers should seek to obtain verification of tenure from their solicitor. The mention of any appliances, fixtures or fittings does not imply they are in working order. Photographs are reproduced for general information and it cannot be inferred that any item shown is included in the sale. All dimensions are approximate.
- COUNCIL TAXA payment made to your local authority in order to pay for local services like schools, libraries, and refuse collection. The amount you pay depends on the value of the property.Read more about council Tax in our glossary page.
- Band: E
- PARKINGDetails of how and where vehicles can be parked, and any associated costs.Read more about parking in our glossary page.
- Yes
- GARDENA property has access to an outdoor space, which could be private or shared.
- Yes
- ACCESSIBILITYHow a property has been adapted to meet the needs of vulnerable or disabled individuals.Read more about accessibility in our glossary page.
- Ask agent
Energy performance certificate - ask agent
Southport Road, Ormskirk, L39
Add an important place to see how long it'd take to get there from our property listings.
__mins driving to your place
Get an instant, personalised result:
- Show sellers you’re serious
- Secure viewings faster with agents
- No impact on your credit score
Your mortgage
Notes
Staying secure when looking for property
Ensure you're up to date with our latest advice on how to avoid fraud or scams when looking for property online.
Visit our security centre to find out moreDisclaimer - Property reference 22ccc3f9-9b5a-470f-ab85-1c27186566dd. The information displayed about this property comprises a property advertisement. Rightmove.co.uk makes no warranty as to the accuracy or completeness of the advertisement or any linked or associated information, and Rightmove has no control over the content. This property advertisement does not constitute property particulars. The information is provided and maintained by Arnold & Phillips, Ormskirk. Please contact the selling agent or developer directly to obtain any information which may be available under the terms of The Energy Performance of Buildings (Certificates and Inspections) (England and Wales) Regulations 2007 or the Home Report if in relation to a residential property in Scotland.
*This is the average speed from the provider with the fastest broadband package available at this postcode. The average speed displayed is based on the download speeds of at least 50% of customers at peak time (8pm to 10pm). Fibre/cable services at the postcode are subject to availability and may differ between properties within a postcode. Speeds can be affected by a range of technical and environmental factors. The speed at the property may be lower than that listed above. You can check the estimated speed and confirm availability to a property prior to purchasing on the broadband provider's website. Providers may increase charges. The information is provided and maintained by Decision Technologies Limited. **This is indicative only and based on a 2-person household with multiple devices and simultaneous usage. Broadband performance is affected by multiple factors including number of occupants and devices, simultaneous usage, router range etc. For more information speak to your broadband provider.
Map data ©OpenStreetMap contributors.





