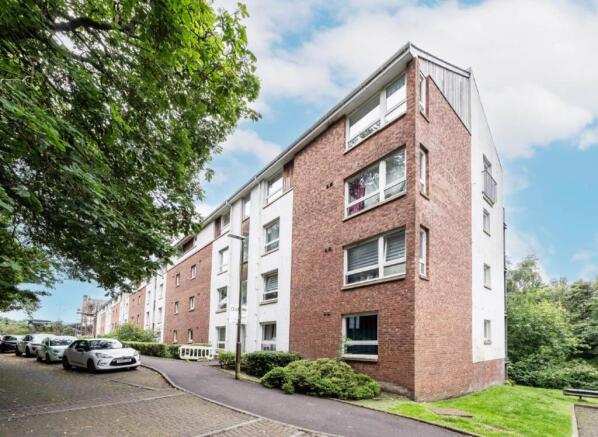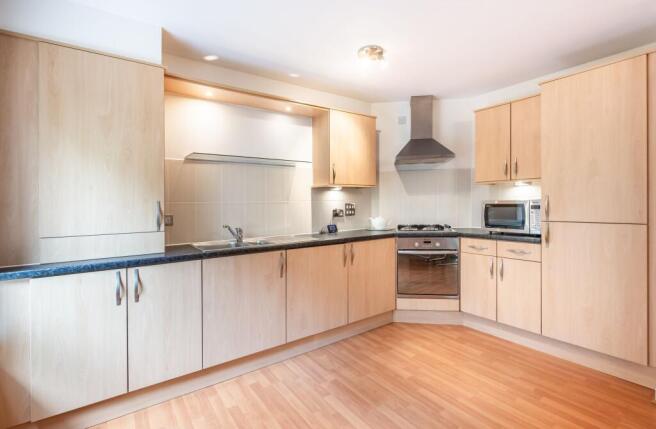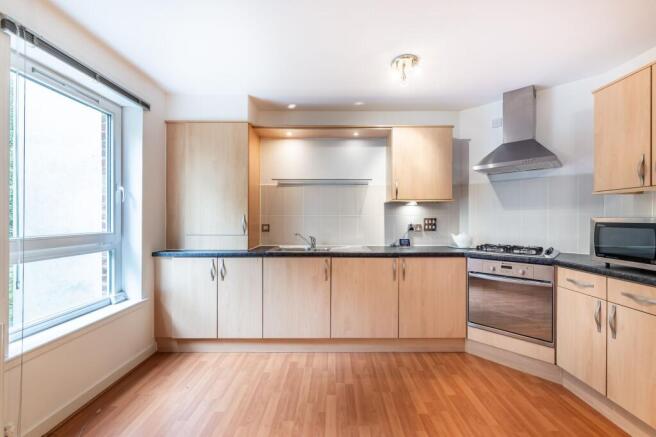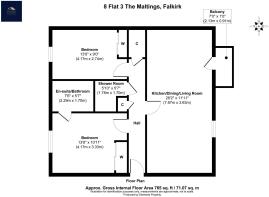The Maltings, Falkirk, FK1

- PROPERTY TYPE
Apartment
- BEDROOMS
2
- BATHROOMS
2
- SIZE
764 sq ft
71 sq m
- TENUREDescribes how you own a property. There are different types of tenure - freehold, leasehold, and commonhold.Read more about tenure in our glossary page.
Freehold
Key features
- Prime Location – Situated in the heart of Falkirk, just a short walk from the High Street, Falkirk Grahamston Train Station, and local amenities. Ideal for commuters and town-centre living.
- River Carron Views – Enjoy peaceful, elevated views directly over the River Carron and surrounding mature greenery from your own private balcony.
- Private Balcony – A rare find, this spacious outdoor area is perfect for relaxing with a coffee or entertaining with a scenic backdrop.
- Modern Open-Plan Living – Stylish and sociable layout with a bright kitchen/lounge/diner, complete with integrated appliances and full-height glass doors to the balcony.
- Two Double Bedrooms – Both including fitted wardrobes and the generous principal bedroom including a sleek ensuite.
- Excellent Storage & Secure Entry – Large walk-in storage cupboard, built-in wardrobes, and a secure door entry system for peace of mind.
Description
CLOSING DATE - TUESDAY 29TH OF JULY @ 12 NOON - Mason Homes are delighted to present to the market this beautifully appointed two-bedroom apartment, perfectly positioned within the prestigious ‘The Maltings’ development in Falkirk. This stunning home offers a unique combination of style, comfort, and serenity - ideal for buyers seeking both luxury and lifestyle.
The heart of the home is an impressive open-plan kitchen, dining, and lounge area, bathed in natural light and finished to a high standard throughout. The contemporary kitchen is complete with sleek integrated appliances, offering both functionality and elegance, while the spacious lounge flows effortlessly onto a private balcony - the perfect spot to unwind.
From the balcony, you’re treated to calming views across the water and lush greenery beyond - a haven for local wildlife and an idyllic outlook that changes with the seasons.
The generous master bedroom boasts built-in wardrobes and a stylish en suite bathroom, offering a peaceful retreat at the end of the day. A second double bedroom provides flexibility for guests, home working or additional storage, while the chic family shower room is finished in modern tones. A large internal storage cupboard adds practicality without compromising space.
With secure entry, private residents’ parking, and excellent links into Falkirk town centre and beyond, this apartment is a rare opportunity to enjoy waterside living in one of the town’s most desirable developments.
Freehold Property
Council Tax Band: D
Factor Fee: TBC
Agent’s Disclaimer – Mason Homes
Every effort has been made to ensure the accuracy of these particulars; however, they are provided for guidance only and do not form part of any offer or contract. Any fixtures, fittings, or appliances shown may not be included unless expressly stated. All images are for general representation and should not be relied upon as confirmation of what is included. Measurements and floor plans are approximate and intended for illustrative purposes—purchasers are advised to verify details independently.
Lounge / Kitchen / Diner
A generous and contemporary open-plan space designed for both relaxation and entertaining. The lounge area is beautifully styled with sleek flooring, neutral décor, and ample space for a large corner sofa and media unit. Floor-to-ceiling windows flood the room with natural light.
The modern kitchen is fitted with a range of light wood-effect cabinets, contrasting worktops, and integrated appliances including an oven, gas hob with stainless steel extractor, fridge freezer, and washing machine. There is plenty of worktop space and under-unit lighting, ideal for everyday use or hosting guests.
The dining area comfortably accommodates a table and chairs, making this a truly versatile and social living space.
Patio doors open out to a private balcony overlooking the tranquil river and surrounding greenery. A perfect spot for morning coffee or evening drinks, this elevated outdoor space offers peaceful views and the soothing sounds of nature - a true extension of the living area.
Master Bedroom
Bright and beautifully appointed, the principal bedroom is a serene retreat featuring a large picture window that frames peaceful woodland views. The room boasts ample space for a large double bed and is enhanced by built-in mirrored wardrobes, offering excellent storage while maximising light and space. Complete with soft neutral décor, plush flooring, and a private en-suite, this inviting space blends comfort with contemporary style.
En-Suite
The en-suite is finished in a soft neutral tile, creating a serene and spa-like ambiance. A sleek white three-piece suite comprises a deep panelled bath with chrome mixer tap, a contemporary floating vanity with inset basin and marble-effect worktop, and a concealed cistern WC. The space is completed with wood-effect flooring and a large mirrored wall, enhancing both light and space. Ideal for unwinding after a long day.
Bedroom Two
Bright and inviting, the second bedroom enjoys a peaceful outlook through a large window, offering a relaxing natural backdrop. The space is neutrally decorated to suit all tastes and is well-proportioned to accommodate a double bed. It also benefits from plush fitted carpeting and built-in mirrored wardrobes, providing ample storage while enhancing the sense of space and light. A versatile room, ideal for use as a guest bedroom, home office, or dressing room.
Shower Room
This contemporary shower room is designed with both style and function in mind. Featuring a sleek white suite, it includes a WC, a modern wall-mounted sink, and a fully enclosed shower cubicle with chrome fixtures and a rainfall-style shower head. The room is finished with chic textured tiling and wood-effect flooring, creating a clean, polished aesthetic. A large mirror and subtle spotlighting enhance the sense of space and light, while practical elements like a wall-mounted towel rail and shelf space add everyday convenience.
Parking - Off street
Brochures
Property Brochure- COUNCIL TAXA payment made to your local authority in order to pay for local services like schools, libraries, and refuse collection. The amount you pay depends on the value of the property.Read more about council Tax in our glossary page.
- Band: D
- PARKINGDetails of how and where vehicles can be parked, and any associated costs.Read more about parking in our glossary page.
- Off street
- GARDENA property has access to an outdoor space, which could be private or shared.
- Ask agent
- ACCESSIBILITYHow a property has been adapted to meet the needs of vulnerable or disabled individuals.Read more about accessibility in our glossary page.
- Ask agent
Energy performance certificate - ask agent
The Maltings, Falkirk, FK1
Add an important place to see how long it'd take to get there from our property listings.
__mins driving to your place
Get an instant, personalised result:
- Show sellers you’re serious
- Secure viewings faster with agents
- No impact on your credit score
Your mortgage
Notes
Staying secure when looking for property
Ensure you're up to date with our latest advice on how to avoid fraud or scams when looking for property online.
Visit our security centre to find out moreDisclaimer - Property reference 76c54c2a-77d4-429c-a7f7-435ff233930c. The information displayed about this property comprises a property advertisement. Rightmove.co.uk makes no warranty as to the accuracy or completeness of the advertisement or any linked or associated information, and Rightmove has no control over the content. This property advertisement does not constitute property particulars. The information is provided and maintained by Mason Homes, Linlithgow. Please contact the selling agent or developer directly to obtain any information which may be available under the terms of The Energy Performance of Buildings (Certificates and Inspections) (England and Wales) Regulations 2007 or the Home Report if in relation to a residential property in Scotland.
*This is the average speed from the provider with the fastest broadband package available at this postcode. The average speed displayed is based on the download speeds of at least 50% of customers at peak time (8pm to 10pm). Fibre/cable services at the postcode are subject to availability and may differ between properties within a postcode. Speeds can be affected by a range of technical and environmental factors. The speed at the property may be lower than that listed above. You can check the estimated speed and confirm availability to a property prior to purchasing on the broadband provider's website. Providers may increase charges. The information is provided and maintained by Decision Technologies Limited. **This is indicative only and based on a 2-person household with multiple devices and simultaneous usage. Broadband performance is affected by multiple factors including number of occupants and devices, simultaneous usage, router range etc. For more information speak to your broadband provider.
Map data ©OpenStreetMap contributors.





