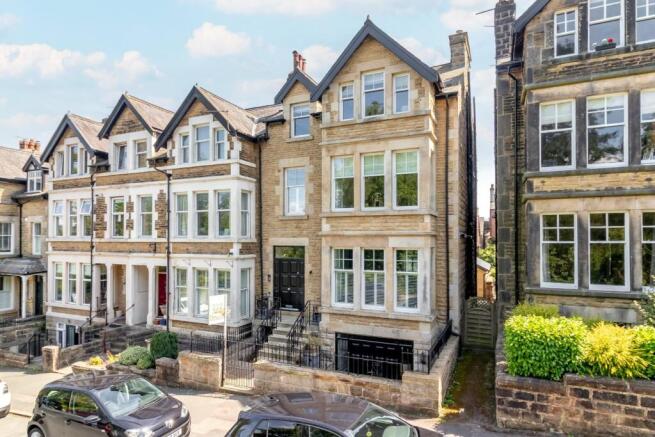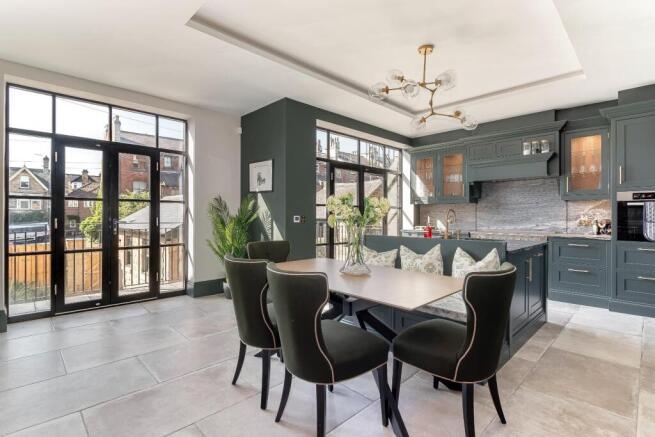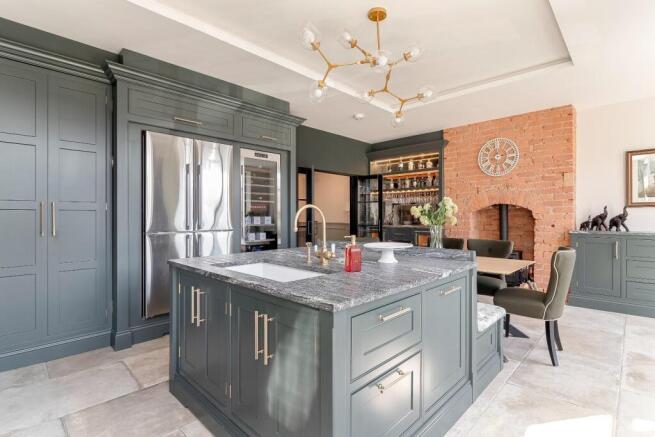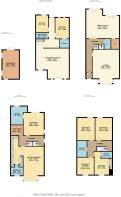Harlow Moor Drive, Harrogate

- PROPERTY TYPE
Detached
- BEDROOMS
6
- BATHROOMS
4
- SIZE
Ask agent
- TENUREDescribes how you own a property. There are different types of tenure - freehold, leasehold, and commonhold.Read more about tenure in our glossary page.
Freehold
Description
The Property - From the moment you arrive, the commitment to quality is evident. The home is warmed by gas-fired central heating, featuring underfloor heating across the entire ground floor and in all bathrooms.
Step through the welcoming entrance porch, complete with a fitted unit for coats and shoes, into a grand hallway laid with classic Victorian tiling. This beautiful introduction sets a tone of refined grace that extends throughout the property.
To your left, the spacious lounge is a masterclass in design. Rich, Herringbone wooden flooring with brass trim detailing flows through the room, leading to a grand bay window that frames stunning views of the Valley Gardens. A feature fireplace with a log-burning stove creates an inviting focal point, flanked by bespoke solid oak shelving. Above, a ceiling halo light casts a warm and sophisticated glow. The ground floor also features a discreet cloakroom, impeccably styled with a WC and hand basin that honour the home's Victorian heritage, elevated by a vibrant, William Morris wallpaper that makes a memorable statement.
A Culinary Masterpeice - Prepare to be captivated by the spectacular kitchen, a true "wow factor" space designed for both effortless family living and grand-scale entertaining. Porcelain floor tiles and an exposed brick fireplace with a second log-burning stove create an atmosphere of rustic charm and inviting warmth.
The bespoke kitchen is a chef's dream, featuring hand-picked granite worktops and a suite of premium, integrated appliances. This includes a Fisher & Paykel American fridge-freezer, two dishwashers, a professional-grade Range cooker, a Miele oven, and an impressive 128-bottle Fisher & Paykel wine chiller. At the centre of it all, the large island incorporates a Shaws of Darwin Belfast sink with an instant hot water tap and a second fridge. A cleverly concealed door reveals a walk-in pantry, thoughtfully designed with a breakfast bar, a large larder cupboard, and a charming blackboard wall—perfect for family notes and shopping lists. From the dining area, two sets of French doors open onto a sun-drenched, south-facing wraparound terrace, seamlessly blending the interior and exterior to create a fabulous, flowing entertaining space.
The First Floor - Ascend to the first floor, where the landing leads around to the luxurious master bedroom suite. This private sanctuary begins with a walk-through dressing area, where bespoke, intelligently planned wardrobes maximize storage. A secret door adds a touch of intrigue, opening into a stunning ensuite shower room with a large walk-in shower, WC, and basin. The bedroom itself is a haven of tranquillity. Adorned with exquisite Colefax & Fowler wallpaper, it features another charming fireplace with an electric log-burning stove and bespoke fitted drawers. The magnificent bay window not only floods the room with light but also houses a show-stopping copper bath, positioned perfectly to enjoy serene views over the Valley Gardens as you soak. This floor also hosts a second, generously sized super king bedroom, equally beautiful with Colefax & Fowler wallpaper, wooden flooring, and bespoke built-in wardrobes. It benefits from its own ensuite with a walk-in shower, twin sinks and bath, making it an ideal suite for guests.
In a feat of clever design, the main utility room is conveniently located on this level. It offers bespoke fitted cupboards, two new Samsung washing machines with add in feature and a new Samsung dryer, a Shaws of Darwin sink, and an industrial-style clothes rail. Overhead units, accessed by a solid Oak ladder, provide further ingenious storage solutions.
The Upper Level - The second floor continues to impress with three further super king bedrooms and a dedicated office, which has been wired to allow for a sixth bedroom. One of these bedrooms includes its own stylish ensuite with a walk-in shower. A spacious, fully-tiled house bathroom serves the remaining rooms, featuring a classic roll-top bath, a separate walk-in shower, WC, and hand basin, completing the luxurious accommodations.
The Garden Apartment - On the lower ground floor lies an entirely separate, self-contained two-bedroom apartment. This versatile space, with its own open-plan living kitchen, two bedrooms, and two bathrooms, presents a fantastic opportunity for generating income via Airbnb or as a private 'granny annex' for extended family.
Outdoor Living Space - To the rear of the property, a fully enclosed, low-maintenance paved garden with a flower bed offers a private space for relaxation. The fully insulated and larger garage, equipped with power and windows, holds exciting potential to be converted into a state-of-the-art home gym, office, or creative studio space.
An Unbeatable Location - This home’s location is simply superb. Situated in a fantastic position that offers the best of both worlds, you are moments away from the vibrant shops, delis, and restaurants of Cold Bath Road, yet also a short, pleasant stroll from Harrogate's town centre. Excellent transport links provide easy access to York, Leeds, and London. From your doorstep, enjoy picturesque walks through the Valley Gardens or venture into the beautiful Pinewoods, which lead to the renowned Harlow Carr Gardens and the iconic Bettys Tea Rooms. This is more than a home; it is a lifestyle.
Brochures
Harlow Moor Drive, Harrogate- COUNCIL TAXA payment made to your local authority in order to pay for local services like schools, libraries, and refuse collection. The amount you pay depends on the value of the property.Read more about council Tax in our glossary page.
- Band: F
- PARKINGDetails of how and where vehicles can be parked, and any associated costs.Read more about parking in our glossary page.
- Yes
- GARDENA property has access to an outdoor space, which could be private or shared.
- Ask agent
- ACCESSIBILITYHow a property has been adapted to meet the needs of vulnerable or disabled individuals.Read more about accessibility in our glossary page.
- Ask agent
Energy performance certificate - ask agent
Harlow Moor Drive, Harrogate
Add an important place to see how long it'd take to get there from our property listings.
__mins driving to your place
Get an instant, personalised result:
- Show sellers you’re serious
- Secure viewings faster with agents
- No impact on your credit score
Your mortgage
Notes
Staying secure when looking for property
Ensure you're up to date with our latest advice on how to avoid fraud or scams when looking for property online.
Visit our security centre to find out moreDisclaimer - Property reference 34049107. The information displayed about this property comprises a property advertisement. Rightmove.co.uk makes no warranty as to the accuracy or completeness of the advertisement or any linked or associated information, and Rightmove has no control over the content. This property advertisement does not constitute property particulars. The information is provided and maintained by Hopkinsons EA, Harrogate. Please contact the selling agent or developer directly to obtain any information which may be available under the terms of The Energy Performance of Buildings (Certificates and Inspections) (England and Wales) Regulations 2007 or the Home Report if in relation to a residential property in Scotland.
*This is the average speed from the provider with the fastest broadband package available at this postcode. The average speed displayed is based on the download speeds of at least 50% of customers at peak time (8pm to 10pm). Fibre/cable services at the postcode are subject to availability and may differ between properties within a postcode. Speeds can be affected by a range of technical and environmental factors. The speed at the property may be lower than that listed above. You can check the estimated speed and confirm availability to a property prior to purchasing on the broadband provider's website. Providers may increase charges. The information is provided and maintained by Decision Technologies Limited. **This is indicative only and based on a 2-person household with multiple devices and simultaneous usage. Broadband performance is affected by multiple factors including number of occupants and devices, simultaneous usage, router range etc. For more information speak to your broadband provider.
Map data ©OpenStreetMap contributors.




