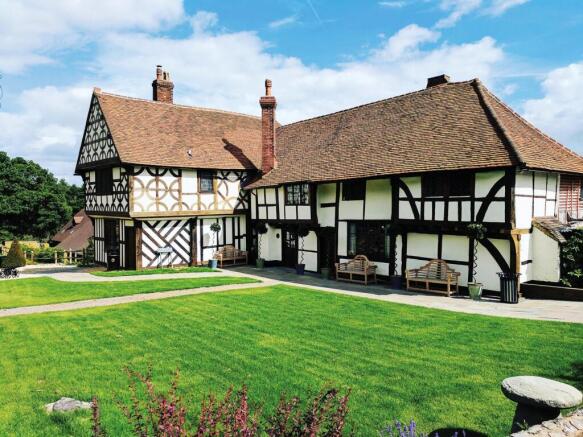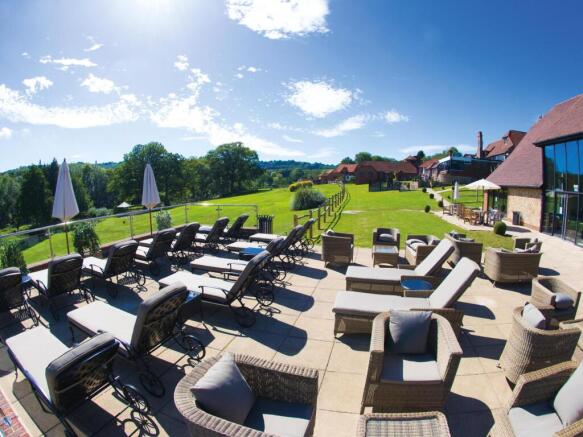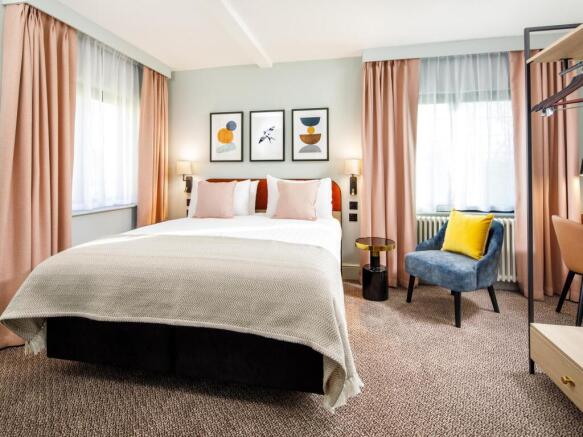voco Lythe Hill Hotel & Spa, Petworth Road, Haslemere, GU27 3BQ
- SIZE
Ask agent
- SECTOR
Hotel for sale
Key features
- 60 refurbished rooms and suites
- Spa - indoor pool, treatment rooms
- Located in the heart of the Surrey Hills
- Close to A3 trunk road
- Gatwick Airport 45 mins
- EPC: B/C
- Christie & Co Ref: 3848036
Description
Lythe Hill Hotel & Spa is a Tudor House Hotel in the heart of the Surrey countryside. Set amongst the picturesque, peaceful Surrey Hills and located within close proximity to UK motorways including the A3 and M27 with London Gatwick Airport accessible within 45 minutes by car.
The hotel currently comprises 60 refurbished comfortable and contemporary rooms and suites. The hotel boasts three flexible function suites, Tudor Restaurant, bar & lounge, La Collina Pizzeria, indoor heated swimming pool and leisure facilities, yoga studio and gym as well as six single treatment rooms, one double treatment room and relaxation lounge.
The hotel is a popular wedding venue winning The Wedding Industry Award for the best wedding venue in the South East in 2022. The hotel offers an outdoor gazebo overlooking the featured lake, meadow bar for drinks receptions and games, and a choice of spacious function spaces accommodating up to 180 guests. Smaller intimate weddings can also be hosted in The Oak Room.
The hotel offers three flexible meeting spaces catering for weddings, events, meetings, conferences, charity dinners and private dining. All three function spaces benefit from an abundance of natural daylight, high ceilings, air conditioning and high-speed Wi-Fi. The Hazel Suite is the largest suite suitable for up to 200 guests followed by The Cedar Suite for up to 80 guests and The Willow Suite for up to 30 guests. The hotel benefits from a high demand from local companies hosting events, meetings and team building activities. The Lakeview Gazebo located on the lake side is licensed for up to 150 guests and is the most popular for weddings.
Lythe Hill Hotel & Spa offers an attractive business mix incorporating both the corporate and leisure market whilst driving a high demand for weddings, events and team building activities.
Please click on the following link to access the virtual data room (VDR).
Lythe Hill Hotel & Spa is situated in Haslemere on the Surrey, Hampshire and West Sussex borders positioned approximately two miles from Haslemere town centre, 1.9 miles from Haslemere Train Station with transport links to London and Portsmouth. The property is easily accessible to Central London in just over one hour by car and is well connected with London Gatwick just over 45 minutes by car, and London Heathrow in under an hour.
Internal DetailsThe Hazel Suite
The Hazel Suite is located in the heart of the country house hotel. This suite is the main conference and event room with floor to ceiling windows that act as a gateway to the outdoor terrace, providing a plethora of natural daylight. It is self-contained with a private cloakroom, bar and access onto the terrace. Seating up to 200 delegates theatre style, The Hazel Suite is the ideal suite for larger conferences, meetings and events.
Sycamore Lounge
The Sycamore Lounge used to be the hub for the reception to welcome guests, however, due to the positioning, it has been renovated to become a relaxing lounge often used as an addition to the meeting spaces.
The Cedar Suite
The Cedar Suite is bursting with rustic charm with exposed brickwork, wooden beams and large glass doors which allows for plenty of natural daylight. The Hazel Suite is located next door so is often used as a breakout space for larger conferences and meetings, as well as being utilised for civil ceremonies of up to 80 guests.
The Willow Suite
The Willow Suite is the ideal space for smaller meetings. With large windows across both walls the room is filled with a wealth of natural daylight. With direct access from The Cedar Suite, it is often used as a refreshment space or breakout area.
The Spa & Health Club
The Spa at Lythe Hill was purpose-built in 2002 and benefits from its own entrance and 30 dedicated parking spaces. In 2022 The Spa underwent a full refurbishment to transform it into a tranquil countryside escape comprising six single treatment rooms, one double treatment room, relaxation lounge and welcome area. The Spa offers a range of Comfort Zone Skin treatments and products. The Spa is popular with in-house guests and day guests. The spa facilities include an indoor heated swimming pool, whirlpool, sauna, steam room, cold water bucket, pool side showers, gym and yoga studio.
The hotel currently comprises 60 refurbished comfortable, contemporary rooms and suites including four Tudor House rooms and four lodges. The Stable Block, located in the main building, includes a mix of 32 rooms, Queen/Twin standard, Queen premium and Queen suites.
The Coach House has been transformed from staff accommodation into a mix of 20 Queen standard and premium bedrooms. The Tudor House is home to three King premium rooms and one King bedroom suite incorporating the history of the Tudor building. The remaining four rooms are located in the lodge’s outer building and comprises three King suites with kitchen and one King premium.
The hotel offers a large range of bedroom types as outlined below:
- Queen Standard x17 (17-23 sq m)
- Queen Standard bath & shower x16 (17-23 sq m)
- Twin Standard x3 (17-23 sq m)
- Queen Premium x2 (26 sq m)
- Queen Premium accessible x1 (20-25 sq m)
- King Premium x4 (25-35 sq m)
- Queen Bedroom Suite x10 (27-33 sq ft)
- Twin Bedroom Suite x2 (27-33 sq m)
- King Bedroom Suite x2 (30-35 sq m)
- King Bedroom Suite with kitchen x3 (30-39 sq m)
Lythe Hill Farm
Lythe Hill Farm is a chalet-style property offering over 1,300 sq ft of versatile living space arranged over ground and part first floor. The property provides an opportunity for refurbishment or redevelopment, subject to the necessary planning permissions.
The layout maximises the stunning panoramic views of the surrounding countryside. The ground floor opens into a spacious reception hall.
The accommodation includes dual-aspect family room, kitchen with two double bedrooms, family bathroom, and adjacent cloakroom.
A staircase from the reception hall leads to a large vaulted bedroom.
Outside, the property is accessed via a driveway with parking leading to a detached garage. Additional detached outbuildings provide a further 485 sq ft of space.
The grounds extend to approximately 2.66 acres, comprising mainly lawn and pasture/paddock areas.
The Tudor House
Lythe Hill Hotel & Spa is a Tudor House Hotel in the heart of the Surrey countryside. Set within the grounds of the Grade II listed Tudor House which originates from 1475 is The Tudor Restaurant and The Oak Room which is suitable for private dining and special occasions, with four unique bedrooms found above. Overlooking the picturesque Surrey Hills, the hotel also boasts an outside terrace which overlooks a featured lake.
La Collina Pizzeria
La Collina Pizzeria seats up to approximately 70 diners inside and 30 al fresco style on the outside terrace. La Collina has become a popular and well-loved venue at Lythe Hill attracting both inhouse guests and the local community. La Collina is also utilised for private functions.
The site is held freehold.
Covenant InformationLicences
The property benefits from a Premises Licence and holds a licence for Civil Marriage Ceremonies.
On the instructions of the Joint Administrators Glen Carter and Damian Webb of RSM UK Restructuring Advisory LLP.
The Joint Administrators will not warrant or guarantee any trading information provided to prospective buyers. No guarantees or warranties will be given regarding the accuracy or completeness of any information provided and purchasers must satisfy themselves as to the accuracy and completeness.
Brochures
voco Lythe Hill Hotel & Spa, Petworth Road, Haslemere, GU27 3BQ
NEAREST STATIONS
Distances are straight line measurements from the centre of the postcode- Haslemere Station1.7 miles
- Witley Station3.7 miles
Notes
Disclaimer - Property reference 3848036-fh. The information displayed about this property comprises a property advertisement. Rightmove.co.uk makes no warranty as to the accuracy or completeness of the advertisement or any linked or associated information, and Rightmove has no control over the content. This property advertisement does not constitute property particulars. The information is provided and maintained by Christie & Co, Hotels. Please contact the selling agent or developer directly to obtain any information which may be available under the terms of The Energy Performance of Buildings (Certificates and Inspections) (England and Wales) Regulations 2007 or the Home Report if in relation to a residential property in Scotland.
Map data ©OpenStreetMap contributors.




