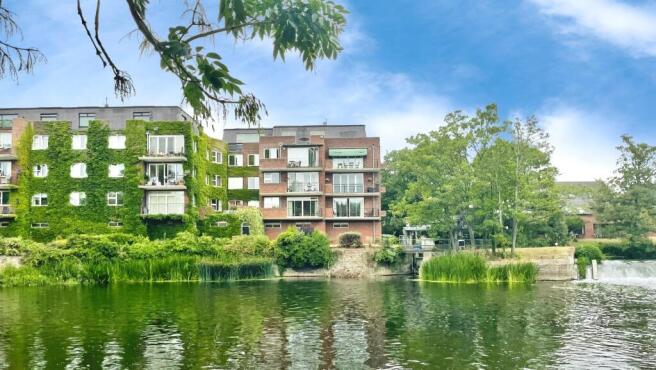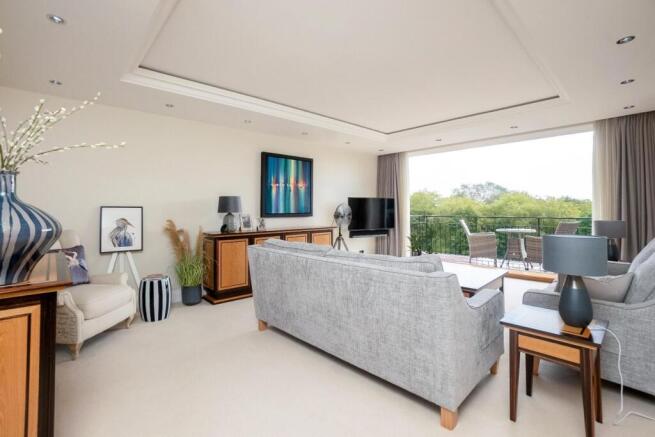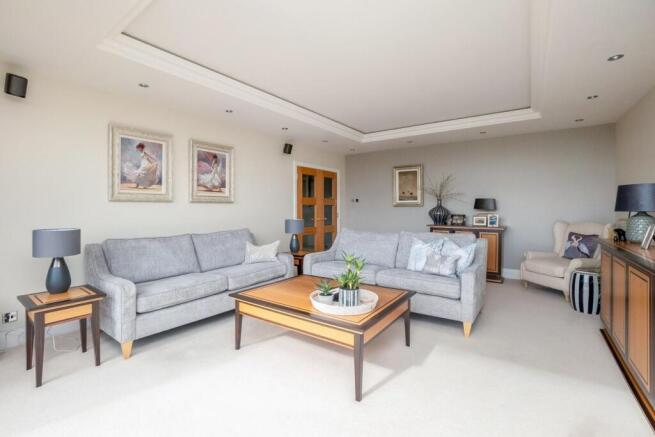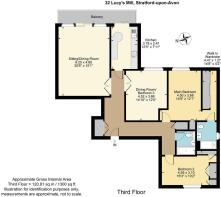
Mill Lane, Stratford-upon-Avon

- PROPERTY TYPE
Apartment
- BEDROOMS
2
- BATHROOMS
2
- SIZE
Ask agent
Key features
- NO CHAIN
- Third floor apartment with river views and a southerly aspect
- Flexible accommodation
- Bespoke kitchen with bi-fold doors to balcony
- Bright sitting room with feature ceiling and triple bi-fold doors to balcony
- Secure gated parking and a further enviable, allocated internal parking space
- Share of freehold, on a no-through road, with lift and communal riverside gardens
Description
Accommodation - Communal entrance with lift leading to the third floor where the apartment is located.
Communal Landing - shared with only one other apartment. Private storage cupboard.
Entrance Hall - with double cloaks cupboard also housing the media controls. Laundry cupboard with space for stacked washing machine and tumble dryer. Travertine tiled flooring with under floor heating.
Sitting Room - a bright room with feature ceiling and lighting, triple bi-fold door to balcony and view.
Balcony - with iron railing and recently upgraded composite decking, retractable awning, heaters and lighting, outside tap and power point.
Kitchen - with spotlights, double bi-fold doors to balcony, bespoke oak and alabaster painted kitchen with marble work top incorporating sink with Quooker tap and five ring induction hob with extractor fan hood over, integrated Neff appliances including oven, microwave, fridge freezer, further inset walnut work top, travertine floor tiles with under floor heating.
Dining Room/Bedroom Three - with window to front. Originally a bedroom but converted now having double doors onto the hallway.
Main Bedroom - with window to front, fitted furniture including headboard, bedside tables, chest of drawers and inset storage cupboard. Opens into
Dressing Area - range of fitted wardrobes with sliding doors.
En Suite Shower Room - with window to side, convenient wall mounted stop/start shower button, shower cubicle with rainfall shower head and inset shelving, floating wash hand basin unit with low level cupboard, wc, chrome heated towel rail, part tiled walls and tiled flooring with under floor heating.
Second Double Bedroom - with window to front and fitted furniture including headboard, bedside tables, dressing table and triple wardrobes.
Bathroom - freestanding oval shaped bath with hand held shower attachment, fitted unit housing wash hand basin with cupboards below and wc, chrome heated towel rail, extractor fan, part tiled walls and tiled floor with under floor heating.
Outside - There are communal grounds with various seating areas, gated entrance with parking spaces leading to an enviable, allocated internal parking space. Communal riverside grounds with seating areas.
General Information -
TENURE: The property is understood to be share of freehold with an underlying lease of 950 years. The ground rent is £1 per annum and current service charge is £5,680 per annum, with a portion of this going into a sinking fund. There are restrictions on the lease including pets and short lets. This should be checked by your solicitor before exchange of contracts.
SERVICES: We have been advised by the vendor that mains electricity, water and drainage are connected to the property. However this should be checked by your solicitor before exchange of contracts. Central heating is a mix of electric radiators and under floor heating.
RIGHTS OF WAY: The property is sold subject to and with the benefit of any rights of way, easements, wayleaves, covenants or restrictions etc. as may exist over same whether mentioned herein or not.
COUNCIL TAX: Council Tax is levied by the Local Authority and is understood to lie in Band F.
CURRENT ENERGY PERFORMANCE CERTIFICATE RATING: C. A full copy of the EPC is available at the office if required.
VIEWING: By Prior Appointment with the selling agent.
Brochures
Mill Lane, Stratford-upon-Avon- COUNCIL TAXA payment made to your local authority in order to pay for local services like schools, libraries, and refuse collection. The amount you pay depends on the value of the property.Read more about council Tax in our glossary page.
- Band: F
- PARKINGDetails of how and where vehicles can be parked, and any associated costs.Read more about parking in our glossary page.
- Yes
- GARDENA property has access to an outdoor space, which could be private or shared.
- Yes
- ACCESSIBILITYHow a property has been adapted to meet the needs of vulnerable or disabled individuals.Read more about accessibility in our glossary page.
- Ask agent
Mill Lane, Stratford-upon-Avon
Add an important place to see how long it'd take to get there from our property listings.
__mins driving to your place
Get an instant, personalised result:
- Show sellers you’re serious
- Secure viewings faster with agents
- No impact on your credit score



Your mortgage
Notes
Staying secure when looking for property
Ensure you're up to date with our latest advice on how to avoid fraud or scams when looking for property online.
Visit our security centre to find out moreDisclaimer - Property reference 34049312. The information displayed about this property comprises a property advertisement. Rightmove.co.uk makes no warranty as to the accuracy or completeness of the advertisement or any linked or associated information, and Rightmove has no control over the content. This property advertisement does not constitute property particulars. The information is provided and maintained by Peter Clarke, Stratford-Upon-Avon. Please contact the selling agent or developer directly to obtain any information which may be available under the terms of The Energy Performance of Buildings (Certificates and Inspections) (England and Wales) Regulations 2007 or the Home Report if in relation to a residential property in Scotland.
*This is the average speed from the provider with the fastest broadband package available at this postcode. The average speed displayed is based on the download speeds of at least 50% of customers at peak time (8pm to 10pm). Fibre/cable services at the postcode are subject to availability and may differ between properties within a postcode. Speeds can be affected by a range of technical and environmental factors. The speed at the property may be lower than that listed above. You can check the estimated speed and confirm availability to a property prior to purchasing on the broadband provider's website. Providers may increase charges. The information is provided and maintained by Decision Technologies Limited. **This is indicative only and based on a 2-person household with multiple devices and simultaneous usage. Broadband performance is affected by multiple factors including number of occupants and devices, simultaneous usage, router range etc. For more information speak to your broadband provider.
Map data ©OpenStreetMap contributors.





