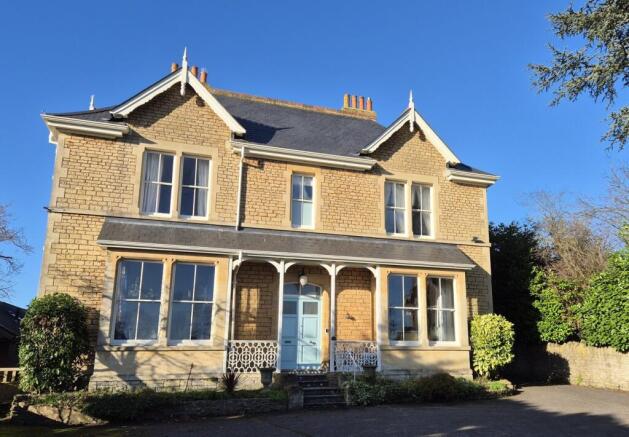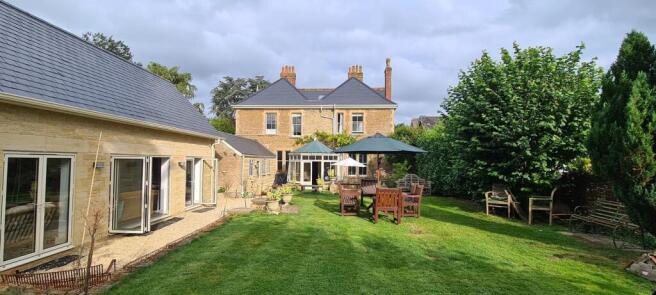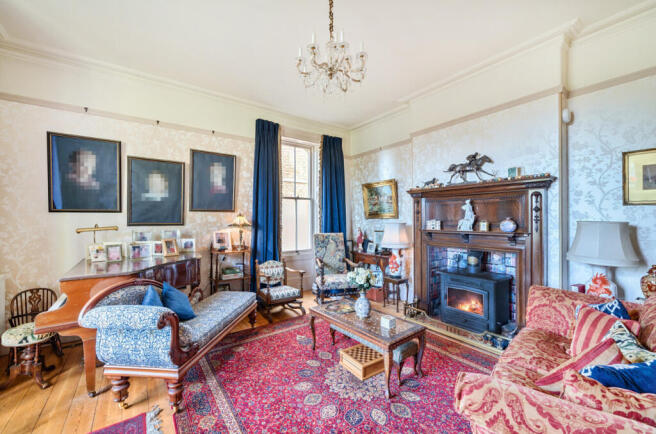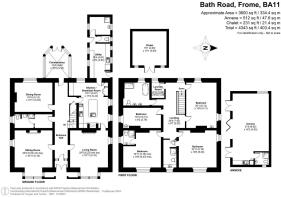Bath Road, Frome, BA11
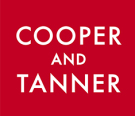
- PROPERTY TYPE
Detached
- BEDROOMS
5
- BATHROOMS
5
- SIZE
Ask agent
- TENUREDescribes how you own a property. There are different types of tenure - freehold, leasehold, and commonhold.Read more about tenure in our glossary page.
Freehold
Key features
- Impressive detached family home
- Close to the centre of Frome
- Off street parking for multiple cars.
- Stunning and enclosed rear garden
- Separate annexe
- Tennis court
- Extensive period features throughout
Description
DESCRIPTION
Mount Grange is approached via its own private drive leading to ample parking. Steps ascend to the front entrance opening into an impressive vestibule. The hallway is adorned with beautifully preserved Victorian encaustic tiles and a sweeping staircase, setting the tone for the rest of this magnificent property.
There are two elegant dual-aspect reception rooms to the front, each featuring sash bay and side windows, original shutters, impressive fireplaces and wooden flooring.
A formal dining room, with mahogany fireplace, to the rear provides the perfect setting for hosting dinner parties, while the eat-in country style kitchen is a true highlight. This warm and inviting space features an iconic AGA range cooker, traditional cabinetry, granite worktops and plenty of room for relaxed family dining.
Practicality continues to meet style with a striking double roomed cloakroom featuring a statement basin on a marble-topped Victorian washstand and original leaded glass screen and door.
Leading directly off the hall, a conservatory with terracotta tiled floor enjoys views across the rear garden.
From the spacious first-floor landing, are four/five, well-proportioned double bedrooms with high ceilings and plenty of natural light. The dual-aspect master bedroom enjoys an ensuite shower room, whilst the newly completed stunning main bathroom, a further shower ensuite and a separate laundry room, service the remaining bedrooms.
The current owners have chosen to combine bedrooms 4&5 to make a bedroom/sitting room, while retaining the option for easy reinstatement.
UTILITY
The large utility room which is accessible directly from the kitchen, garden and drive, also has a separate shower room and gardener’s WC.
ANNEXE
Beyond the main house, a detached annexe of over 500 sqft provides great versatility. This stylish, currently single storey, space soars open to the gable with apex windows, bi-fold and French doors, a HETA 900 Scanline wood burner and industrial style fixtures and fittings. It is ideal for use as a home office, artist’s studio or guest accommodation being self-contained with its own kitchenette and bathroom.
OUTSIDE
The grounds are equally impressive. To the front of the property lies a full-size tennis court and extensive parking for more than 6 vehicles. The rear garden is a tranquil retreat, mostly laid to lawn, with numerous places for outside dining, including a stone & marble cooking area to the rear of the annexe.
ADDITIONAL INFORMATION
Recent improvements include the complete reroofing in slate of the main house and utility, the erection of the annexe, the remodelled main bathroom and cloakroom, and yet there is still room to make one’s own mark with extant full planning consent to create a magnificent master suite on the 2nd floor of the main house, a garden room to the rear and the creation of an upper floor to the annexe (Mendip Re: 2018/0199/HSE & 2019/0718/VRC).
LOCATION
Frome is a historic market town with many notable buildings and features the highest number of listed buildings in Somerset. Its popularity has surged in recent years: having been named one of the best places to live in the UK thanks also to its thriving cultural scene and beautiful countryside. The Frome Independent, a monthly market showcasing local artisans and food producers has helped put Frome on the map, attracting over 80,000 visitors annually. Frome boasts many independent cafes & boutique shops, a sports centre, a choice of pubs, local junior, middle and senior schools, several theatres and a cinema. Private schools can be found in Wells, Bath, Warminster, Cranmore, Beckington, Glastonbury and Street.
Transport links are very good. A mainline railway service runs direct services from Frome to London Paddington (around 86 minutes). Access to the national motorway network is via the A303 (M3) and Bristol Airport is less than 30 miles away
Brochures
Brochure 1Brochure 2- COUNCIL TAXA payment made to your local authority in order to pay for local services like schools, libraries, and refuse collection. The amount you pay depends on the value of the property.Read more about council Tax in our glossary page.
- Ask agent
- PARKINGDetails of how and where vehicles can be parked, and any associated costs.Read more about parking in our glossary page.
- Yes
- GARDENA property has access to an outdoor space, which could be private or shared.
- Yes
- ACCESSIBILITYHow a property has been adapted to meet the needs of vulnerable or disabled individuals.Read more about accessibility in our glossary page.
- Ask agent
Bath Road, Frome, BA11
Add an important place to see how long it'd take to get there from our property listings.
__mins driving to your place
Get an instant, personalised result:
- Show sellers you’re serious
- Secure viewings faster with agents
- No impact on your credit score
Your mortgage
Notes
Staying secure when looking for property
Ensure you're up to date with our latest advice on how to avoid fraud or scams when looking for property online.
Visit our security centre to find out moreDisclaimer - Property reference 29309368. The information displayed about this property comprises a property advertisement. Rightmove.co.uk makes no warranty as to the accuracy or completeness of the advertisement or any linked or associated information, and Rightmove has no control over the content. This property advertisement does not constitute property particulars. The information is provided and maintained by Cooper & Tanner, Frome. Please contact the selling agent or developer directly to obtain any information which may be available under the terms of The Energy Performance of Buildings (Certificates and Inspections) (England and Wales) Regulations 2007 or the Home Report if in relation to a residential property in Scotland.
*This is the average speed from the provider with the fastest broadband package available at this postcode. The average speed displayed is based on the download speeds of at least 50% of customers at peak time (8pm to 10pm). Fibre/cable services at the postcode are subject to availability and may differ between properties within a postcode. Speeds can be affected by a range of technical and environmental factors. The speed at the property may be lower than that listed above. You can check the estimated speed and confirm availability to a property prior to purchasing on the broadband provider's website. Providers may increase charges. The information is provided and maintained by Decision Technologies Limited. **This is indicative only and based on a 2-person household with multiple devices and simultaneous usage. Broadband performance is affected by multiple factors including number of occupants and devices, simultaneous usage, router range etc. For more information speak to your broadband provider.
Map data ©OpenStreetMap contributors.
