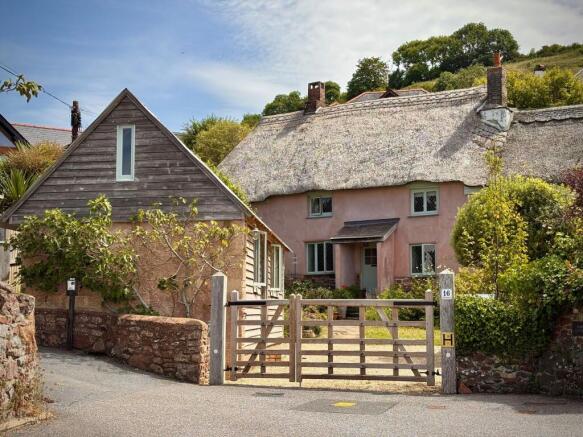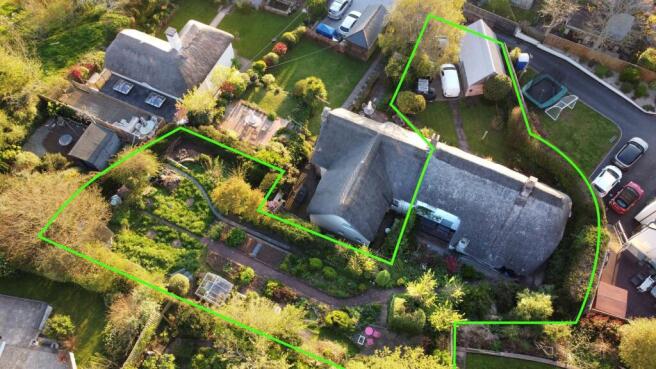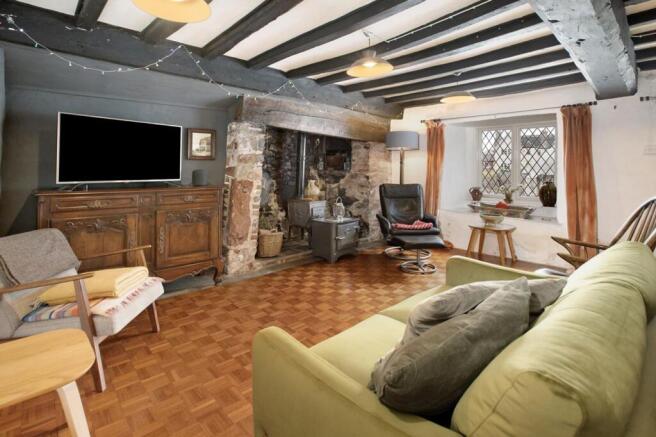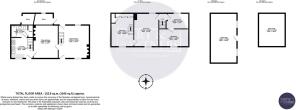
Radway Hill, Bishopsteignton, TQ14

- PROPERTY TYPE
Semi-Detached
- BEDROOMS
4
- BATHROOMS
1
- SIZE
1,645 sq ft
153 sq m
- TENUREDescribes how you own a property. There are different types of tenure - freehold, leasehold, and commonhold.Read more about tenure in our glossary page.
Freehold
Key features
- A quintessential Grade II listed cottage with an abundance of character and charm throughout
- Many original features
- “Tucked away” position close to the heart of the village
- Sitting room and dining room with inglenooks and a rustic style kitchen
- Three bedrooms, study and bathroom
- Westerly aspect with views towards Dartmoor
- Outstanding, country cottage style gardens
- Driveway parking, detached workshop and linhay/outbuilding
- The site overall is approximately 0.3 of an acre with gardens wrapping around the house
Description
*Workshop/Studio* A charming period cottage with an abundance of character and charm and many original features set in a “tucked away” position close to the heart of this popular estuary village. Large workshop and wonderful, west facing country cottage style gardens.
Description
Spinnacre is a quintessential Grade II listed period residence with picture book external aesthetics and charming family sized accommodation. Externally stunning the property has lime rendered elevations with lattice, mullion and brow style windows set beneath a Devon thatch. Originally built in the historic cross passage style the family-sized accommodation has an abundance of character with high ceilings, exposed beams, parquet flooring, latch and panel doors and inglenook style fireplaces, one with a bread oven. The west facing aspect enjoys good views, particularly from the first floor towards parts of the village, rolling Devon countryside and Dartmoor in the distance. Modern infrared and electric convector heating has been installed. The external spaces compliment the internal accommodation perfectly with the predominantly west facing gardens having an abundance of country cottage charm with lawns, terraces and productive mature vegetable, fruit and flower gardens. The detached workshop is a more recent addition that has been sympathetically constructed to meld with the style of the house and with this large space potentially suiting a variety of uses. In addition, there is a large linhay/outbuilding, a useful storage space with a cobbled floor.
Situation
Spinnacre is perfectly set in a sheltered, west facing position, being “tucked away” and yet conveniently close to the heart of this sought after community village. Bishopsteignton is set above and beside the beautiful Teign Estuary. The village has a strong sense of community and many local amenities to include a post office and chemist, doctors' surgery, village store, community centre, village hall, village pubs, hotel, a local real ale brewery, a vineyard, a garden centre and two churches. Additionally, there is a well-regarded primary school and busy services to nearby secondary schools. There is a huge social buzz with groups and classes for every age group. The seaside town of Teignmouth is around two miles away with its promenade, sandy beaches and wide range of shops and amenities to include a mainline railway station offering a link to London Paddington. Good accessibility to the A380, making for a fast commute to the Cathedral City of Exeter.
A pathway leads through the front garden to the open entrance porch with a pitched tiled canopy over and steps rise to the large panel and part glazed entrance door.
Sitting Room
A wonderful space with coat hooks, exposed ceiling beams and stairs with panelling beneath rise to the upper floor. There is parquet flooring and a front facing lattice window with a deep sill overlooks the front garden and the approach. There is an inglenook fireplace with exposed stonework, a character beam, a bread oven and a raised hearth. Two wall mounted infrared panels provide electric heating there is a rear facing lattice window. In addition, there is a lobby area housing the electricity meter and trip switches and, from this area a latch and panel door opens to the outside at the rear.
Dining Room
Another charming room, also with parquet flooring and a front facing lattice window with a deep sill also overlooks the front garden and approach and has viewed towards Dartmoor in the distance. There are character beams to the ceiling, parquet flooring, space for a large dining table and chairs and space for placement of a dresser. There is a further inglenook style fireplace with exposed stonework and beam and a raised slate tiled hearth. In addition there is a mirror style infrared heater.
From dining room, a latch and panel door opens to an open lobby area with a second staircase rising to the first floor and a latch and panel stable door with a cat flap opens to the outside at the front. The lobby area also opens to the…..
Kitchen
An appealing rustic style space with quarry tiles to the floor and a front facing lattice window. There are areas of beach block worksurface with cupboards beneath and under surface space for a dishwasher. There is a large stainless-steel unit with tiled surrounds and a large stainless-steel surface with an inset double bowl sink with mixer set over, cupboards beneath and a four ring Neff Electric Hob. Additionally, there are wall mounted cupboards, spotlights, space for a fridge/freezer and there is space for a range style stove. From the kitchen election panel door opens to the…..
Ground Floor Bathroom
Another attractive room with an opaque glazed window and timber veneer-style flooring. There is a three-piece suite comprising a deep panel bath with a full height tiled surround and electric shower over, a vintage-style pedestal wash hand basin, also with a tiled surround as well as a mirror, shelf and shaver light over and there is a WC with a high period-style cistern. There is an infrared heater and a latch and panel door opens to the…..
Utility Space
Having an area of laminate surface with under surface space and plumbing for a washing machine. In addition, there is a shelved understairs storage area with power points.
First Floor Bedroom One
A delightful room with a high ceiling and a front facing lattice window with a deep still taking in good views in the westerly aspect towards Denbury Down and Dartmoor in the distance. A rear facing window overlooks the back garden and there is a period fireplace with cast iron grate, arch and display ledge over. There is an infrared heating panel.
First Floor Bedroom Two
Currently in use as a library/hobbies room, with this room being served by the second staircase and interconnecting with bedroom one through a latch panel door. There is a pine panelled ceiling and a front facing beautiful Mullion style lattice window with an electric convector heater beneath. There are built-in shelves, a recessed open wardrobe and the built in airing cupboard with slatted shelving and the lagged hot water cylinder.
Study/Bedroom Four
Currently in use as a study but could provide a fourth bedroom if required. A good-sized space with pine panelling to one wall and a rear facing, part small painted window with a deep sill overlooking the back garden. There is an electric convector heater.
Bedroom Three
Having a high ceiling and a front facing lattice window with a deep sill overlooking the front aspect and having viewed towards Dartmoor in the distance. Infrared heating panel.
Outside
A shared private driveway leads to beautiful bespoke hardwood entrance gates, which open to the parking area which provides parking for at least two vehicles and is laid to gravel.
Workshop
A well-crafted outbuilding, constructed in a style which melds well with the cottage and the surroundings, having a timber front elevation and a latch and panel entrance door. The workshop is of a very good size and could serve a variety of possible uses. There are three windows overlooking the front garden, a panelled and timber beamed, part vaulted ceiling and a useful mezzanine storage floor. There is a butler sink, power points and strip lights as well as a high-set gable window. There is also a fully functional EV charger mounted on the wall.
The front garden is a delightful space with two sweeps of lawn having a pathway running through. There are country cottage style borders, well stocked with shrubs, small trees and flowering plants. A pathway extends around the side of the property to the rear.
Immediately behind the cottage, there is a small courtyard area with an open thatched outside store and a feature circular stone well. A further brick paved courtyard area and provides a good spot to contemplate the idyllic surroundings and, from here a panel door opens to a linhay/store, being a good-sized space with a high vaulted thatched ceiling with beams and a cobbled floor. A pathway rises to the upper garden with a beautifully stocked area of bank/bedding set beneath with a mature Acer, a Magnolia and roses etc. The higher levels of gardens have much charm and a wonderful westerly aspect along with good views towards a sweep of the River Teign Estuary, Denbury Down and Dartmoor in the distance. A brick paved pathway runs through the upper garden and there are beautifully stocked areas of raised bedding with a plethora of shrubs and flowering plants. A raised paved area provides another wonderful spot to enjoy the surroundings, having views towards Humber Down and Old Walls Vineyard and a further paved area has a mature damson tree above and an ornamental pond with lilies. Much of the remaining gardens are laid to productive vegetable planting areas and retained by stone and timber work and there is an area planted to cane fruits. There is a large greenhouse and an area of orchard with several apple trees having areas of wildflower meadow in between. In addition, there is a raised Wendy house and a storage/composting area.
EPC Rating: E
- COUNCIL TAXA payment made to your local authority in order to pay for local services like schools, libraries, and refuse collection. The amount you pay depends on the value of the property.Read more about council Tax in our glossary page.
- Band: D
- LISTED PROPERTYA property designated as being of architectural or historical interest, with additional obligations imposed upon the owner.Read more about listed properties in our glossary page.
- Listed
- PARKINGDetails of how and where vehicles can be parked, and any associated costs.Read more about parking in our glossary page.
- Yes
- GARDENA property has access to an outdoor space, which could be private or shared.
- Private garden
- ACCESSIBILITYHow a property has been adapted to meet the needs of vulnerable or disabled individuals.Read more about accessibility in our glossary page.
- Ask agent
Radway Hill, Bishopsteignton, TQ14
Add an important place to see how long it'd take to get there from our property listings.
__mins driving to your place
Get an instant, personalised result:
- Show sellers you’re serious
- Secure viewings faster with agents
- No impact on your credit score
Your mortgage
Notes
Staying secure when looking for property
Ensure you're up to date with our latest advice on how to avoid fraud or scams when looking for property online.
Visit our security centre to find out moreDisclaimer - Property reference 18d75d3d-8f30-4b12-9a5f-f63d892df302. The information displayed about this property comprises a property advertisement. Rightmove.co.uk makes no warranty as to the accuracy or completeness of the advertisement or any linked or associated information, and Rightmove has no control over the content. This property advertisement does not constitute property particulars. The information is provided and maintained by Dart & Partners, Teignmouth. Please contact the selling agent or developer directly to obtain any information which may be available under the terms of The Energy Performance of Buildings (Certificates and Inspections) (England and Wales) Regulations 2007 or the Home Report if in relation to a residential property in Scotland.
*This is the average speed from the provider with the fastest broadband package available at this postcode. The average speed displayed is based on the download speeds of at least 50% of customers at peak time (8pm to 10pm). Fibre/cable services at the postcode are subject to availability and may differ between properties within a postcode. Speeds can be affected by a range of technical and environmental factors. The speed at the property may be lower than that listed above. You can check the estimated speed and confirm availability to a property prior to purchasing on the broadband provider's website. Providers may increase charges. The information is provided and maintained by Decision Technologies Limited. **This is indicative only and based on a 2-person household with multiple devices and simultaneous usage. Broadband performance is affected by multiple factors including number of occupants and devices, simultaneous usage, router range etc. For more information speak to your broadband provider.
Map data ©OpenStreetMap contributors.








