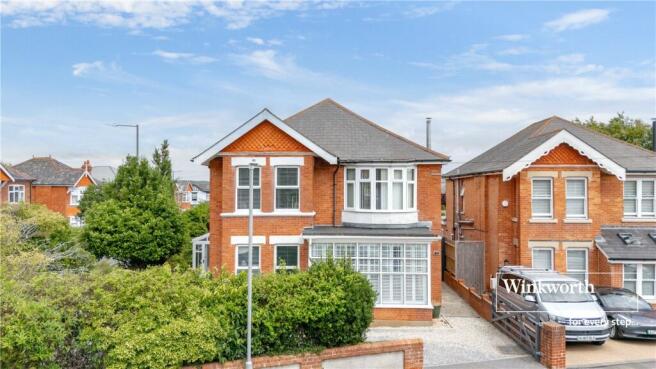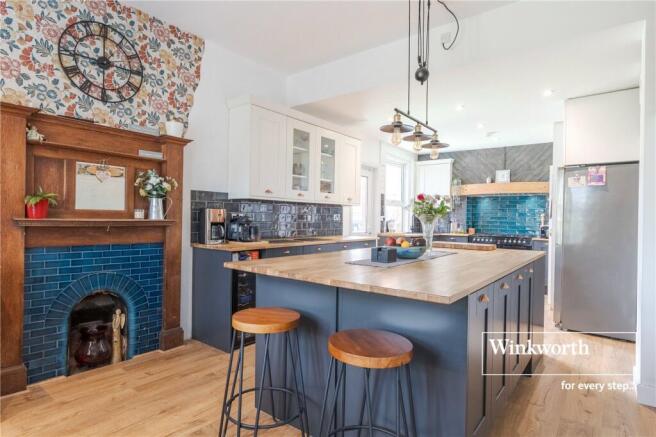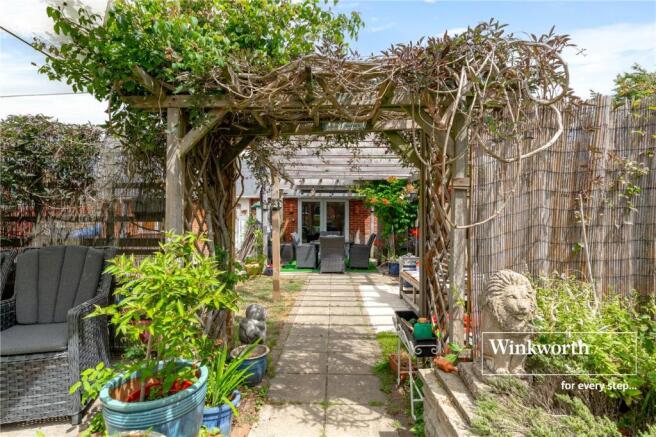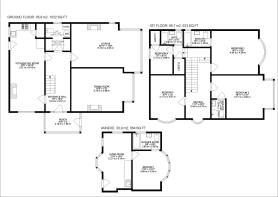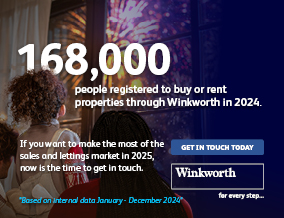
5 bedroom detached house for sale
Beaufort Road, Bournemouth, Dorset, BH6

- PROPERTY TYPE
Detached
- BEDROOMS
5
- BATHROOMS
4
- SIZE
Ask agent
- TENUREDescribes how you own a property. There are different types of tenure - freehold, leasehold, and commonhold.Read more about tenure in our glossary page.
Freehold
Key features
- Marketed Solely By Winkworth Southbourne
- Four Bedrooms
- Three Bathrooms
- Two Reception Rooms
- Kitchen / Day Room
- Self Contained Annexe
- Off Road Parking For Several Vehicles
- Tandem Garage
- EPC: D
- COUNCIL TAX: E
Description
Beaufort Road enjoys a convenient location just 700 metres to Southbourne high street which has been rejuvenated in recent years to include a variety of independent cafés, bars, restaurants and convenience stores with excellent transport link to Bournemouth and Christchurch with Pokesdown train station for anyone looking to commute. Southbourne cliff tops are less than a mile away where you can admire the panoramic sea views that stretch from the Isle of Wight to Old Harry Rocks. Take a stroll down the zig zag to find miles of golden sandy beach and a promenade that takes you from Hengistbury Head to Old Harry Rocks. There are a number of water sports available by Boscombe Pier along with a number of beach side cafés, bars and restaurants to take in along the way. Whatever you decide to do, there is something for everyone to enjoy.
This impressive property enjoys original character features throughout with high ceilings and large bay windows flooding the rooms with natural light. The kitchen / day room measures over 26ft in length making this the hub of house. Fitted with modern fitted cabinets, a range-master style oven and large central island which also provides breakfast bar seating for more casual dining. There is also a larder and utility room with space and plumbing for a washing machine and a ground floor cloakroom.
The lounge enjoys a large box bay window and a feature fireplace with log burner ideal for cosy winter nights. The dining room also enjoys a box bay and feature fireplace with ample space to entertain.
There are four bedrooms on the first floor with the primary and bedroom two benefiting from en-suite shower rooms. The remaining bedrooms are serviced by the family bathroom which includes a ‘P’ shaped bath with over head shower and glass shower screen, wash hand basin and wc.
The annexe is self contained and accessed via a private entrance. It has been tastefully decorated throughout and enjoys a modern, open plan, kitchenette / lounge / dining room. The kitchenette is well equipped with modern cabinets, integrated oven and space for an under counter fridge / freezer. The bedroom is double in size and serviced by the family bathroom which includes a bath with over head shower, wash hand basin and wc.
Outside, the annexe has a small outside area to the front with a patio for outside dining and a summer house. The garden to the main house is fully enclosed and laid to lawn with a path leading to the detached tandem garage with electric up and over door and a door to the rear giving direct access to the garden. A pergola provides the ideal space for outdoor entertaining. There is a useful storage shed and a greenhouse for any grow your own enthusiasts.
To the front of the property, the driveway has been laid with shingle providing off road parking for several vehicles or ideal space for a motor home or boat. There is a gate to the side which takes you through to the rear garden.
Location:
Why Southbourne?
Southbourne is part of the beautiful coastline with award winning sandy beaches and a level promenade which stretches from Sandbanks to Hengistbury Head. Southbourne enjoys a vibrant and bustling high street which has been rejuvenated in recent years to include many independent cafés, restaurants, delicatessen and boutique style shops and good transport links. Also located nearby is the famous New Forest national park.
DISCLAIMER:
Winkworth wishes to inform prospective buyers that these particulars are a guide and act as information only. All our details are given in good faith and believed to be correct at the time of issue but they don't form part of an offer or contract. No Winkworth employee has authority to make or give any representation or warranty in relation to this property. All fixtures and fittings, whether fitted or not are deemed removable by the vendor unless stated otherwise and room sizes are measured between internal wall surfaces, including furnishings.
Brochures
Web DetailsParticulars- COUNCIL TAXA payment made to your local authority in order to pay for local services like schools, libraries, and refuse collection. The amount you pay depends on the value of the property.Read more about council Tax in our glossary page.
- Band: E
- PARKINGDetails of how and where vehicles can be parked, and any associated costs.Read more about parking in our glossary page.
- Yes
- GARDENA property has access to an outdoor space, which could be private or shared.
- Yes
- ACCESSIBILITYHow a property has been adapted to meet the needs of vulnerable or disabled individuals.Read more about accessibility in our glossary page.
- Ask agent
Beaufort Road, Bournemouth, Dorset, BH6
Add an important place to see how long it'd take to get there from our property listings.
__mins driving to your place
Get an instant, personalised result:
- Show sellers you’re serious
- Secure viewings faster with agents
- No impact on your credit score
Your mortgage
Notes
Staying secure when looking for property
Ensure you're up to date with our latest advice on how to avoid fraud or scams when looking for property online.
Visit our security centre to find out moreDisclaimer - Property reference SBS250039. The information displayed about this property comprises a property advertisement. Rightmove.co.uk makes no warranty as to the accuracy or completeness of the advertisement or any linked or associated information, and Rightmove has no control over the content. This property advertisement does not constitute property particulars. The information is provided and maintained by Winkworth, Southbourne. Please contact the selling agent or developer directly to obtain any information which may be available under the terms of The Energy Performance of Buildings (Certificates and Inspections) (England and Wales) Regulations 2007 or the Home Report if in relation to a residential property in Scotland.
*This is the average speed from the provider with the fastest broadband package available at this postcode. The average speed displayed is based on the download speeds of at least 50% of customers at peak time (8pm to 10pm). Fibre/cable services at the postcode are subject to availability and may differ between properties within a postcode. Speeds can be affected by a range of technical and environmental factors. The speed at the property may be lower than that listed above. You can check the estimated speed and confirm availability to a property prior to purchasing on the broadband provider's website. Providers may increase charges. The information is provided and maintained by Decision Technologies Limited. **This is indicative only and based on a 2-person household with multiple devices and simultaneous usage. Broadband performance is affected by multiple factors including number of occupants and devices, simultaneous usage, router range etc. For more information speak to your broadband provider.
Map data ©OpenStreetMap contributors.
