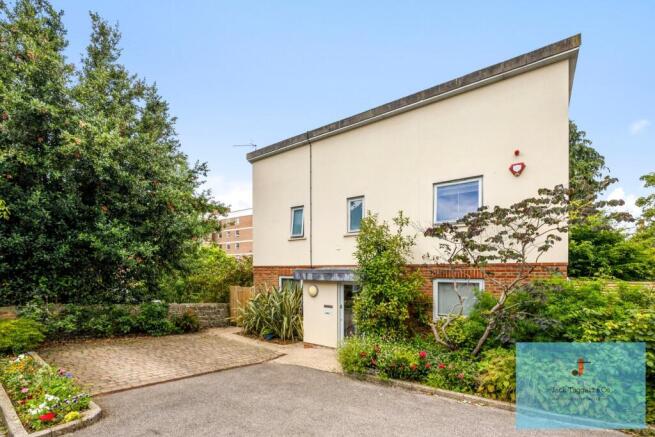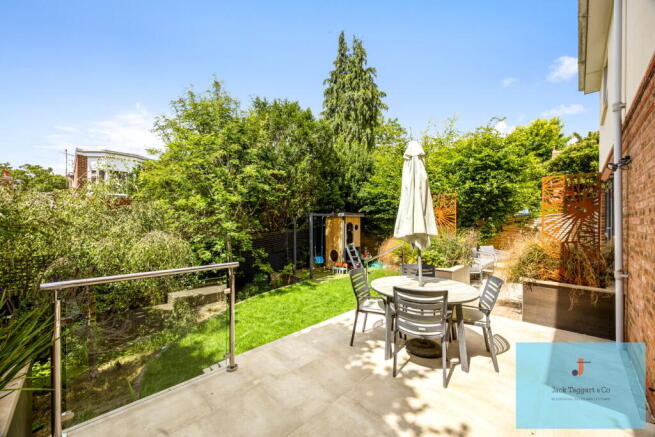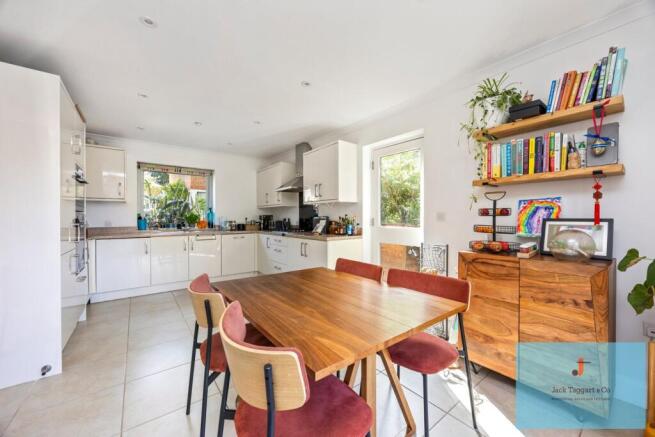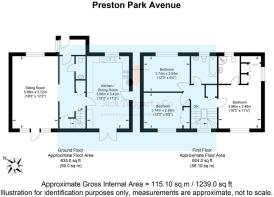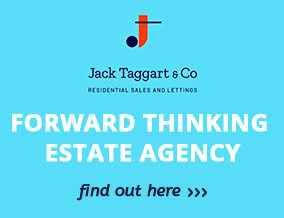
Preston Park Avenue, Brighton, BN1
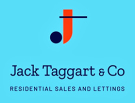
- PROPERTY TYPE
Detached
- BEDROOMS
3
- BATHROOMS
2
- SIZE
Ask agent
- TENUREDescribes how you own a property. There are different types of tenure - freehold, leasehold, and commonhold.Read more about tenure in our glossary page.
Freehold
Key features
- Eco Home With EV Charger & Solar Panels
- Three Great Sized Double Bedrooms
- Secluded And Private Location Set Back From Road
- Stunning South West Facing Landscaped Garden
- Two Private Parking Spaces
- Short Walk To Preston Park Station
- Stunning Kitchen - Diner With Triple Aspect Windows
- Catchment Area To Fantastic Schools & Close To Local Amenities
- Two Bathrooms and Additional Downstairs W.C
- Light and Spacious Throughout
Description
***GUIDE PRICE £900,000 - £950,000***
A Rare Opportunity: Elegant, Detached Family Home in Preston Park Conservation Area
Peacefully tucked away behind the grand Victorian villas of Preston Park Avenue lies this beautifully presented luxury detached family home—a rare find in such a desirable location. Completed just 17 years ago as one of only three exclusive properties within this private development, it combines modern, energy-efficient design with a sense of timeless elegance. This home offers the perfect blend of privacy, space, and convenience, making it ideal for families, professionals, and anyone seeking a sanctuary close to the city.
A Location Like No Other
Step outside your door and you’re immediately immersed in the leafy calm of the Preston Park Conservation Area. Mature trees surround the home, their branches alive with birdsong, creating a tranquil setting that feels miles from the bustle—yet Brighton city centre, with its vibrant shops, restaurants, and cultural attractions, is just a short walk away. Preston Park itself lies almost on your doorstep, offering acres of open green space for morning runs, weekend picnics, or family strolls.
Despite its peaceful setting, this property is superbly connected: Brighton and Preston Park stations are both within a 15-minute walk, placing London within easy reach, while the A23/A27 offers swift access to Gatwick, the South Downs, and beyond. Highly regarded local schools—including Balfour Primary, Downs Junior, Varndean, Dorothy Stringer, and Brighton College—are all close by, reinforcing the area’s reputation as one of Brighton’s most family-friendly locations.
A Warm Welcome
Approached via a private driveway with parking for two cars and an EV charging point, the property makes an immediate impression. Its exterior reflects modern craftsmanship, while the surrounding greenery softens the architecture, creating a harmonious blend of contemporary design and natural beauty.
Step inside and you’re greeted by a spacious entrance porch—ideal for coats, boots, and school bags—which flows through to a bright, welcoming hallway connecting the main living spaces.
Ground Floor: Light, Space, and Versatility
At the heart of the home is an expansive kitchen and dining room that stretches the full depth of the property. Bathed in natural light from its triple-aspect windows, it is the perfect space for family meals, weekend brunches, and evening gatherings with friends. The kitchen itself is thoughtfully designed, with extensive storage in sleek wall and base units, a double oven, integrated appliances, and plenty of workspace for keen cooks. French doors open directly onto the garden, creating a seamless indoor-outdoor flow during the summer months.
On the opposite side of the hallway sits the main reception room, a wonderfully bright and generous space with dual-aspect glazing and doors leading to a raised patio. This room is equally suited for formal entertaining or cosy evenings, and its proportions ensure it can be adapted to your needs—whether that’s a formal sitting room, family lounge, or combined living/ formal dining area.
Two large storage cupboards and a contemporary W.C. complete the ground floor.
Upstairs: Your Private Retreat
Ascend the staircase to the first floor and discover a thoughtfully arranged layout designed for comfort and privacy. The principal bedroom is a serene sanctuary, spanning the depth of the house with dual-aspect windows that flood the room with light. A stylish en-suite shower room and a generous walk-in wardrobe area make this an indulgent retreat at the end of a busy day.
Two further double bedrooms—both elegantly proportioned—offer flexibility for children, guests, or a dedicated home office. A sleek family bathroom with a shower-over-bath provides the ideal combination of convenience and relaxation.
A Garden to Love
To the rear of the property lies a beautifully landscaped south-west facing garden, designed for both practicality and pleasure. A raised sun terrace catches the last of the day’s sunshine, making it the perfect spot for evening drinks or alfresco dining, while steps lead down to a level lawn surrounded by mature trees. These natural boundaries provide excellent privacy without compromising on light and the outdoor lighting system brightens up the space later in the evenings. Additional storage sheds are discreetly positioned on both sides of the property, ensuring ample space for garden tools and outdoor equipment.
Lifestyle & Connectivity
• Shops: Local amenities within 5 minutes; Brighton city centre within 20
• Train: Preston Park and Brighton stations within 15 minutes’ walk
• Seafront: Just 20 minutes on foot
• Education: Outstanding local schools (primary, secondary, sixth form, and private options)
This property offers the ultimate balance between city vibrancy and countryside calm. Stroll to Fiveways for coffee, enjoy a Sunday roast in one of the area’s popular gastropubs, or head into the Lanes for boutique shopping—all within easy reach. For commuters, the road and rail links are unbeatable, while families will appreciate the excellent schooling and abundance of green spaces.
In Summary
This is more than a house; it’s a lifestyle. Modern yet welcoming, private yet perfectly connected, it’s a home that works for a variety of buyers—from growing families to professionals seeking a peaceful base within easy reach of everything Brighton has to offer.
- COUNCIL TAXA payment made to your local authority in order to pay for local services like schools, libraries, and refuse collection. The amount you pay depends on the value of the property.Read more about council Tax in our glossary page.
- Ask agent
- PARKINGDetails of how and where vehicles can be parked, and any associated costs.Read more about parking in our glossary page.
- Yes
- GARDENA property has access to an outdoor space, which could be private or shared.
- Yes
- ACCESSIBILITYHow a property has been adapted to meet the needs of vulnerable or disabled individuals.Read more about accessibility in our glossary page.
- Ask agent
Preston Park Avenue, Brighton, BN1
Add an important place to see how long it'd take to get there from our property listings.
__mins driving to your place
Explore area BETA
Brighton
Get to know this area with AI-generated guides about local green spaces, transport links, restaurants and more.
Get an instant, personalised result:
- Show sellers you’re serious
- Secure viewings faster with agents
- No impact on your credit score
Your mortgage
Notes
Staying secure when looking for property
Ensure you're up to date with our latest advice on how to avoid fraud or scams when looking for property online.
Visit our security centre to find out moreDisclaimer - Property reference 29300844. The information displayed about this property comprises a property advertisement. Rightmove.co.uk makes no warranty as to the accuracy or completeness of the advertisement or any linked or associated information, and Rightmove has no control over the content. This property advertisement does not constitute property particulars. The information is provided and maintained by Jack Taggart & Co, Hove. Please contact the selling agent or developer directly to obtain any information which may be available under the terms of The Energy Performance of Buildings (Certificates and Inspections) (England and Wales) Regulations 2007 or the Home Report if in relation to a residential property in Scotland.
*This is the average speed from the provider with the fastest broadband package available at this postcode. The average speed displayed is based on the download speeds of at least 50% of customers at peak time (8pm to 10pm). Fibre/cable services at the postcode are subject to availability and may differ between properties within a postcode. Speeds can be affected by a range of technical and environmental factors. The speed at the property may be lower than that listed above. You can check the estimated speed and confirm availability to a property prior to purchasing on the broadband provider's website. Providers may increase charges. The information is provided and maintained by Decision Technologies Limited. **This is indicative only and based on a 2-person household with multiple devices and simultaneous usage. Broadband performance is affected by multiple factors including number of occupants and devices, simultaneous usage, router range etc. For more information speak to your broadband provider.
Map data ©OpenStreetMap contributors.
