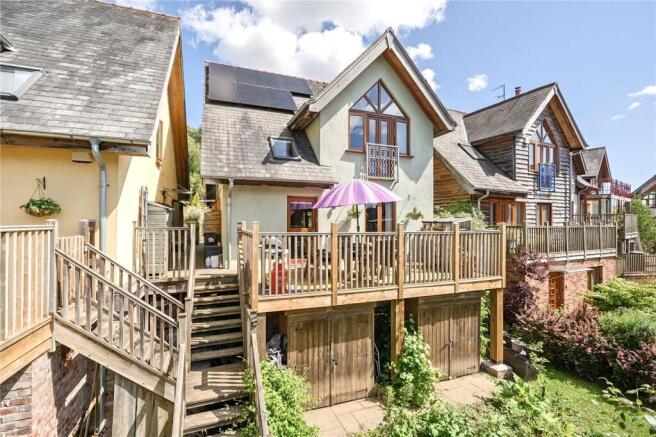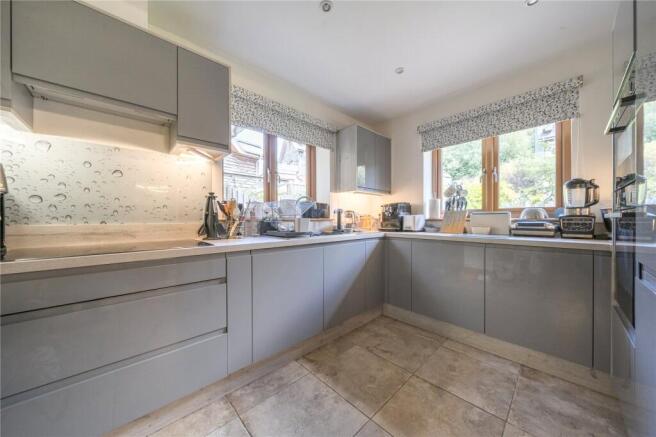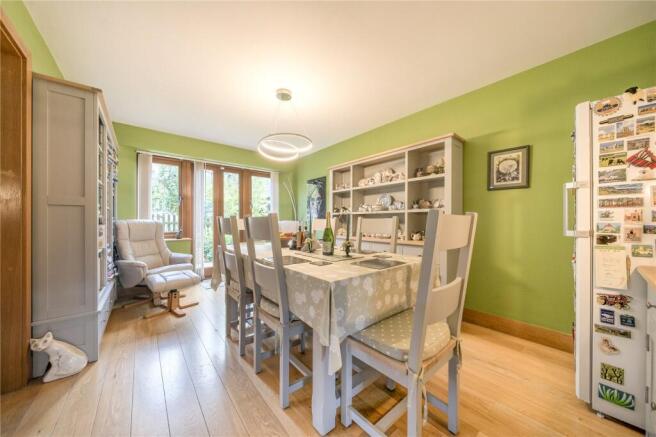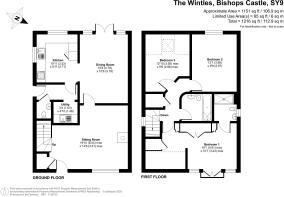
The Wintles, Bishops Castle, Shropshire

- PROPERTY TYPE
Detached
- BEDROOMS
3
- BATHROOMS
2
- SIZE
Ask agent
- TENUREDescribes how you own a property. There are different types of tenure - freehold, leasehold, and commonhold.Read more about tenure in our glossary page.
Freehold
Description
.
Built as part of a unique, custom built, community of desirable homes which have excellent energy saving and environmental credentials. This stunning timber framed, and highly insulated home offers spacious and welcoming accommodation, whilst being situated on the outskirts of the town within a short walking distance of the town’s amenities. The Wintles comprises a friendly local community with 13 acres of land, devoted to orchards, vineyard, wild flower meadows, chickens and pig groups and allotments which are available to all residents.
..
Bishops Castle is an ancient town, which dates back to 792 AD and is situated in an Area of Outstanding Natural Beauty, but unfortunately the castle from which it derives its name is no longer in existence. Bishops Castle is a lively market town, and has many facilities including a primary and secondary school, leisure centre, small cottage hospital, dentist, doctors, restaurants, several public houses and individual shops and businesses. There is a good bus link to Shrewsbury every day, with local rail links at Broome, and Craven Arms.
Walk Inside
Entering the property via the gravelled and paved path to the front, through the patio doors, in the dining room, with oak flooring the well sized space provides openings to the kitchen to the side and living area to the rear, for a spacious open plan feel. The modern, sleekly designed kitchen offers all the amenities stylishly integrated into the fitted base and wall units. To the rear, on from the kitchen, a well sized utility / laundry room is tucked away, with compact WC adjacent, with external door to the side. To the rear of the property, a spacious living area occupies the width of the property with large window and French door to the rear, allowing for scenic elevated views, and a seamless transition to the decked terrace, ideally for relaxation in sun or al fresco dining.
...
Featuring a Clearview wood burning store, set on a tiled base on the side wall creating a focal point, as well as the continued oak flooring, bespoke understairs drawer storage and a large storage cupboard. The carpeted staircase ascends from the living area to the landing. To the front of the property, two well sized bedrooms occupy the space, a double bedroom to the left, with plushily carpeted floors, fitted wardrobe, and dramatic high, sloping ceilings expanding the space.
....
To the side, a second single bedroom, or office, offering a compact space, with sloped ceilings and large Velux window to the front, allowing for a pour of natural light to illuminate the space. At the centre of the first floor a well sized airing cupboard, housing the boiler, provides a well sized storage space. Opposite, a modern bathroom, with tiled flooring and fully tiled backsplash, with WC, wash basin, as well as a panelled bath with shower over.
.....
To the rear of the property the master suite occupies the width of the property, high sloping ceilings, plush carpet and fitted wardrobe, as well as Juliet balcony out to the rear, allowing for a breathtaking view out to the rear of the property and the hills in the distance. The master bedroom has the added benefit of a will sized en-suite, with large walk-in shower, WC and a wash basin.
Walk Outside
This beautifully presented detached property, set with earthy and wooded tones, seamlessly blends in with the shrubbed and floral setting. To the front a picket fence bounds the front garden, with floral and shrubbed borders and arrangements, with paved and gravelled paths leading to the front and side of the property. The side of the property leads around to an elevated decked patio just off the living area, with wooden deck set basking in the sun is a picturesque spot for relaxation, al-fresco dining and entertainment. A shared wooden staircase leads down to a lawned area, with two storage sheds located under the decking.
Brochures
Particulars- COUNCIL TAXA payment made to your local authority in order to pay for local services like schools, libraries, and refuse collection. The amount you pay depends on the value of the property.Read more about council Tax in our glossary page.
- Band: D
- PARKINGDetails of how and where vehicles can be parked, and any associated costs.Read more about parking in our glossary page.
- Yes
- GARDENA property has access to an outdoor space, which could be private or shared.
- Yes
- ACCESSIBILITYHow a property has been adapted to meet the needs of vulnerable or disabled individuals.Read more about accessibility in our glossary page.
- Ask agent
The Wintles, Bishops Castle, Shropshire
Add an important place to see how long it'd take to get there from our property listings.
__mins driving to your place
Get an instant, personalised result:
- Show sellers you’re serious
- Secure viewings faster with agents
- No impact on your credit score
Your mortgage
Notes
Staying secure when looking for property
Ensure you're up to date with our latest advice on how to avoid fraud or scams when looking for property online.
Visit our security centre to find out moreDisclaimer - Property reference CRA250061. The information displayed about this property comprises a property advertisement. Rightmove.co.uk makes no warranty as to the accuracy or completeness of the advertisement or any linked or associated information, and Rightmove has no control over the content. This property advertisement does not constitute property particulars. The information is provided and maintained by McCartneys LLP, Craven Arms. Please contact the selling agent or developer directly to obtain any information which may be available under the terms of The Energy Performance of Buildings (Certificates and Inspections) (England and Wales) Regulations 2007 or the Home Report if in relation to a residential property in Scotland.
*This is the average speed from the provider with the fastest broadband package available at this postcode. The average speed displayed is based on the download speeds of at least 50% of customers at peak time (8pm to 10pm). Fibre/cable services at the postcode are subject to availability and may differ between properties within a postcode. Speeds can be affected by a range of technical and environmental factors. The speed at the property may be lower than that listed above. You can check the estimated speed and confirm availability to a property prior to purchasing on the broadband provider's website. Providers may increase charges. The information is provided and maintained by Decision Technologies Limited. **This is indicative only and based on a 2-person household with multiple devices and simultaneous usage. Broadband performance is affected by multiple factors including number of occupants and devices, simultaneous usage, router range etc. For more information speak to your broadband provider.
Map data ©OpenStreetMap contributors.






