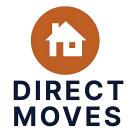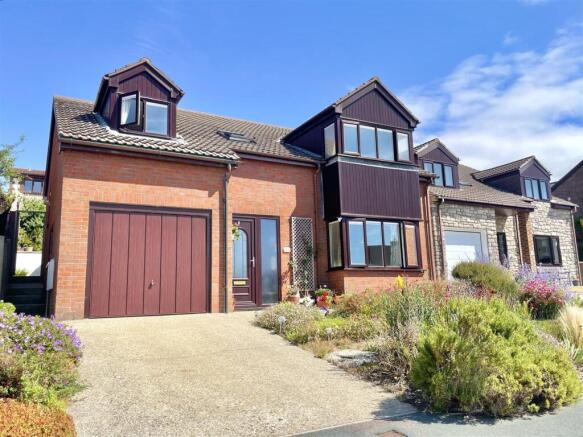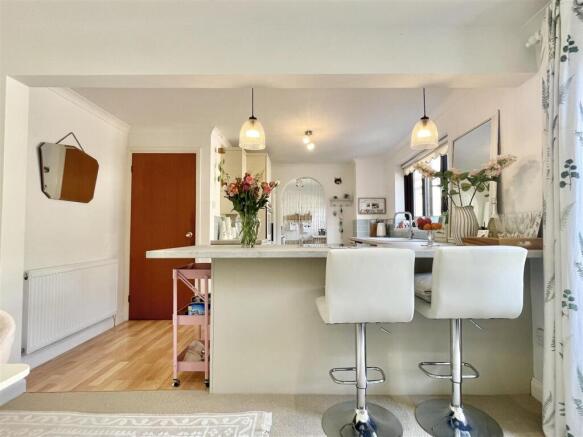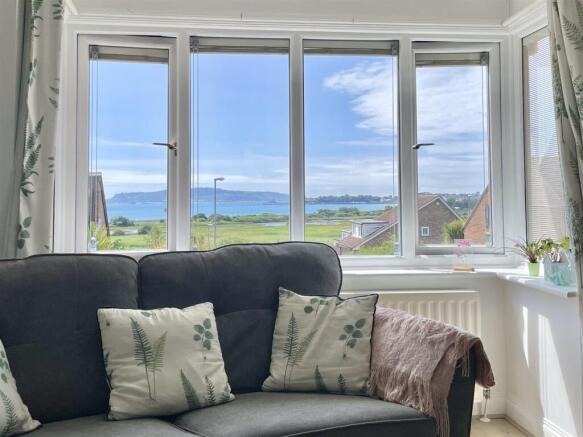
Eastdown Avenue, Weymouth

- PROPERTY TYPE
Detached
- BEDROOMS
4
- BATHROOMS
2
- SIZE
Ask agent
- TENUREDescribes how you own a property. There are different types of tenure - freehold, leasehold, and commonhold.Read more about tenure in our glossary page.
Freehold
Key features
- Four bedroom family home with SEA VIEWS
- No onward chain
- Well-served by local bus routes and transport links
- Move in ready home in the highly desirable Preston
- Generous integral garage
- SEA VIEWS while SEATED in the living room
- High specification finish throughout
- En-Suite shower room
- Weymouth Beach and Nature Reserve walks nearby
- Own driveway
Description
Beautifully presented to a high standard throughout, the property is move-in ready, perfect for those seeking a seamless transition into coastal living. Set across split levels, this characterful residence offers generous and versatile accommodation that combines comfort, style, and functionality.
There are two well-proportioned reception rooms, including a spacious front-facing lounge with those spectacular views, creating a light-filled and tranquil retreat. The integral garage presents exciting potential for conversion—be it a second reception room, creative studio, or home office, complete with sweeping coastal vistas.
At the heart of the home, a stylish and contemporary kitchen-diner opens directly onto a landscaped rear garden. Here, a secluded seating area at the garden's summit provides further glimpses of the sea—an idyllic spot for sun-soaked relaxation or al-fresco dining with family and friends.
Upstairs, four generously sized bedrooms offer flexible living arrangements for families, guests, or home-working needs. The modern bathrooms are elegantly appointed, adding to the overall sophistication and comfort of the home.
Situated in the highly sought-after area of Preston, you’re just a short stroll from Weymouth beach, scenic coastal paths, and an array of local amenities. Whether you're drawn to seaside strolls, vibrant community life, or the unspoiled charm of Dorset’s Jurassic Coast, this home captures the best of coastal living.
A rare opportunity to own a beautifully maintained home in a prime location, blending contemporary comfort with spectacular natural surroundings.
Exterior & Front Of Property - The front of the home is framed by attractive flowerbeds and mature shrubbery, with a concrete driveway offering off-road parking. Two wooden side gates, either side, provide access to the rear garden. There’s also access via an up-and-over door into the integral garage and a double-glazed UPVC front door with glass panels, opening into:
Porch - A welcoming front aspect porch featuring a floor-to-ceiling obscured double-glazed window, ceiling light, and internal door into:
Entrance Hallway - A bright and spacious entrance with stairs leading to the split-level first floor. Features include ceiling coving, lighting, power points, internal garage access, and a door to:
Living Room - 4.4 x 5.0 (14'5" x 16'4") - A generous front aspect living space with a large bay window offering uninterrupted SEA and NATURE RESERVE VIEWS, clearly visible from a seated position across the room! This light-filled room features wood-style flooring, ceiling coving, large double radiator, and power points.
Integral Garage - 2.6 x 5.0 (8'6" x 16'4") - Side aspect garage with obscured windows, power, lighting, and access via the entrance hallway. Perfect for storage or conversion (STPP)
Kitchen/Diner - 3.5 x 6.4 (11'5" x 20'11") - This immaculate rear aspect space opens to the garden via UPVC patio doors and features a range of eye and base-level units, composite sink with mixer tap and drainer, built-in eye-level oven, induction hob, space for dishwasher and freestanding fridge/freezer. Lighting includes both ceiling lights and spotlights, with partial wall tiling and an open archway to:
Utility Room - 2 x 2.8 (6'6" x 9'2") - A practical rear aspect space with double-glazed window and obscured UPVC door to the garden. Includes base-level units, stainless steel sink, space for white goods, ceiling light, and a new, wall-mounted Vaillant combination boiler.
Cloakroom - 2.1 x 0.9 (6'10" x 2'11") - Side aspect with obscured window, low-level WC, hand basin with tiled backsplash, stainless steel taps, and ceiling light.
First Floor Landing - Bright, split level, landing area with front aspect Velux window capturing sea views. Leads to bedrooms and family bathroom, with stairs up to split level with further bedrooms.
Bedroom One - 3.4 x 5.0 (11'1" x 16'4") - Spacious front aspect double bedroom with large bay window and outstanding panoramic SEA VIEWS. Includes built-in wardrobes, drawer units, radiator, and sliding door to:
En-Suite - 0.8 x 2.2. (2'7" x 7'2".) - Partly tiled with side aspect obscured window, low-level WC, hand basin with stainless steel taps, shower enclosure with sliding door, and ceiling light.
Bedroom Two - 2.8 x 4.0 (9'2" x 13'1") - Another generously sized front aspect double bedroom with window offering panoramic SEA and NATUREVIEWS. Includes two built-in cupboards, power points, ceiling light, and radiator.
Split Level First Floor Landing - Lower landing area with radiator, ceiling light, and access to:
Family Bathroom - 1.8 x 2.6 (5'10" x 8'6") - Modern and tastefully finished, this partly tiled bathroom features an obscured window, bath with handheld and rainfall showerheads, low-level WC, hand basin with integrated storage, stainless steel taps, and ceiling light.
Bedroom Three - 2.6 x 3.5 (8'6" x 11'5") - Rear aspect double bedroom with views over the garden, power points, ceiling light, and radiator.
Bedroom Four - 1.8 x 2.5 (5'10" x 8'2") - A well-proportioned single room with rear garden views, power points, radiator, and ceiling light.
Rear Garden - A beautifully maintained, tiered garden featuring paved, gravel, and planter areas, complemented by mature shrubbery. A stone staircase leads to a charming elevated patio area with SEA VIEWS. Additional features include outside tap, lighting, and gated side access on both sides.
Nb - The property includes a brand-new hydrogen-ready boiler.
All south-facing windows are fitted with integral blinds, offering a sleek finish and enhanced privacy without compromising the stunning sea and nature reserve views.
Disclaimer - Direct Moves Estate Agents make no representations or warranties regarding the accuracy, completeness, or reliability of the property details provided. These details are for informational purposes only and should not be relied upon in any way. The information is not intended to form part of any contract and does not constitute an offer or guarantee by Direct Moves.
Brochures
Eastdown Avenue, WeymouthBrochure- COUNCIL TAXA payment made to your local authority in order to pay for local services like schools, libraries, and refuse collection. The amount you pay depends on the value of the property.Read more about council Tax in our glossary page.
- Band: E
- PARKINGDetails of how and where vehicles can be parked, and any associated costs.Read more about parking in our glossary page.
- Yes
- GARDENA property has access to an outdoor space, which could be private or shared.
- Yes
- ACCESSIBILITYHow a property has been adapted to meet the needs of vulnerable or disabled individuals.Read more about accessibility in our glossary page.
- Ask agent
Eastdown Avenue, Weymouth
Add an important place to see how long it'd take to get there from our property listings.
__mins driving to your place
Get an instant, personalised result:
- Show sellers you’re serious
- Secure viewings faster with agents
- No impact on your credit score
Your mortgage
Notes
Staying secure when looking for property
Ensure you're up to date with our latest advice on how to avoid fraud or scams when looking for property online.
Visit our security centre to find out moreDisclaimer - Property reference 34049697. The information displayed about this property comprises a property advertisement. Rightmove.co.uk makes no warranty as to the accuracy or completeness of the advertisement or any linked or associated information, and Rightmove has no control over the content. This property advertisement does not constitute property particulars. The information is provided and maintained by Direct Moves, Weymouth. Please contact the selling agent or developer directly to obtain any information which may be available under the terms of The Energy Performance of Buildings (Certificates and Inspections) (England and Wales) Regulations 2007 or the Home Report if in relation to a residential property in Scotland.
*This is the average speed from the provider with the fastest broadband package available at this postcode. The average speed displayed is based on the download speeds of at least 50% of customers at peak time (8pm to 10pm). Fibre/cable services at the postcode are subject to availability and may differ between properties within a postcode. Speeds can be affected by a range of technical and environmental factors. The speed at the property may be lower than that listed above. You can check the estimated speed and confirm availability to a property prior to purchasing on the broadband provider's website. Providers may increase charges. The information is provided and maintained by Decision Technologies Limited. **This is indicative only and based on a 2-person household with multiple devices and simultaneous usage. Broadband performance is affected by multiple factors including number of occupants and devices, simultaneous usage, router range etc. For more information speak to your broadband provider.
Map data ©OpenStreetMap contributors.





