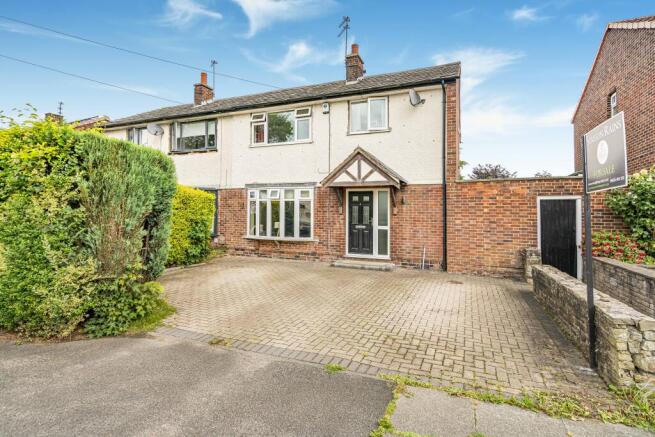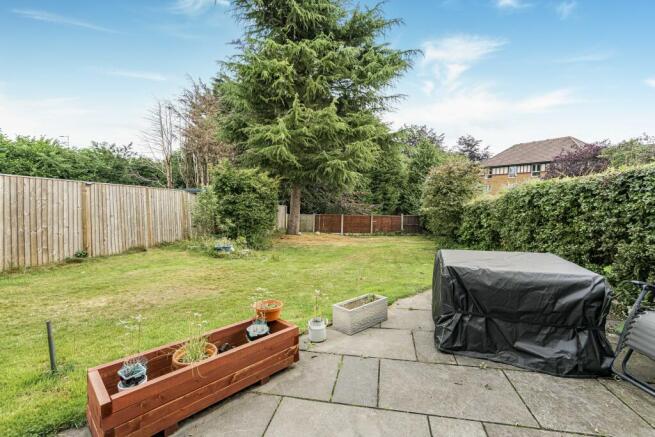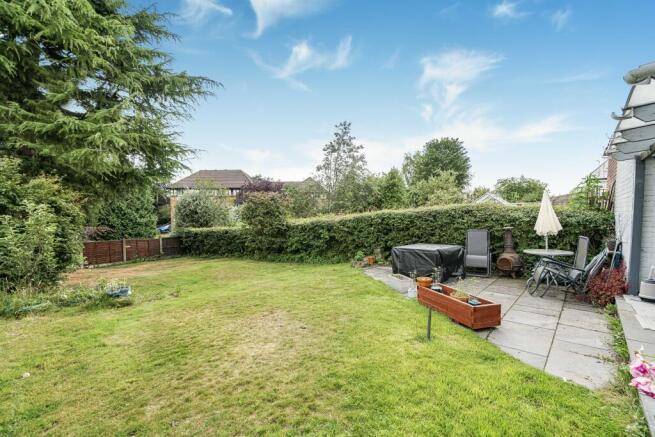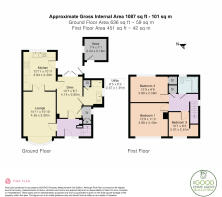
Princes Way, Macclesfield, SK11

- PROPERTY TYPE
Semi-Detached
- BEDROOMS
3
- BATHROOMS
1
- SIZE
Ask agent
- TENUREDescribes how you own a property. There are different types of tenure - freehold, leasehold, and commonhold.Read more about tenure in our glossary page.
Freehold
Key features
- A freehold semi-detached family home
- 3 bedrooms with storage
- Larger-than-average sized accommodation
- Lovely enclosed garden with private leafy backdrop
- Lounge, dining room, kitchen, utility room & downstairs WC
- Modern Shaker-style fully fitted diner kitchen
- Ample private driveway parking
- Double glazing & gas combination heating
- Outside store/workshop & courtyard store area
- Ideal 1st home, upsize or downsize
Description
A larger than average-sized freehold semi-detached home, benefitting a fabulous garden with a secluded leafy backdrop, as well as providing ample private driveway parking.
The roomy accommodation and convenient location will no doubt appeal to families, especially with sought-after schools lying in close proximity. Secondary school, Fallibroome Academy, and the feeder school to Fallibroome, Whirley Primary, are both easily reached on foot from this super home.
Macclesfield Leisure Centre, local shops, convenience stores, pubs, and a diverse choice of takeaways, are all available almost on the doorstep; making this an area that a car is perhaps considered a non-essential for daily needs.
The property was built in an era where the use of solid construction materials was designed for longevity, as well as for practical family living. The accommodation is spacious and offers well designed living space, ideal for both families, as well as those looking for a home with adaptable home and work space.
The location is also perfect for those requiring fast and easy access to road networks lying to the west side of Macclesfield - Alderley Edge, Wilmslow, Knutsford, Manchester and the international airport, are all within easy travelling distance, and eliminate the time required to cross the busy town centre, and associated traffic at rush hour periods.
If gardens are an essential must, this home has one of the best in the area! The garden is simply fabulous, fully enclosed, and benefits a good degree of privacy with a lovely leafy and screened backdrop.
Storage is another great feature here. To the outside, a spacious and secure brick store provides ample space for garden equipment and bicycles, or perhaps the opportunity to fit out as a workshop, or similar. A further freestanding garden store, permits larger households even more storage space. Both stores are located within a secure gated area, where further open air storage is provided.
Ample parking and hardstanding space is catered for by the full-width driveway, which is located to the front of the property.
Although described in greater detail to follow; the ground floor accommodation briefly comprises of a welcoming reception hallway area; a naturally bright bay-fronted lounge; a separate dining room with French doors opening to the rear garden; a useful laundry/boot room with an all-essential, downstairs WC, a built-in understairs cloakroom and storage cupboard, and finally, a fully-fitted dining kitchen with integrated cooking appliances, and lovely views over the rear garden.
To the first floor; the naturally light landing provides access to all the upstairs accommodation. The three bedrooms provide great space, as well as recessed cupboards for storage. The family bathroom is modern and features a bath with shower facility - ideal for adults and children alike.
Windows and doors are double glazed, offering lower upkeep and maintenance, as well as assisting energy and acoustic insulation. The hot water and central heating system are served by an effective gas combination boiler.
To summarise; this is a solidly constructed and well presented home, situated in a highly popular and convenient location. The accommodation offers above-average sized living space, with the added benefit of great storage, a fabulous garden, and ample off road parking. This super family home will appeal to a wide audience; first-time buyers, those upsizing, and of course, downsizing; due to the popularity of the neighbourhood family community.
Viewing appointments are highly recommended, and can be arranged with flexibility, both within, and outside of, normal office hours. Please direct enquiries directly to the sole selling estate agents, Simeon Rains in association with The Good Estate Agent - our offices are located directly opposite Macclesfield railway station, at 52 Waters Green, SK11 6JT.
Entrance Canopy: Composite security graded front door, incorporating decorative leaded double glazed window door panels & a PVCu frosted double glazed side panel; decorative ceiling coving; coats & shoe storage area; central heating radiator; decorative recessed wall display arch; burglar alarm control panel; oak-effect plank flooring; staircase to the first floor; hardwood doors to the lounge & dining room.
Lounge: PVCu double glazed bay window to the front aspect; decorative ceiling coving; TV point; central heating radiator; hardwood glazed doors opening to the kitchen.
Dining Room: PVCu double glazed French doors opening to the rear garden; contemporary-style tubular central heating radiator; dimmer light switch; oak-effect plank flooring; hardwood door to the hallway & kitchen.
Laundry/Boot Room & Downstairs WC: Fitted base storage cabinets with worktops incorporating a round stainless steel sink bowl & drainer, with a chrome mixer tap; tiling to the wall splashback areas; space for a larder-style fridge or freezer; recessed ceiling spotlights; contemporary-style chrome tubular central heating radiator; PVCu double glazed window to the side aspect; separated WC featuring a push-button-flush WC; hardwood door to the WC & a hardwood door separating the laundry/WC to the dining room.
Dining Kitchen: Fitted with a comprehensive range of classic Shaker-style floor & wall cabinets, comprising of cupboards & drawers; fitted woodblock-effect worktops with tiling to the wall splashback areas; inset one-&-a-half bowl stainless steel sink unit, incorporating a chrome mixer tap with rinse head; integrated electric double oven & grill; 4-burner gas hob; stainless steel & glass extractor fan canopy; plumbing & space for a washing machine or dishwasher; space for a tall fridge/freezer; vertically mounted contemporary-style tubular central heating radiator; space for informal dining; PVCu double glazed window to the rear aspect.
First Floor - Landing: PVCu double glazed window to the side aspect; decorative ceiling coving; built-in airing cupboard housing a Vaillant gas combination boiler & offering laundry shelving; loft hatch.
Bedroom 1: PVCu double glazed window to the front aspect; decorative ceiling coving; recess to allow freestanding wardrobes, or to create fitted wardrobes; recess storage with clothes hanging rail; central heating radiator.
Bedroom 2: PVCu double glazed window to the rear aspect; recessed storage providing clothes hanging & storage space; decorative ceiling coving; recessed ceiling spotlights; central heating radiator.
Bedroom 3: PVCu double glazed window to the front aspect; recessed storage providing clothes hanging & storage space; decorative ceiling coving; central heating radiator.
Bathroom: PVCu frosted double glazed window to the rear aspect; P-shaped panel bath with chrome mixer tap, chrome thermostatically-controlled shower over the bath & fitted glass shower screen; push-button-flush WC; pedestal wash basin with chrome taps; full wall & floor tiling; contemporary-style chrome tubular heated towel rail & separate central heating radiator; extractor fan; fitted mirror-fronted vanity storage cupboard; recessed ceiling spotlights.
Outside - Rear Garden: To the rear of the property & accessed via the dining room & also externally via a garden gate & secondary front gate, the rear garden is delightful & fully enclosed, offering a safe environment for children to play & pets to freely roam. To the immediate rear of the property, two separate flagged patio areas include a covered patio area, as well as an open & sunny patio, ideal for relaxing & entertaining family & friends. The main garden area is lawn laid, with borders stocked with a variety of shrubs & bushes. A mature evergreen tree provides maturity, adding to the lovely leafy backdrop. The boundaries are enclosed via a mixture of timber fencing panels & mature hedging.
Side - Brick Store/Workshop/Garden Store & Enclosed Storage Area: From the garden, a secure timber garden gate opens to provide access to the front outside area which is then secured by a separate front gate & a high brick wall. The brick store is served by a light & provides great storage, or potential to convert into a workshop, or studio perhaps. A shared courtyard area [shared with only one neighbouring property] benefits a second freestanding garden store, & also offers open storage for wheelie bins, etc.
Front - Driveway: To the front of the property & screened by mature hedging over a dwarf brick wall, a lovely brick-block-laid driveway provides ample parking & hardstanding facilities. A pathway leads to a timber gate which opens to an enclosed shared bin store [shared with one neighbouring property] & storage area.
Tenure: Freehold - Council Tax Banding: C - Energy Performance Certification [EPC]: C
*Buyers Note: These particulars do not constitute or form part of an offer or contract nor may they be regarded as representations. All dimensions are approximate for guidance only, their accuracy cannot be confirmed. Reference to appliances and/or services does not imply that they are necessarily in working order or fit for purpose or included in the Sale. Buyers are advised to obtain verification from their solicitors as to the tenure of the property, as well as fixtures and fittings and where the property has been extended/converted as to planning approval and building regulations. All interested parties must themselves verify their accuracy.
Council Tax Band
The council tax band for this property is C.
Brochures
Brochure 1- COUNCIL TAXA payment made to your local authority in order to pay for local services like schools, libraries, and refuse collection. The amount you pay depends on the value of the property.Read more about council Tax in our glossary page.
- Ask agent
- PARKINGDetails of how and where vehicles can be parked, and any associated costs.Read more about parking in our glossary page.
- Yes
- GARDENA property has access to an outdoor space, which could be private or shared.
- Yes
- ACCESSIBILITYHow a property has been adapted to meet the needs of vulnerable or disabled individuals.Read more about accessibility in our glossary page.
- Ask agent
Energy performance certificate - ask agent
Princes Way, Macclesfield, SK11
Add an important place to see how long it'd take to get there from our property listings.
__mins driving to your place
Get an instant, personalised result:
- Show sellers you’re serious
- Secure viewings faster with agents
- No impact on your credit score
Your mortgage
Notes
Staying secure when looking for property
Ensure you're up to date with our latest advice on how to avoid fraud or scams when looking for property online.
Visit our security centre to find out moreDisclaimer - Property reference 23355. The information displayed about this property comprises a property advertisement. Rightmove.co.uk makes no warranty as to the accuracy or completeness of the advertisement or any linked or associated information, and Rightmove has no control over the content. This property advertisement does not constitute property particulars. The information is provided and maintained by The Good Estate Agent, National. Please contact the selling agent or developer directly to obtain any information which may be available under the terms of The Energy Performance of Buildings (Certificates and Inspections) (England and Wales) Regulations 2007 or the Home Report if in relation to a residential property in Scotland.
*This is the average speed from the provider with the fastest broadband package available at this postcode. The average speed displayed is based on the download speeds of at least 50% of customers at peak time (8pm to 10pm). Fibre/cable services at the postcode are subject to availability and may differ between properties within a postcode. Speeds can be affected by a range of technical and environmental factors. The speed at the property may be lower than that listed above. You can check the estimated speed and confirm availability to a property prior to purchasing on the broadband provider's website. Providers may increase charges. The information is provided and maintained by Decision Technologies Limited. **This is indicative only and based on a 2-person household with multiple devices and simultaneous usage. Broadband performance is affected by multiple factors including number of occupants and devices, simultaneous usage, router range etc. For more information speak to your broadband provider.
Map data ©OpenStreetMap contributors.





