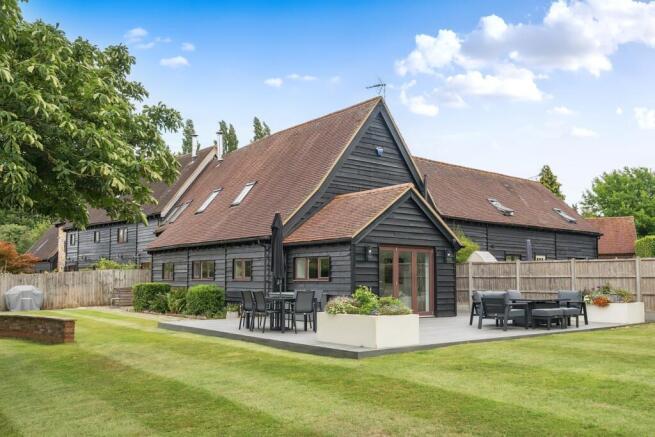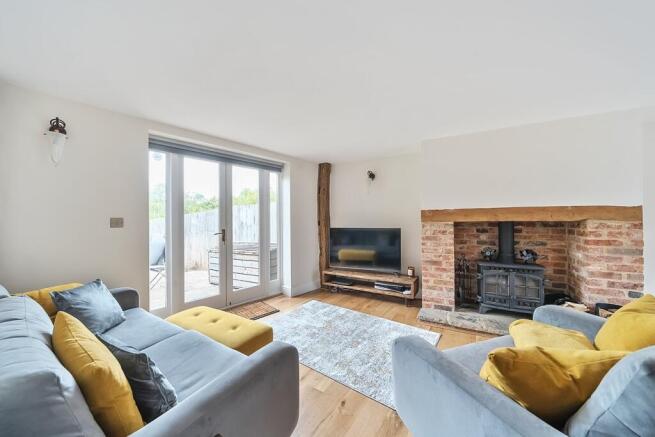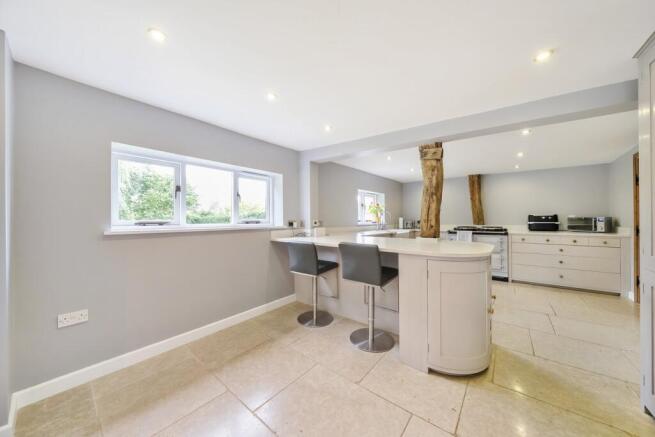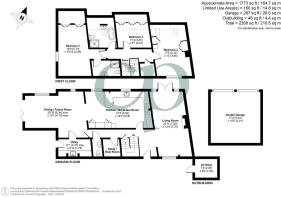
Park Farm Barns, Hockliffe Road, Tebworth, LU7

- PROPERTY TYPE
Barn Conversion
- BEDROOMS
3
- BATHROOMS
2
- SIZE
Ask agent
- TENUREDescribes how you own a property. There are different types of tenure - freehold, leasehold, and commonhold.Read more about tenure in our glossary page.
Freehold
Key features
- Delightful views over paddock land
- Useful utility, cloakroom/WC and study/boot room
- Generous rear garden 144ft x 88ft (at widest points)
- Three double bedrooms (all with fitted storage)
- 22ft dual aspect living room with log burning stove
- En-suite shower room to principal bedroom, plus four piece family bath/shower room
- 21ft fitted kitchen/breakfast room, complete with Aga electric range oven
- Double garage with twin electric doors
- Dual aspect dining/family room with bi-fold doors to garden
- Off road parking to front of property (with EVCP) and in front of garage
Description
This stunning Grade II Listed barn conversion is set within an exclusive development with electric gated access, and offers a blend of character features with contemporary styling. Mainly laid to lawn, the extensive garden extends to 144ft x 88ft (at widest points) with post and rail fencing making the most of the 'borrowed landscape' of the neighbouring paddock land. The beautifully presented accommodation features a wonderful kitchen/breakfast room, complete with Aga electric range oven, open plan to the dual aspect dining/family room with bi-fold doors to garden, providing the perfect space for the family to gather, dine and entertain. In addition there is a 22ft dual aspect living room with log burning stove and French doors to rear, useful utility, cloakroom/WC and study/boot room. The first floor offers three double bedrooms, all having the benefit of fitted storage with the principal bedroom having en-suite facilities. A four piece family bath/shower room with traditional style suite including roll top bath completes the accommodation. Parking is provided both to the front of the property (with electric vehicle charging point) and in front of the double garage with twin electric doors. Improvements in the past year include refurbished oak flooring to ground floor and renewed flooring to first floor (where stated). Whilst enjoying the slower pace of semi-rural village living, convenient commuter links offer the best of both worlds with rail stations at Harlington (4 miles) and Leighton Buzzard (5.9 miles) providing a direct service to the capital from 30 minutes, plus road links via the A5: 0.7 miles and M1(J12): 2.7 miles. EPC Rating: D.
ENTRANCE HALL
Accessed via front entrance door with opaque glazed insert. Radiator. Refurbished oak flooring. Staircase to first floor landing with recently replaced carpet and built-in storage cupboard beneath. Wall light points. Doors to kitchen/breakfast room, dining/family room, study/boot room and cloakroom/WC. Open access to:
LIVING ROOM
Dual aspect via double glazed window to front and double glazed French doors to rear with matching sidelights. Feature brick-built fireplace housing log burning stove. Feature exposed wall timbers. Radiator. Wall light points. Refurbished oak flooring.
DINING/FAMILY ROOM
Dual aspect via two double glazed windows to rear and double glazed bi-fold doors to side leading to garden. Part vaulted ceiling. Radiator. Stone floor tiling with underfloor heating. Door to utility. Open access to:
KITCHEN/BREAKFAST ROOM
Two double glazed windows to rear aspect. Fitted with a range of base, wall mounted, and larder units with work surface areas incorporating double butler style sink with mixer tap and routed drainer, extending to create a peninsula breakfast bar. Aga electric range oven. Integrated dishwasher. American style fridge/freezer. Feature exposed timbers. Recessed spotlighting to ceiling. Radiator. Stone floor tiling with underfloor heating.
UTILITY
Wooden work surface area incorporating butler style sink with mixer tap and tiled splashback, storage cupboard and shelving beneath, and exposed brick canopy above. Space for washing machine and tumble dryer. Oil fired boiler. Stone floor tiling. Radiator. Recessed spotlighting to ceiling. Double glazed door to side aspect.
CLOAKROOM/WC
Two piece suite comprising: Low level WC and wall mounted wash hand basin with tiled splashback. Radiator. Refurbished oak flooring. Extractor fan. Recessed spotlighting to ceiling.
STUDY/BOOT ROOM
Fitted shelving. Radiator. Refurbished oak flooring. Recessed spotlighting to ceiling.
LANDING
Feature exposed wall timbers. Two hatches to roof void. Radiator. Built-in airing cupboard. Recently replaced carpet. Doors to all bedrooms and family bathroom.
BEDROOM 1
Double glazed window to side aspect. Built-in wardrobes. Feature exposed wall timbers. Hatch to roof void. Radiator. Recently replaced carpet. Door to:
EN-SUITE SHOWER ROOM
Three piece suite comprising: Shower cubicle, low level WC and pedestal wash hand basin. Tiled splashbacks. Radiator. Extractor fan. Recessed spotlighting to ceiling. Recently renewed tile effect flooring.
BEDROOM 2
Double glazed window to front aspect. Two double glazed skylights. Feature exposed wall timbers. Fitted wardrobes and drawer unit. Radiator. Recently replaced carpet.
BEDROOM 3
Double glazed skylight. Feature exposed beams. Radiator. Built-in storage cupboards. Recently replaced carpet.
FAMILY BATH/SHOWER ROOM
Double glazed skylight. Four piece suite comprising: Free standing, roll top bath with mixer tap/shower attachment, shower cubicle, low level WC and pedestal wash hand basin. Tiled splashbacks. Heated towel rail. Feature exposed wall timbers. Extractor fan. Recessed spotlighting to ceiling. Recently renewed tile effect flooring.
GARDENS
The delightful garden measures approx. 144' x 88' (43.89m x 26.82m) at the widest points - Individual areas approx. 88' x 88' (26.82m x 26.82m) and 63' x 56' (19.20m x 17.07m). Bi-fold doors lead from the dining/family room to a large paved patio area which extends around the property, providing ample space for relaxing and al fresco dining. Extensive lawned area. Mature trees. Garden shed. Enclosed by post and rail fencing to enhance the view over neighbouring paddock land, panelled fencing and hedging.
DOUBLE GARAGE
Twin electric doors. Power and light.
OFF ROAD PARKING
Off road parking for two vehicles in front of double garage. Gravelled frontage providing additional parking with electric vehicle charging point (plus wooden store housing oil tank).
Current Council Tax Band: G.
Estate/Management Charge: £30 per month (£360 per annum). TBC.
Brochures
Brochure 1- COUNCIL TAXA payment made to your local authority in order to pay for local services like schools, libraries, and refuse collection. The amount you pay depends on the value of the property.Read more about council Tax in our glossary page.
- Band: G
- LISTED PROPERTYA property designated as being of architectural or historical interest, with additional obligations imposed upon the owner.Read more about listed properties in our glossary page.
- Listed
- PARKINGDetails of how and where vehicles can be parked, and any associated costs.Read more about parking in our glossary page.
- Garage,Driveway,EV charging
- GARDENA property has access to an outdoor space, which could be private or shared.
- Yes
- ACCESSIBILITYHow a property has been adapted to meet the needs of vulnerable or disabled individuals.Read more about accessibility in our glossary page.
- Ask agent
Park Farm Barns, Hockliffe Road, Tebworth, LU7
Add an important place to see how long it'd take to get there from our property listings.
__mins driving to your place
Get an instant, personalised result:
- Show sellers you’re serious
- Secure viewings faster with agents
- No impact on your credit score



Your mortgage
Notes
Staying secure when looking for property
Ensure you're up to date with our latest advice on how to avoid fraud or scams when looking for property online.
Visit our security centre to find out moreDisclaimer - Property reference 29263679. The information displayed about this property comprises a property advertisement. Rightmove.co.uk makes no warranty as to the accuracy or completeness of the advertisement or any linked or associated information, and Rightmove has no control over the content. This property advertisement does not constitute property particulars. The information is provided and maintained by Country Properties, Flitwick. Please contact the selling agent or developer directly to obtain any information which may be available under the terms of The Energy Performance of Buildings (Certificates and Inspections) (England and Wales) Regulations 2007 or the Home Report if in relation to a residential property in Scotland.
*This is the average speed from the provider with the fastest broadband package available at this postcode. The average speed displayed is based on the download speeds of at least 50% of customers at peak time (8pm to 10pm). Fibre/cable services at the postcode are subject to availability and may differ between properties within a postcode. Speeds can be affected by a range of technical and environmental factors. The speed at the property may be lower than that listed above. You can check the estimated speed and confirm availability to a property prior to purchasing on the broadband provider's website. Providers may increase charges. The information is provided and maintained by Decision Technologies Limited. **This is indicative only and based on a 2-person household with multiple devices and simultaneous usage. Broadband performance is affected by multiple factors including number of occupants and devices, simultaneous usage, router range etc. For more information speak to your broadband provider.
Map data ©OpenStreetMap contributors.





