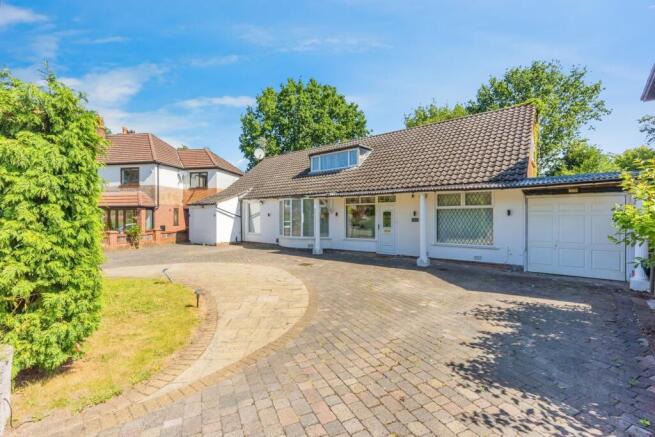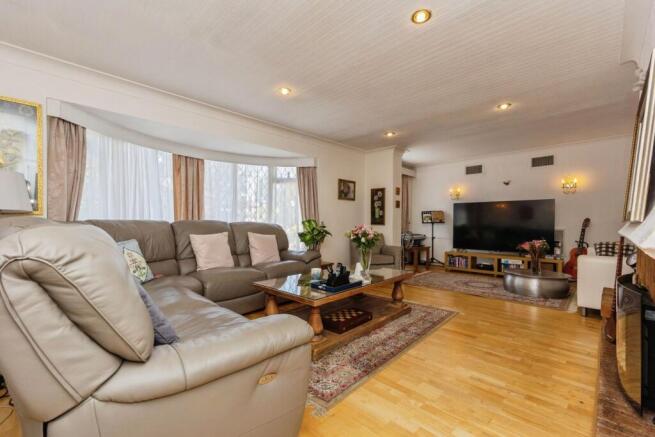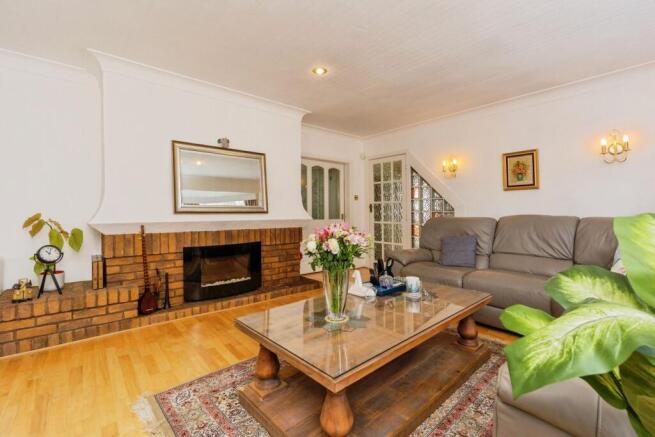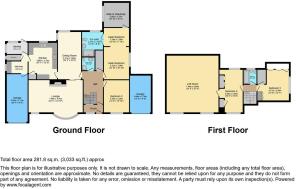Daylesford Road, Cheadle, SK8

- PROPERTY TYPE
Detached Bungalow
- BEDROOMS
5
- BATHROOMS
3
- SIZE
Ask agent
- TENUREDescribes how you own a property. There are different types of tenure - freehold, leasehold, and commonhold.Read more about tenure in our glossary page.
Freehold
Key features
- *Guide Price £795,000 - £755,000*
- Five Bedroom Detached Bungalow
- Offered To The Market With No Onward Chain
- Two Generous Sized Reception Rooms
- Beautifully Presented Kitchen With Integrated Appliances
- Master Bedroom With Walk-In Wardrobe & En-Suite Shower Room
- Additional Bathroom & Shower Room
- Large Front & Rear Gardens With A Driveway & Two Garages - Ample Off Road Parking
- Situated In A Popular Residential Area
- Close Proximity To Local Amenities, Schools, Shops & Public Transport Links
Description
We are delighted to present this beautifully maintained and much-loved four/five-double-bedroom detached bungalow, ideally situated on the ever-popular Daylesford Road in Cheadle. This sought-after location provides convenient access to a wide range of amenities including highly regarded schools, shopping facilities, restaurants, bars, and excellent transport links. This expansive property is ideally suited for growing families, offering features such as two attached garages, a substantial rear garden, and a large driveway providing ample off-road parking. The home benefits from full uPVC double glazing and is warmed by gas central heating throughout.
Internally, the property opens into a bright and spacious entrance porch, which leads into a generous entrance hallway, with wooden flooring, a central heating radiator, and access to the lounge, dining room, ground floor bathroom, storage room, master and second bedrooms, and stairs to the first-floor landing. The bright and spacious lounge, a well-presented space featuring laminate flooring, dual aspect double glazed windows flooding the room with natural light, chimney breast, central heating radiators, and decorative coving, flowing into the dining room, which benefits from a light-filled ambience, laminate flooring, coving, radiator, rear-facing windows, and a uPVC door opening to the garden.
The kitchen is both stylish and functional, fitted with a mix of wall and base units, granite worktops, tiled walls, integrated four-ring gas hob with extractor, integrated oven and grill, fridge/freezer, plumbing for a dishwasher, double stainless steel sink, and wooden flooring. A rear window overlooks the garden, and there's direct access to the utility room, which houses additional storage, appliance space, and access to the boiler room, the outbuilding with rear garden access, and one of the garages.
The ground floor includes a modern family bathroom with tiled floors and walls, a shower cubicle, toilet, and hand wash basin. A storage room provides further convenience for household items. The master bedroom is generously sized, offering laminate flooring, fitted corner storage, a side-facing window, radiator, and access to a spacious en-suite with tiled finishes, a shower cubicle, toilet, vanity unit, bidet, integrated storage, radiator, and frosted rear window. Adjacent is a walk-in wardrobe, which also benefits from a rear garden view, radiator, and ample storage, this room could easily serve as a fifth bedroom.
The second bedroom offers a comfortable, carpeted space with front-facing double-glazed window and double panel radiator. Upstairs, the third bedroom features integrated wardrobes, storage cupboard, windows to both front and rear elevations, two radiators, and access to the loft. The fourth bedroom is another generously sized room with a velux window, side window, and a built-in storage cupboard. Completing the first floor is the family bathroom with a bath and overhead shower, toilet, pedestal basin, tiled floors and walls, and a garden-facing window.
The loft storage area, measuring approximately 21ft in width, provides excellent additional space. Externally, the property impresses further with a large front driveway offering parking for multiple vehicles and access to both attached garages. The rear garden is a tranquil and spacious haven, mainly laid to lawn and surrounded by mature trees and shrub borders, making it ideal for outdoor enjoyment and entertaining.
The property has full planning permission for an enhanced five bedroom detached home which can be found at Stockport Council Planning website with the reference DC/089707.
ADDITIONAL INFORMATION:
Council Tax Band: G
Local Authority: Stockport
*This information is to be confirmed by the solicitor*
Early viewing is highly recommended due to the property being realistically priced.
Disclaimer:
These particulars, whilst believed to be accurate are set out as a general guideline and do not constitute any part of an offer or contract. Intending Purchasers should not rely on them as statements of representation of fact, but must satisfy themselves by inspection or otherwise as to their accuracy. Please note that we have not tested any apparatus, equipment, fixtures, fittings or services including gas central heating and so cannot verify they are in working order or fit for their purpose. Furthermore, Solicitors should confirm moveable items described in the sales particulars and, in fact, included in the sale since circumstances do change during the marketing or negotiations. Although we try to ensure accuracy, if measurements are used in this listing, they may be approximate. Therefore if intending Purchasers need accurate measurements to order carpeting or to ensure existing furniture will fit, they should take such measurements themselves. Photographs are reproduced general information and it must not be inferred that any item is included for sale with the property.
TENURE
To be confirmed by the Vendor’s Solicitors
POSSESSION
Vacant possession upon completion
VIEWING
Viewing strictly by appointment through The Express Estate Agency
- COUNCIL TAXA payment made to your local authority in order to pay for local services like schools, libraries, and refuse collection. The amount you pay depends on the value of the property.Read more about council Tax in our glossary page.
- Ask agent
- PARKINGDetails of how and where vehicles can be parked, and any associated costs.Read more about parking in our glossary page.
- Yes
- GARDENA property has access to an outdoor space, which could be private or shared.
- Yes
- ACCESSIBILITYHow a property has been adapted to meet the needs of vulnerable or disabled individuals.Read more about accessibility in our glossary page.
- Ask agent
Daylesford Road, Cheadle, SK8
Add an important place to see how long it'd take to get there from our property listings.
__mins driving to your place
Get an instant, personalised result:
- Show sellers you’re serious
- Secure viewings faster with agents
- No impact on your credit score



Your mortgage
Notes
Staying secure when looking for property
Ensure you're up to date with our latest advice on how to avoid fraud or scams when looking for property online.
Visit our security centre to find out moreDisclaimer - Property reference 29310615. The information displayed about this property comprises a property advertisement. Rightmove.co.uk makes no warranty as to the accuracy or completeness of the advertisement or any linked or associated information, and Rightmove has no control over the content. This property advertisement does not constitute property particulars. The information is provided and maintained by Express Estate Agency, Nationwide. Please contact the selling agent or developer directly to obtain any information which may be available under the terms of The Energy Performance of Buildings (Certificates and Inspections) (England and Wales) Regulations 2007 or the Home Report if in relation to a residential property in Scotland.
*This is the average speed from the provider with the fastest broadband package available at this postcode. The average speed displayed is based on the download speeds of at least 50% of customers at peak time (8pm to 10pm). Fibre/cable services at the postcode are subject to availability and may differ between properties within a postcode. Speeds can be affected by a range of technical and environmental factors. The speed at the property may be lower than that listed above. You can check the estimated speed and confirm availability to a property prior to purchasing on the broadband provider's website. Providers may increase charges. The information is provided and maintained by Decision Technologies Limited. **This is indicative only and based on a 2-person household with multiple devices and simultaneous usage. Broadband performance is affected by multiple factors including number of occupants and devices, simultaneous usage, router range etc. For more information speak to your broadband provider.
Map data ©OpenStreetMap contributors.




