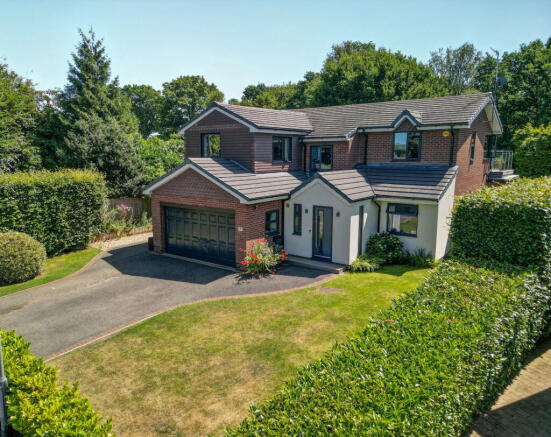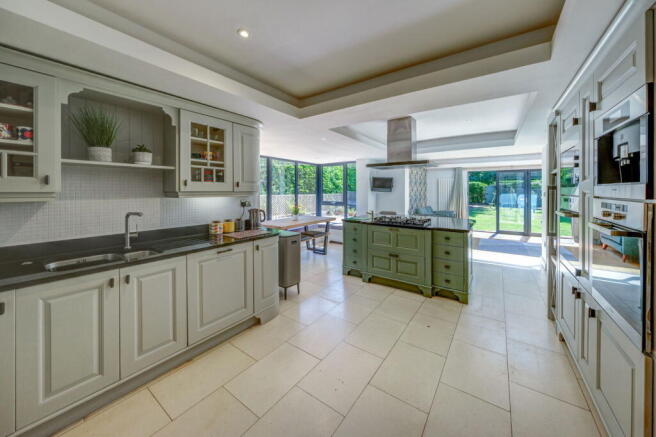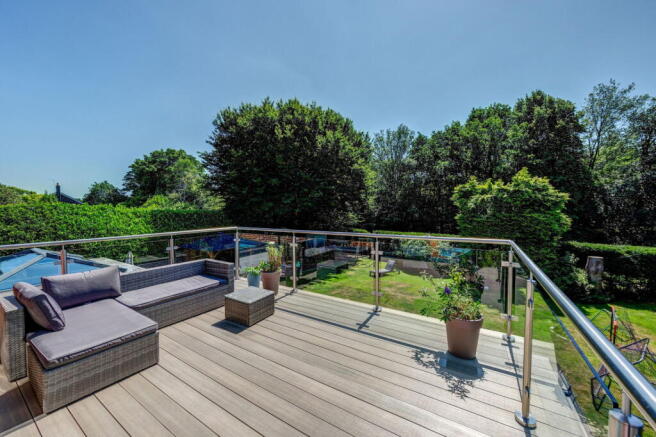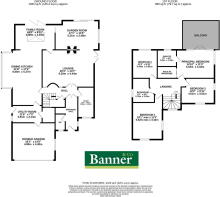Crown Green, Lymm, WA13 9JG

- PROPERTY TYPE
Detached
- BEDROOMS
4
- BATHROOMS
3
- SIZE
2,423 sq ft
225 sq m
- TENUREDescribes how you own a property. There are different types of tenure - freehold, leasehold, and commonhold.Read more about tenure in our glossary page.
Freehold
Key features
- Detached executive style 4 bedroom home -CHAIN FREE AND READY TO MOVE INTO
- Set in a quiet cul-de-sac of only 4 properties around the Crown Green Bowling Club
- South facing rear garden backing onto the Bridgewater Canal and woodland trust beyond
- Lounge with dual aspect log burner into the Garden room
- Open plan kitchen, dining, family room with roof Lantern
- Study
- Principal bedroom with ensuite, dressing room and balcony
- Double garage with electric doors and internal access
- Within walking distance of Oughtington Primary School and Lymm High School
- Early viewings strongly recommended of this beautifully presented family home
Description
A Prestigious Detached Family Home in a Prime Waterside Setting
Tucked away in a quiet cul-de-sac, this exceptional detached family home offers both privacy and picturesque surroundings. The south-facing rear garden backs directly onto the Bridgewater Canal and woodland trust beyond, while to the front, the property enjoys views over the Oughtrington Crown Green Bowling Club and to the Northern Hills.
Designed with modern family living in mind, the home is bright and spacious throughout, featuring stylish grey aluminum double-glazed windows and patio doors that enhance both energy efficiency and aesthetic appeal.
The impressive principal bedroom boasts a walk-in wardrobe, luxurious ensuite and a large private balcony with composite decking and glass balustrades—an ideal spot to enjoy views over the landscaped rear garden and beyond.
At the heart of the home, the generous lounge is centred around a dual-aspect log burner, which adds warmth and character while seamlessly linking to a versatile garden room. This adaptable space is perfect for year-round relaxation, entertaining, or simply enjoying the serene canal-side setting.
ENTRANCE HALL
INNER HALLWAY
LOUNGE - 6.2m x 4.44m (20'4" x 14'6")
GARDEN ROOM - 5.21m x 3.48m (17'1" x 11'5")
FAMILY ROOM - 4.88m x 3.03m (16'0" x 9'11")
DINING KITCHEN - 6.6m x 5.27m (21'7" x 17'3")
STUDY - 3.54m x 1.92m (11'7" x 6'3")
CLOAKROOM
UTILITY ROOM - 3.51m x 2.13m (11'6" x 6'11")
DOUBLE GARAGE - 4.9m x 4.4m (16'0" x 14'5")
TURNING STAIR CASE LEADING TO FIRST FLOOR LANDING
PRINCIPAL BEDROOM - 4.53m x 3.43m (14'10" x 11'3")
ENSUITE - 2.2m x 1.99m (7'2" x 6'6")
BEDROOM 2 - 5.52m x 3.42m (18'1" x 11'2")
BEDROOM 3 - 4.01m x 3.01m (13'1" x 9'10")
BEDROOM 4 - 3.43m x 3.01m (11'3" x 9'10")
FAMILY BATHROOM - 2.76m x 2.63m (9'0" x 8'7")
EXTERNALLY
COUNCIL TAX BAND
TENURE
SERVICES
THESE PARTICULARS ARE ISSUED IN GOOD FAITH BUT THEY ARE NOT GUARANTEED AND DO NOT FORM ANY PART OF A CONTRACT. NEITHER BANNER & CO, NOR THE VENDOR OR LESSOR ACCEPT ANY RESPONSIBILITY IN RESPECT OF THESE PARTICULARS, WHICH ARE NOT INTENDED TO BE STATEMENTS OR REPRESENTATION OF FACT AND ANY INTENDING PURCHASER OR LESSOR MUST SATISFY HIMSELF OR OTHERWISE AS TO THE CORRECTNESS OF EACH OF THE STATEMENTS CONTAINED IN THESE PARTICULARS.
Brochures
Brochure 1- COUNCIL TAXA payment made to your local authority in order to pay for local services like schools, libraries, and refuse collection. The amount you pay depends on the value of the property.Read more about council Tax in our glossary page.
- Band: F
- PARKINGDetails of how and where vehicles can be parked, and any associated costs.Read more about parking in our glossary page.
- Driveway
- GARDENA property has access to an outdoor space, which could be private or shared.
- Private garden
- ACCESSIBILITYHow a property has been adapted to meet the needs of vulnerable or disabled individuals.Read more about accessibility in our glossary page.
- Ask agent
Crown Green, Lymm, WA13 9JG
Add an important place to see how long it'd take to get there from our property listings.
__mins driving to your place
Get an instant, personalised result:
- Show sellers you’re serious
- Secure viewings faster with agents
- No impact on your credit score
Your mortgage
Notes
Staying secure when looking for property
Ensure you're up to date with our latest advice on how to avoid fraud or scams when looking for property online.
Visit our security centre to find out moreDisclaimer - Property reference S1392263. The information displayed about this property comprises a property advertisement. Rightmove.co.uk makes no warranty as to the accuracy or completeness of the advertisement or any linked or associated information, and Rightmove has no control over the content. This property advertisement does not constitute property particulars. The information is provided and maintained by Banner & Co, Lymm. Please contact the selling agent or developer directly to obtain any information which may be available under the terms of The Energy Performance of Buildings (Certificates and Inspections) (England and Wales) Regulations 2007 or the Home Report if in relation to a residential property in Scotland.
*This is the average speed from the provider with the fastest broadband package available at this postcode. The average speed displayed is based on the download speeds of at least 50% of customers at peak time (8pm to 10pm). Fibre/cable services at the postcode are subject to availability and may differ between properties within a postcode. Speeds can be affected by a range of technical and environmental factors. The speed at the property may be lower than that listed above. You can check the estimated speed and confirm availability to a property prior to purchasing on the broadband provider's website. Providers may increase charges. The information is provided and maintained by Decision Technologies Limited. **This is indicative only and based on a 2-person household with multiple devices and simultaneous usage. Broadband performance is affected by multiple factors including number of occupants and devices, simultaneous usage, router range etc. For more information speak to your broadband provider.
Map data ©OpenStreetMap contributors.







