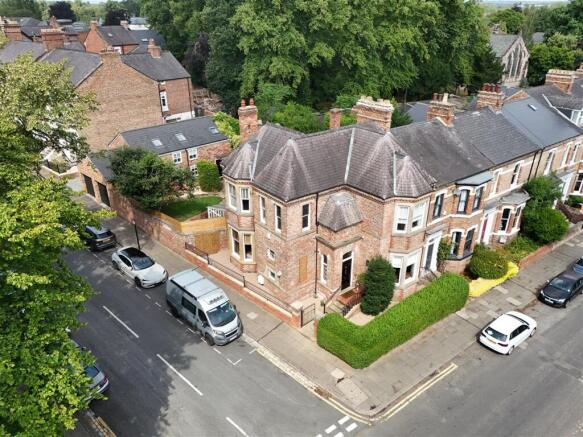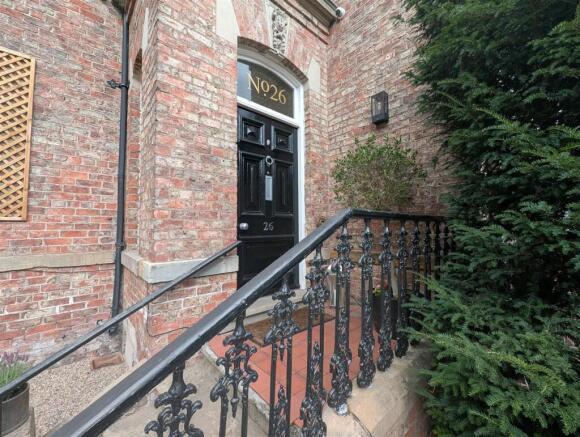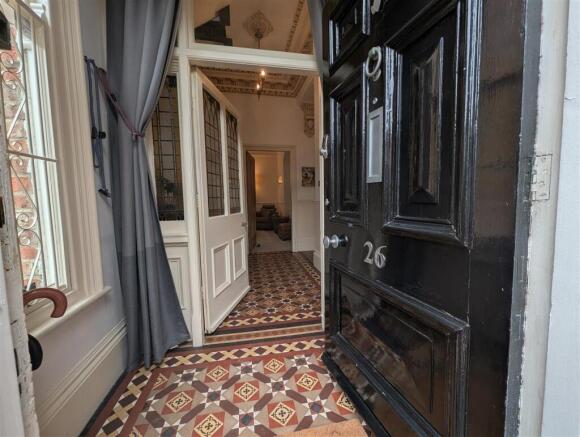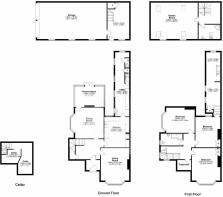
Stanhope Road North, Darlington

- PROPERTY TYPE
Terraced
- BEDROOMS
5
- BATHROOMS
2
- SIZE
Ask agent
- TENUREDescribes how you own a property. There are different types of tenure - freehold, leasehold, and commonhold.Read more about tenure in our glossary page.
Freehold
Key features
- Grand Victorian Five Bedroom House
- Highly Sought After West End Location
- Original Features
- Generous Garage/Annex
- Garden to Rear
- Conservatory and Spacious West Facing Rear Garden
- Close to All Amenities
- Council Tax Band D
- Epc Rating F
- NO ONWARD CHAIN
Description
This charming end of terraced house features four generously sized bedrooms, making it ideal for families or those seeking extra space. The property includes three reception rooms, perfect for entertaining guests or enjoying quiet evenings at home.
One of the standout features of this home is the self-contained annexe, which offers versatile living options. Whether you require a guest suite, a home office, or additional accommodation for family members, this space can be tailored to suit your needs.
The property has been thoughtfully updated and improved, blending modern comforts with many original features that add character and charm. The spacious living accommodation is designed to cater to contemporary lifestyles while retaining the elegance of its period origins.
Outside, the central enclosed courtyard provides a delightful outdoor space for relaxation or al fresco dining. Additionally, the double garage and parking for up to four vehicles offer convenience in this bustling area. Stanhope Park is just a stones throw away, being convenient and ideal for dog walks or maybe a game of Tennis.
This remarkable town house is a rare find in Darlington, combining historical charm with modern living. It presents an excellent opportunity for those looking to invest in a home that is both stylish and practical. Do not miss the chance to make this unique property your own.
Entrance Porch - Storm entrance door with encaustic tiled floor and window to side.
Entrance Hall - Original stained glass, part glazed door, encaustic tiled floor, part panelled walls, split level staircase to first floor with feature stained glass windows and decorative coving.
Lounge - 5.13m x 4.22m (16'10 x 13'10) - Hardwood frame sash bay window with decorative deep coving to ceiling and ceiling rose. Grand feature fireplace with open fire and marble hearth, radiator and door to conservatory
Dining Room - 4.60m x 4.24m (15'1 x 13'11) - Hardwood frame sash bay window and door to side. Decorative coving to ceiling and ceiling rose. Fireplace with marble hearth, Invictus flooring, panelled walls and tubular radiator.
Conservatory - 3.05m x 4.32m (10' x 14'2) - Part wall, part glazed with door to rear.
Kitchen - 4.29m x 3.71m (14'1 x 12'2) - Hardwood frame sash window to rear, modern dark green matt effect wall, base and drawer units with contrasting worktops and mirrored splashbacks. Inset porcelain sink with mixer tap and alcove space for a Range style cooker. There is an additional eye level integrated oven. Central breakfast island with integrated wine cooler. Space for a fridge freezer and integrated pull out spice rack and dishwasher. Spotlights to ceiling and under cupboard lighting.
Utility Room - Four hardwood frame sash windows, split level area with modern dark green matt effect wall, base and drawer units, pantry cupboard, space for a washing machine and tumble dryer. Part panelled walls, spotlights to ceiling and tubular radiator. Staircase to first floor bedroom.
Downstairs Cloaks -
Basement Cellar -
First Floor Landing - Staircase with feature stained glass windows. Storage cupboard and vertical radiator.
Bedroom One - 4.83m x 4.22m (15'10 x 13'10) - Hardwood frame sash window to front and deep coving to ceiling, fireplace and built in storage.
Bedroom Two - 4.55m x 3.71m (14'11 x 12'2) - Hardwood sash bow window, deep coving to ceiling and tubular radiator.
Bedroom Three - 3.84m x 4.52m (12'7 x 14'10) - Hardwood frame sash window, coving to ceiling and tubular radiator. Staircase leading to Utility Room.
Bathroom - Hardwood frame sash window. Fitted P shaped bath with shower over and screen, wash hand basin and w.c. Part tiled walls.
Externally - Corner plot with gated enclosed garden space with well established shrubs.
To the rear there is a split level garden with both lawn and patio areas, which is excellently maintained with lighting and outside tap.
Access to Annex/Garage.
Garage Space With Annex - With access via two roller shutter doors, there is space for four Car vehicles, concrete floor and stairs to the Annex.
There is also a combi boiler, fuse box, car charging port and guaranteed on road parking spaces in front the garage doors.
Annex Over Garage - Self contained living space to first floor,
Open plan living area with kitchen facilities, including base and drawer units, integrated gas hob and oven, stainless steel sink with mixer tap integrated fridge and dishwasher and pull out larder. Vinyl floor and spotlights to ceiling. Four Velux roof light windows and two Hardwood frame window to rear.
The living room area is laid with carpet and has a radiator.
Annex Bedroom - Hardwood framed window.
Annex Bathroom - Velux roof window. Shower cubicle, w.c, wash hand basin and heated towel rail. Spotlights to ceiling, part tiled walls, tiled floor and extractor fan.
Tenure - Freehold
Property Details - Local Authority: Darlington
Council Tax Band: D
Annual Price: £2,372
Conservation Area West End
Flood Risk Very low
Floor Area 2,217 ft 2 / 206 m 2
Plot size 0.10 acres
Mobile coverage
EE
Vodafone
Three
O2
Broadband
Basic
17 Mbps
Superfast
80 Mbps
Ultrafast
1800 Mbps
Satellite / Fibre TV Availability
BT
Virgin
Note - IMPORTANT NOTE TO PURCHASERS: We endeavour to make our sales particulars accurate and reliable, however, they do not constitute or form part of an offer or any contract and none is to be relied upon as statements of representation or fact. The services, systems and appliances listed in this specification have not been tested by us and no guarantee as to their operating ability or efficiency is given. All measurements have been taken as a guide to prospective buyers only, and are not precise. Floor plans where included are not to scale and accuracy is not guaranteed. If you require clarification or further information on any points, please contact us, especially if you are travelling some distance to view. Fixtures and fittings other than those mentioned are to be agreed with the seller.
Brochures
Stanhope Road North, Darlington- COUNCIL TAXA payment made to your local authority in order to pay for local services like schools, libraries, and refuse collection. The amount you pay depends on the value of the property.Read more about council Tax in our glossary page.
- Band: D
- PARKINGDetails of how and where vehicles can be parked, and any associated costs.Read more about parking in our glossary page.
- Yes
- GARDENA property has access to an outdoor space, which could be private or shared.
- Yes
- ACCESSIBILITYHow a property has been adapted to meet the needs of vulnerable or disabled individuals.Read more about accessibility in our glossary page.
- Ask agent
Stanhope Road North, Darlington
Add an important place to see how long it'd take to get there from our property listings.
__mins driving to your place
Get an instant, personalised result:
- Show sellers you’re serious
- Secure viewings faster with agents
- No impact on your credit score
Your mortgage
Notes
Staying secure when looking for property
Ensure you're up to date with our latest advice on how to avoid fraud or scams when looking for property online.
Visit our security centre to find out moreDisclaimer - Property reference 34049780. The information displayed about this property comprises a property advertisement. Rightmove.co.uk makes no warranty as to the accuracy or completeness of the advertisement or any linked or associated information, and Rightmove has no control over the content. This property advertisement does not constitute property particulars. The information is provided and maintained by Venture Properties, Darlington. Please contact the selling agent or developer directly to obtain any information which may be available under the terms of The Energy Performance of Buildings (Certificates and Inspections) (England and Wales) Regulations 2007 or the Home Report if in relation to a residential property in Scotland.
*This is the average speed from the provider with the fastest broadband package available at this postcode. The average speed displayed is based on the download speeds of at least 50% of customers at peak time (8pm to 10pm). Fibre/cable services at the postcode are subject to availability and may differ between properties within a postcode. Speeds can be affected by a range of technical and environmental factors. The speed at the property may be lower than that listed above. You can check the estimated speed and confirm availability to a property prior to purchasing on the broadband provider's website. Providers may increase charges. The information is provided and maintained by Decision Technologies Limited. **This is indicative only and based on a 2-person household with multiple devices and simultaneous usage. Broadband performance is affected by multiple factors including number of occupants and devices, simultaneous usage, router range etc. For more information speak to your broadband provider.
Map data ©OpenStreetMap contributors.






