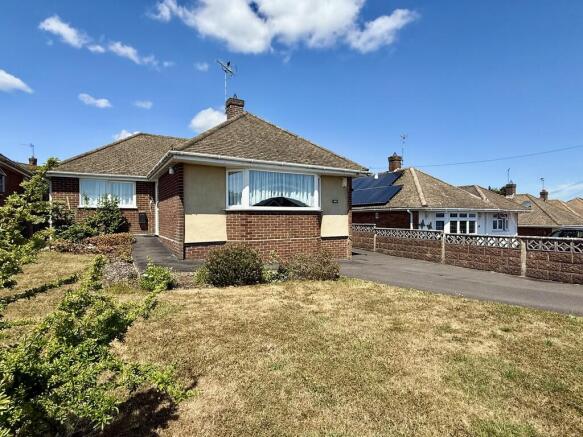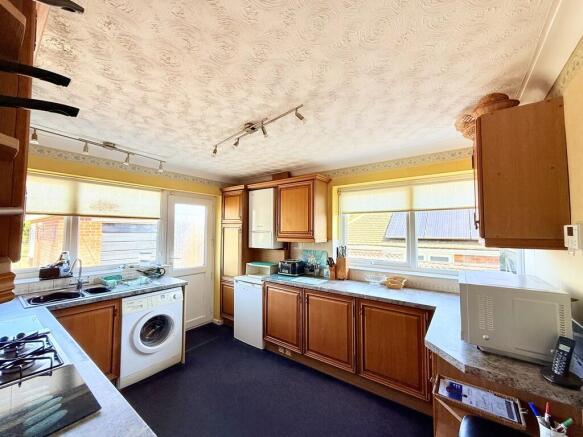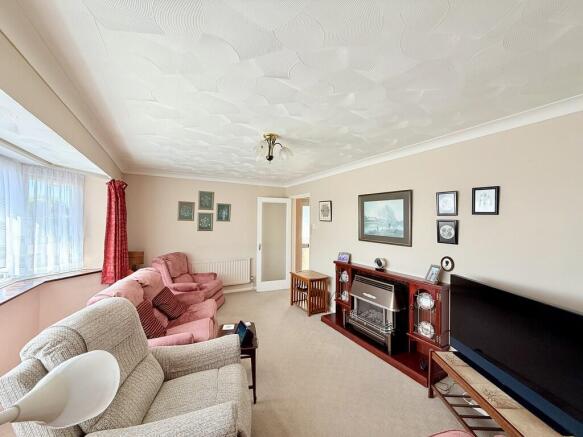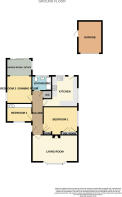3 bedroom detached bungalow for sale
Malwood Road West, Hythe, Southampton

- PROPERTY TYPE
Detached Bungalow
- BEDROOMS
3
- BATHROOMS
1
- SIZE
Ask agent
- TENUREDescribes how you own a property. There are different types of tenure - freehold, leasehold, and commonhold.Read more about tenure in our glossary page.
Freehold
Key features
- DETACHED BUNGALOW
- NO FORWARD CHAIN
- 3 BEDROOMS
- SPACIOUS LOUNGE
- KITCHEN
- ENCLOSED REAR GARDEN
- GARAGE
- PARKING
- THERMA AIR HEAT PUMP
- POPULAR LOCATION
Description
LIVING ROOM 17' 1" x 11' 7" (5.21m x 3.53m) A lovely living room with a wooden framed glazed door from the hallway, beige carpet, and a wooden fireplace with a gas fire - perfect for chilly evenings. The large bay window overlooking the front of the property fills the room with natural light, creating an inviting atmosphere. There is plenty of room for sofas and lounge furniture, making it ideal for relaxing and entertaining.
KITCHEN 12' 2" x 9' 9" (3.71m x 2.97m) This bright and airy kitchen boasts side and rear aspect windows.
There is a good range of oak wall and base units providing ample storage for all your culinary needs, complimented with grey worktops, and white tiled splashbacks. The kitchen also has a stainless steel1 1/2 bowl sink with a chrome mixer tap and built-in appliances including a Bosch gas hob and Stoves oven. There is space and plumbing for both a dishwasher and a washing machine, and space for an under counter fridge.
There is a wall-mounted boiler connected to LG therma V heat source pump heating system for added comfort and efficiency.
BATHROOM 6' 8" x 5' 5" (2.03m x 1.65m) A modern bathroom with a large privacy window to the rear. The bathroom was newly fitted just 2 years ago and features a modern white suite, complete with a walk-in double shower with a Triton T80 shower. The walls have cream tiles with a stylish mosaic border. This stylish bathroom has a built-in low-level W.C, wash hand basin with vanity storage cupboard, ceramic beige floor tiles, and a chrome heated towel rail. Additional storage is provided by the the full height matching cupboard.
GARDEN ROOM/OFFICE 9' 4" x 7' 4" (2.84m x 2.24m) The sun room/home office is accessed from bedroom 2. With double patio doors leading out onto the garden and an additional rear aspect window, this light-filled room is currently used as a home office but also provides a peaceful space to sit and enjoy views of the garden.
BEDROOM 1 12' 8" x 9' 3" (3.86m x 2.82m) A spacious, light and airy bedroom with a side aspect window, boasting both a double and a single built-in wardrobe providing ample storage. Currently set up with twin beds, the room is fitted with over bed fitted storage cupboards. There is plenty of room for a large bed and additional bedroom furniture.
BEDROOM 2 10' 4" x 10' 2" (3.15m x 3.1m) Bedroom 2 is located at the rear of the property and has a side aspect window. This spacious room is currently used as a dining room, and could easily be used as a generous double bedroom suite, as the room opens into the sun room extension, creating a bright and inviting space.
BEDROOM 3 10' 2" x 6' 8" (3.1m x 2.03m) The third bedroom has a front aspect window and offers a versatile space with a good range of full height fitted wardrobes & cupboard space, and a built-in dressing table - ideal for a single bedroom or home office.
LOFT The loft is a good size with access from a hatch in the hallway. The loft has been boarded. The loft is spacious and has good height, making it ideal for development.
GARAGE 18' 2" x 10.6' (5.54m x 3.05m) This delightful property boasts a detached brick-built garage with an up and over door, as well as a useful side door providing easy access to the garden. The garage is fitted with light and power.
FRONT OF PROPERTY The front of the property is bordered with a low-level brick wall framing a large lawned area adorned with flower borders featuring mature shrubs. The tarmac driveway offers private off-road parking, and leads to a detached garage for added convenience. There is also a pathway to the front door.
REAR OF PROPERTY This lovely landscaped rear garden features a patio area, with a raised brick built pond, and an abundance of mature shrubs and flowers, creating a tranquil and picturesque setting. The garden is designed for easy maintenance and has high fencing and trellis for added privacy.
Convenience is key with access to the garage from a side door, a side gate providing direct access to the front and side driveway, where you will find the heat pump unit.
PROPERTY INFORMATION This charming bungalow has great potential for expansion with it's generous loft space. It is both thermal and energy efficient with it's thermal heat source pump system. The property also benefits from solar water heating panels. These are owned outright and help reduce energy costs.
There is double glazing and gas central heating throughout.
With 3 bedrooms, a lovely lounge and the benefit of a sun room extension, this bungalow provides both space and versatility. Set on a generous plot with good front and rear gardens this property has a lot to offer. The NDFC Council Tax band is D.
AREA INFORMATION This detached property is nestled within the popular Hollybank estate.
Located just a short walk away from the bustling market town of Hythe, residents can enjoy easy access to a range of amenities including supermarkets, a post office, independent shops, and restaurants. The property is conveniently situated near good bus routes and transport links, as well as the historic Hythe ferry and pier train providing direct access to Southampton City Centre.
For nature enthusiasts, the local beaches of Lepe and Calshot are within easy reach, perfect for leisurely strolls along the coast. Additionally, the property is on the edge of the stunning New Forest National Park, offering endless opportunities for outdoor activities and exploration.
Hythe is a highly sought after area to live, known for its beautiful surroundings and excellent local amenities. Families will appreciate the convenience of being close to local schools such as Orchard Infant & Junior School, Hythe Primary School, and Noadswood School.
Don't miss your chance to view this fantastic property in Hythe. Contact us today to arrange a viewing and see all that this wonderful home has to offer.
Brochures
6 Page Brochure- COUNCIL TAXA payment made to your local authority in order to pay for local services like schools, libraries, and refuse collection. The amount you pay depends on the value of the property.Read more about council Tax in our glossary page.
- Band: D
- PARKINGDetails of how and where vehicles can be parked, and any associated costs.Read more about parking in our glossary page.
- Garage
- GARDENA property has access to an outdoor space, which could be private or shared.
- Yes
- ACCESSIBILITYHow a property has been adapted to meet the needs of vulnerable or disabled individuals.Read more about accessibility in our glossary page.
- Ask agent
Malwood Road West, Hythe, Southampton
Add an important place to see how long it'd take to get there from our property listings.
__mins driving to your place
Get an instant, personalised result:
- Show sellers you’re serious
- Secure viewings faster with agents
- No impact on your credit score


Your mortgage
Notes
Staying secure when looking for property
Ensure you're up to date with our latest advice on how to avoid fraud or scams when looking for property online.
Visit our security centre to find out moreDisclaimer - Property reference 102433003890. The information displayed about this property comprises a property advertisement. Rightmove.co.uk makes no warranty as to the accuracy or completeness of the advertisement or any linked or associated information, and Rightmove has no control over the content. This property advertisement does not constitute property particulars. The information is provided and maintained by Hythe & Waterside EA & Lettings, Hythe. Please contact the selling agent or developer directly to obtain any information which may be available under the terms of The Energy Performance of Buildings (Certificates and Inspections) (England and Wales) Regulations 2007 or the Home Report if in relation to a residential property in Scotland.
*This is the average speed from the provider with the fastest broadband package available at this postcode. The average speed displayed is based on the download speeds of at least 50% of customers at peak time (8pm to 10pm). Fibre/cable services at the postcode are subject to availability and may differ between properties within a postcode. Speeds can be affected by a range of technical and environmental factors. The speed at the property may be lower than that listed above. You can check the estimated speed and confirm availability to a property prior to purchasing on the broadband provider's website. Providers may increase charges. The information is provided and maintained by Decision Technologies Limited. **This is indicative only and based on a 2-person household with multiple devices and simultaneous usage. Broadband performance is affected by multiple factors including number of occupants and devices, simultaneous usage, router range etc. For more information speak to your broadband provider.
Map data ©OpenStreetMap contributors.




